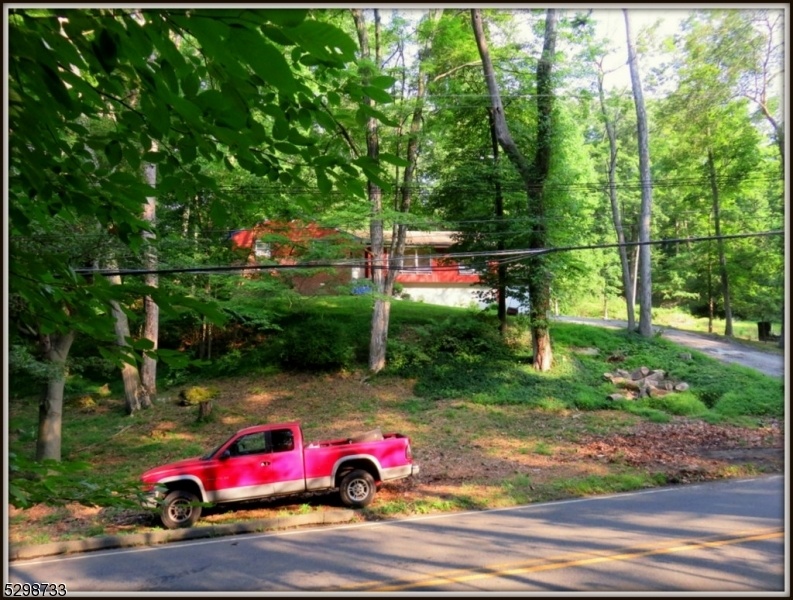925 Ridge Rd
Stillwater Twp, NJ 07860






























Price: $295,000
GSMLS: 3913051Type: Single Family
Style: Ranch
Beds: 3
Baths: 2 Full
Garage: 1-Car
Year Built: 1972
Acres: 0.40
Property Tax: $7,024
Description
This Is Your Opportunity To Create A Home That Reflects Your Style. The Home Needs Tender Loving Care ,needs A New Roof, A New Driveway .. Sitting On A Hill Overlooking Ridge, Surrounded By Mature Shade Trees In The Quiet Paulinskill Lake Section Of Stillwater, Walking Distance To The Life Guarded Beaches And Pickleball Courts With Motorboating And Water Skiing, Kayaking And Access To The 27 Mile Paulinskill Trail. The 3 Bedroom Ranch Has A Large Master Bedroom With En-suite Full Bath And A Walk In Closet. The Two Additional Bedrooms Are Served By A Second Full Bath. Large Sunny Living Room Opens To The Formal Dining Room, Large Kitchen And A Family Room With A Slider To The Deck, Overlooking The Private Backyard. You Will Appreciate The Updates, Boiler 2020 Hot-water Heater 2014. New Ductwork Was Installed In The Attic For Central Air Conditioning Which Was Never Installed. The Home Has Convenient Public Water, And A Fire Hydrant Nearby. This Home Is Being Sold "as-is", The Condition Of The Home Is Reflected In The Price. This Home Will Not Qualify For Conventional Financing, A Renovation Loan Or Cash Would Be Advised. Located Minutes From The County Seat, Hospital, Shopping And Restaurants,
Rooms Sizes
Kitchen:
15x12 First
Dining Room:
11x11 First
Living Room:
18x14 First
Family Room:
16x10 First
Den:
n/a
Bedroom 1:
16x13 First
Bedroom 2:
12x12 First
Bedroom 3:
11x11 First
Bedroom 4:
n/a
Room Levels
Basement:
GarEnter,InsdEntr,Laundry,Storage,Utility
Ground:
n/a
Level 1:
3Bedroom,BathMain,BathOthr,DiningRm,FamilyRm,Foyer,Kitchen,LivingRm,OutEntrn
Level 2:
n/a
Level 3:
n/a
Level Other:
n/a
Room Features
Kitchen:
Center Island, Country Kitchen, Eat-In Kitchen
Dining Room:
Formal Dining Room
Master Bedroom:
1st Floor, Full Bath, Walk-In Closet
Bath:
Stall Shower
Interior Features
Square Foot:
1,920
Year Renovated:
n/a
Basement:
Yes - Full, Unfinished
Full Baths:
2
Half Baths:
0
Appliances:
Range/Oven-Gas, Washer
Flooring:
Tile, Vinyl-Linoleum, Wood
Fireplaces:
No
Fireplace:
n/a
Interior:
TubShowr
Exterior Features
Garage Space:
1-Car
Garage:
Attached,InEntrnc
Driveway:
2 Car Width, Blacktop
Roof:
Asphalt Shingle
Exterior:
Brick, Wood
Swimming Pool:
n/a
Pool:
n/a
Utilities
Heating System:
2 Units, Baseboard - Electric, Forced Hot Air
Heating Source:
Electric,OilAbOut
Cooling:
Window A/C(s)
Water Heater:
Electric
Water:
Public Water
Sewer:
Septic 3 Bedroom Town Verified
Services:
Cable TV Available, Fiber Optic Available, Garbage Extra Charge
Lot Features
Acres:
0.40
Lot Dimensions:
120X146 AV
Lot Features:
Wooded Lot
School Information
Elementary:
STILLWATER
Middle:
KITTATINNY
High School:
KITTATINNY
Community Information
County:
Sussex
Town:
Stillwater Twp.
Neighborhood:
Paulinskill Lake
Application Fee:
$1,000
Association Fee:
$660 - Annually
Fee Includes:
Snow Removal
Amenities:
JogPath,LakePriv,MulSport,Playgrnd,Tennis
Pets:
n/a
Financial Considerations
List Price:
$295,000
Tax Amount:
$7,024
Land Assessment:
$56,700
Build. Assessment:
$143,300
Total Assessment:
$200,000
Tax Rate:
3.51
Tax Year:
2023
Ownership Type:
Fee Simple
Listing Information
MLS ID:
3913051
List Date:
07-12-2024
Days On Market:
57
Listing Broker:
RE/MAX HERITAGE PROPERTIES
Listing Agent:
Sydney Uster






























Request More Information
Shawn and Diane Fox
RE/MAX American Dream
3108 Route 10 West
Denville, NJ 07834
Call: (973) 277-7853
Web: FoxHomeHunter.com

