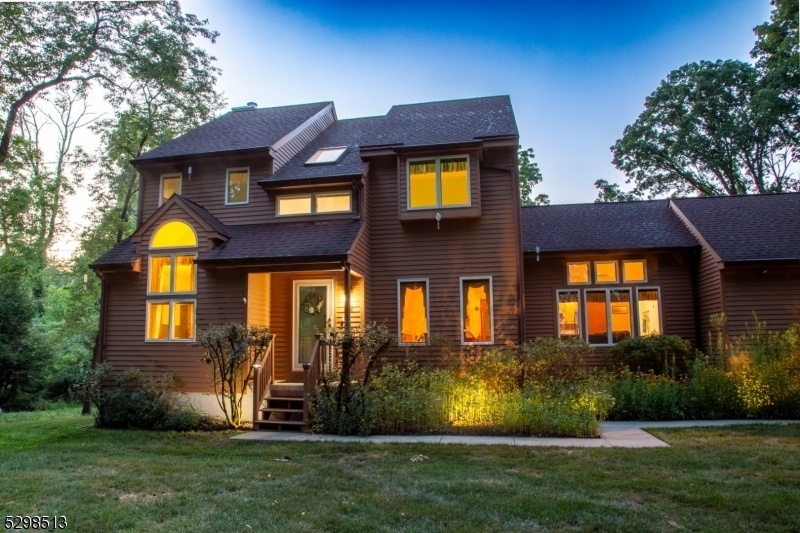122 Rock Rd
West Amwell Twp, NJ 08530















































Price: $699,000
GSMLS: 3913006Type: Single Family
Style: Contemporary
Beds: 3
Baths: 2 Full & 1 Half
Garage: 2-Car
Year Built: 1993
Acres: 1.03
Property Tax: $11,676
Description
Welcome To 122 Rock Road West, A Custom-built Contemporary Home Nestled On A Serene Wooded Lot. This 2,300-square-foot Residence Offers A Harmonious Blend Of Modern Design And Natural Beauty, Making It A Tranquil Retreat For Discerning Buyers.upon Entering, You Are Greeted By Natural Light Filling The Open Living Spaces. The First Floor Features A Versatile Bedroom, Ideal For Guests Or A Home Office. The Gourmet Kitchen Has High-end Appliances And Ample Counter Space, Perfect For Culinary Enthusiasts.the Living And Family Rooms Provide Ample Space For Relaxation And Entertainment, Each Offering Unique Views. A Fireplace Adds Warmth And Charm, Creating A Cozy Atmosphere During Cooler Months. Multiple Decks Extend The Living Space Outdoors, Offering Perfect Spots For Birdwatching Or Simply Enjoying The Tranquil Setting. Upstairs, You Will Find Three Additional Bedrooms, Including A Spacious Primary With An En-suite Bathroom. The Finished Basement Boasts Additional Storage And Potential For Customization, Including Dedicated Wine Storage For Connoisseurs, An Exercise Room, And An Entertainment Room. Situated On A Wooded Lot, This Property Provides A Peaceful Escape While Conveniently Located Near Lambertville's Amenities. Experience The Perfect Blend Of Contemporary Living And Natural Beauty At 122 Rock Road W. Highlights Of This Home Include: New Hvac, New Water Filtration System, New Granite Countertops, Jennair Dual Fual Range, And A Whole House Generator
Rooms Sizes
Kitchen:
n/a
Dining Room:
n/a
Living Room:
n/a
Family Room:
n/a
Den:
n/a
Bedroom 1:
n/a
Bedroom 2:
n/a
Bedroom 3:
n/a
Bedroom 4:
n/a
Room Levels
Basement:
n/a
Ground:
n/a
Level 1:
n/a
Level 2:
n/a
Level 3:
n/a
Level Other:
n/a
Room Features
Kitchen:
See Remarks
Dining Room:
n/a
Master Bedroom:
n/a
Bath:
n/a
Interior Features
Square Foot:
2,278
Year Renovated:
n/a
Basement:
Yes - Finished
Full Baths:
2
Half Baths:
1
Appliances:
Dishwasher, Dryer, Microwave Oven, Range/Oven-Electric, Refrigerator, Washer, Wine Refrigerator
Flooring:
Carpeting, Wood
Fireplaces:
1
Fireplace:
Living Room
Interior:
n/a
Exterior Features
Garage Space:
2-Car
Garage:
Attached Garage
Driveway:
Blacktop
Roof:
Asphalt Shingle
Exterior:
Wood
Swimming Pool:
No
Pool:
n/a
Utilities
Heating System:
Forced Hot Air
Heating Source:
GasPropL
Cooling:
Central Air
Water Heater:
Gas
Water:
Well
Sewer:
Septic
Services:
Cable TV Available
Lot Features
Acres:
1.03
Lot Dimensions:
n/a
Lot Features:
Level Lot, Wooded Lot
School Information
Elementary:
W. AMWELL
Middle:
S.HUNTERDN
High School:
S.HUNTERDN
Community Information
County:
Hunterdon
Town:
West Amwell Twp.
Neighborhood:
n/a
Application Fee:
n/a
Association Fee:
n/a
Fee Includes:
n/a
Amenities:
n/a
Pets:
n/a
Financial Considerations
List Price:
$699,000
Tax Amount:
$11,676
Land Assessment:
$122,200
Build. Assessment:
$402,600
Total Assessment:
$524,800
Tax Rate:
2.25
Tax Year:
2021
Ownership Type:
Fee Simple
Listing Information
MLS ID:
3913006
List Date:
07-03-2024
Days On Market:
66
Listing Broker:
CORCORAN SAWYER SMITH
Listing Agent:
Erin Mc Manus-keyes















































Request More Information
Shawn and Diane Fox
RE/MAX American Dream
3108 Route 10 West
Denville, NJ 07834
Call: (973) 277-7853
Web: FoxHomeHunter.com

