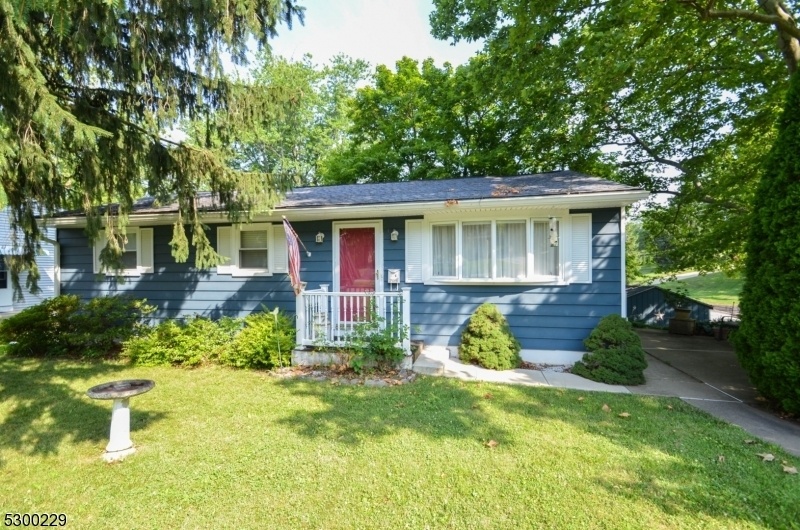345 Liberty Blvd
Pohatcong Twp, NJ 08865
































Price: $369,000
GSMLS: 3912917Type: Single Family
Style: Ranch
Beds: 3
Baths: 1 Full
Garage: 1-Car
Year Built: 1966
Acres: 0.22
Property Tax: $6,025
Description
Welcome To This Lovingly Cared-for Ranch Home In Phillipsburg, Nj! This Charming Property Features 3 Bedrooms, 1 Full Bathroom, And A 1-car Garage, All Situated On A Large Corner Lot. Enjoy Fantastic Outdoor Space With A Shaded Patio Area And A Covered Patio In The Expansive Backyard. Step Inside To A Sun-filled Living Room With Gleaming Hardwood Floors That Flow Seamlessly Into The Dining Room, Creating A Welcoming Space For Gatherings. The Adjacent Eat-in Kitchen Is Equipped With All Appliances And A Peninsula For Quick Meals. Connected To The Dining Area And Kitchen Is An All-season Sunroom, Boasting A Gas Fireplace And Abundant Natural Light. Down The Hall, You'll Find Three Bedrooms, All With Hardwood Flooring. One Bedroom Conveniently Houses The Washer And Dryer In The Closet. A Full Bathroom Is Located In The Hallway. The Finished Basement Serves As The Perfect Space For A Family Room, Rec Room With A Wet Bar, Storage Room With A Walk-in Cedar Closet, And A Large Utility Room. There's Also Access To The Garage From The Basement. This Home Is Ideally Located Close To Major Highways, Shopping, Hospitals, Schools, And The Pa Border/downtown Easton. Sold As Is.
Rooms Sizes
Kitchen:
11x9 First
Dining Room:
11x9 First
Living Room:
17x12 First
Family Room:
14x11 Basement
Den:
n/a
Bedroom 1:
13x12 First
Bedroom 2:
12x12 First
Bedroom 3:
12x9 First
Bedroom 4:
n/a
Room Levels
Basement:
Family Room, Rec Room, Storage Room, Utility Room
Ground:
n/a
Level 1:
n/a
Level 2:
n/a
Level 3:
n/a
Level Other:
n/a
Room Features
Kitchen:
Center Island, Eat-In Kitchen
Dining Room:
n/a
Master Bedroom:
n/a
Bath:
n/a
Interior Features
Square Foot:
1,768
Year Renovated:
n/a
Basement:
Yes - Finished, Full
Full Baths:
1
Half Baths:
0
Appliances:
Dishwasher, Dryer, Microwave Oven, Range/Oven-Electric, Refrigerator, Washer
Flooring:
Vinyl-Linoleum, Wood
Fireplaces:
1
Fireplace:
Gas Fireplace
Interior:
n/a
Exterior Features
Garage Space:
1-Car
Garage:
Built-In Garage
Driveway:
Driveway-Exclusive, Off-Street Parking, On-Street Parking
Roof:
Asphalt Shingle, Fiberglass
Exterior:
Vinyl Siding
Swimming Pool:
n/a
Pool:
n/a
Utilities
Heating System:
Baseboard - Hotwater
Heating Source:
Gas-Natural
Cooling:
Ceiling Fan, Central Air
Water Heater:
Gas
Water:
Public Water
Sewer:
Public Sewer
Services:
n/a
Lot Features
Acres:
0.22
Lot Dimensions:
75X125
Lot Features:
Corner
School Information
Elementary:
POHATCONG
Middle:
POHATCONG
High School:
PHILIPSBRG
Community Information
County:
Warren
Town:
Pohatcong Twp.
Neighborhood:
n/a
Application Fee:
n/a
Association Fee:
n/a
Fee Includes:
n/a
Amenities:
n/a
Pets:
n/a
Financial Considerations
List Price:
$369,000
Tax Amount:
$6,025
Land Assessment:
$62,400
Build. Assessment:
$77,800
Total Assessment:
$140,200
Tax Rate:
4.30
Tax Year:
2023
Ownership Type:
Fee Simple
Listing Information
MLS ID:
3912917
List Date:
07-12-2024
Days On Market:
57
Listing Broker:
REAL
Listing Agent:
Kelsey Elliott
































Request More Information
Shawn and Diane Fox
RE/MAX American Dream
3108 Route 10 West
Denville, NJ 07834
Call: (973) 277-7853
Web: FoxHomeHunter.com

