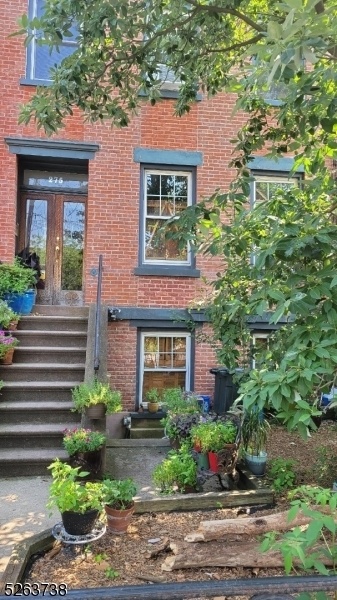275 4th St
Jersey City, NJ 07302












Price: $2,100,000
GSMLS: 3912492Type: Condo/Townhouse/Co-op
Style: Townhouse-Interior
Beds: 4
Baths: 3 Full
Garage: 2-Car
Year Built: 1870
Acres: 0.04
Property Tax: $28,276
Description
Elegant Brick Townhome In The Hamilton Park Section Of Jersey City. Currently Used As Owner Occupied With An Additional Legal 2 Bedroom 1 Bath Apartment Under Lease At $2800/month Landlord Pays Heat And Water. (see Attached Floorplan) 3 Stories With Front Yard, Rear Yard, And Detached 2 Car Brick Garage Accessed By A Rear Ally Way. Located In Down Town Jersey City For Nyc Commuters To Access Path Train Station And Nyc Bus. Less Than A Mile Away From Holland Tunnel.
Rooms Sizes
Kitchen:
13x8 Ground
Dining Room:
14x13 Ground
Living Room:
19x14 Ground
Family Room:
12x12 First
Den:
12x9 First
Bedroom 1:
12x12 First
Bedroom 2:
13x8 First
Bedroom 3:
13x8 Second
Bedroom 4:
11x7 Second
Room Levels
Basement:
n/a
Ground:
BathMain,DiningRm,Kitchen,Laundry,LivDinRm,Utility,Walkout
Level 1:
2 Bedrooms, Living Room, Media Room
Level 2:
2Bedroom,BathMain,DiningRm,Kitchen,LivDinRm
Level 3:
n/a
Level Other:
n/a
Room Features
Kitchen:
Second Kitchen, Separate Dining Area
Dining Room:
n/a
Master Bedroom:
n/a
Bath:
Tub Shower
Interior Features
Square Foot:
n/a
Year Renovated:
2015
Basement:
No
Full Baths:
3
Half Baths:
0
Appliances:
Carbon Monoxide Detector, Cooktop - Gas, Dishwasher, Dryer, Kitchen Exhaust Fan, Microwave Oven, Refrigerator, Self Cleaning Oven, Washer
Flooring:
Carpeting, Wood
Fireplaces:
No
Fireplace:
n/a
Interior:
CODetect,SmokeDet,TubOnly,WndwTret
Exterior Features
Garage Space:
2-Car
Garage:
Detached Garage
Driveway:
Blacktop, Hard Surface, Off-Street Parking
Roof:
Asphalt Shingle
Exterior:
Brick
Swimming Pool:
No
Pool:
n/a
Utilities
Heating System:
Baseboard - Cast Iron, Radiators - Hot Water
Heating Source:
Gas-Natural
Cooling:
Window A/C(s)
Water Heater:
Gas
Water:
Public Water
Sewer:
Public Sewer
Services:
Cable TV
Lot Features
Acres:
0.04
Lot Dimensions:
20X95
Lot Features:
Level Lot
School Information
Elementary:
n/a
Middle:
n/a
High School:
n/a
Community Information
County:
Hudson
Town:
Jersey City
Neighborhood:
Hamilton Park
Application Fee:
n/a
Association Fee:
n/a
Fee Includes:
n/a
Amenities:
n/a
Pets:
Yes
Financial Considerations
List Price:
$2,100,000
Tax Amount:
$28,276
Land Assessment:
$657,400
Build. Assessment:
$601,000
Total Assessment:
$1,258,400
Tax Rate:
2.25
Tax Year:
2023
Ownership Type:
Fee Simple
Listing Information
MLS ID:
3912492
List Date:
07-10-2024
Days On Market:
134
Listing Broker:
CENTRAL PROPERTY ASSOCIATES INC
Listing Agent:
William Dotterweich












Request More Information
Shawn and Diane Fox
RE/MAX American Dream
3108 Route 10 West
Denville, NJ 07834
Call: (973) 277-7853
Web: FoxHomeHunter.com

