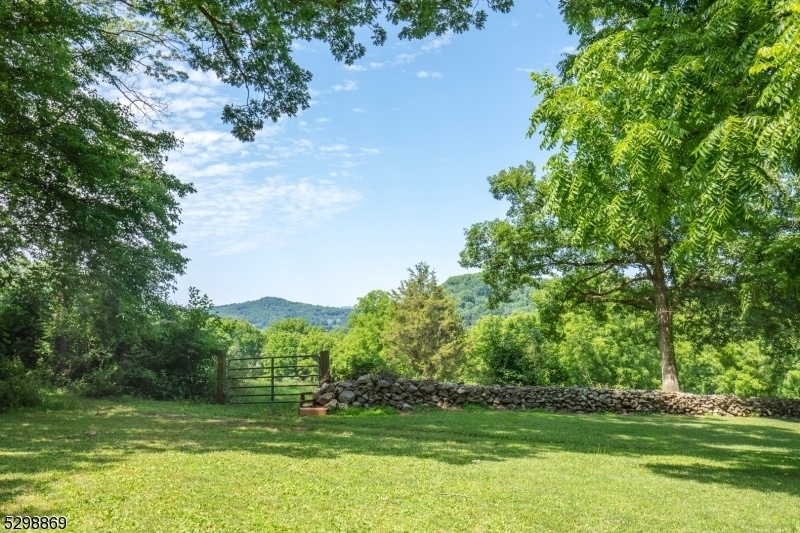50 Route 639
Pohatcong Twp, NJ 08804













































Price: $1,399,000
GSMLS: 3912341Type: Single Family
Style: Custom Home
Beds: 3
Baths: 3 Full
Garage: 3-Car
Year Built: 1986
Acres: 82.30
Property Tax: $20,854
Description
Spectacular Views And Endless Opportunities Are Available On This 82+ Acre Preserved Farm. Possible Ability To Build A Second House On The 5 Acre Lot - Buyer To Perform Due Diligence. The Custom Built Home Is Sited To Capture Sweeping Views Of The Valley And Mountains, Wonderful Sunsets And Also And Provides Approx 5000 Sq Ft Of Living Space. Extensive Custom Cabinetry And Woodwork Throughout The House. Extended Living Can Be Accommodated In The Main House, Or Build Another Home On A Spectacular 4+acre Lot With Views Which Is Included In The Parcel. And There Is More, The Barn/workshop Located On Rt 639 Has A Non Severable Business Exception. Due Diligence To Be Performed By The Buyer. Perfect For A Agricultural Venue Business. Rolling Fields Adorned With Stone Walls Defining Each Field And Woodlands Ready To Be Harvested Offer Further Opportunities. If You Have Horses, This Property Can Accommodate Any Discipline. The Current Owner Has Forged Riding Trails Throughout The Property And There Is Level Land For Stables And Arenas To Be Built. Currently There Are Run In Sheds For The Horses. This Is Truly A Special Property For Those Desiring Privacy And Country Living, While Living 5 Miles From Rt 78 And Its' Conveniences. Some Furniture Possibly Available. Property Sold Strictly As-is.
Rooms Sizes
Kitchen:
18x14 First
Dining Room:
24x15 First
Living Room:
22x18 First
Family Room:
n/a
Den:
n/a
Bedroom 1:
19x15 Second
Bedroom 2:
14x15 First
Bedroom 3:
18x12 First
Bedroom 4:
n/a
Room Levels
Basement:
n/a
Ground:
n/a
Level 1:
n/a
Level 2:
n/a
Level 3:
n/a
Level Other:
GarEnter,Other
Room Features
Kitchen:
Country Kitchen, Eat-In Kitchen
Dining Room:
Formal Dining Room
Master Bedroom:
Full Bath, Walk-In Closet
Bath:
Stall Shower
Interior Features
Square Foot:
n/a
Year Renovated:
n/a
Basement:
Yes - Full
Full Baths:
3
Half Baths:
0
Appliances:
Carbon Monoxide Detector, Dishwasher, Dryer, Range/Oven-Electric, Refrigerator, Washer
Flooring:
Carpeting, Tile, Vinyl-Linoleum, Wood
Fireplaces:
1
Fireplace:
Dining Room
Interior:
Carbon Monoxide Detector, Smoke Detector
Exterior Features
Garage Space:
3-Car
Garage:
Attached Garage
Driveway:
Blacktop, Circular, Gravel
Roof:
Metal
Exterior:
Wood
Swimming Pool:
No
Pool:
n/a
Utilities
Heating System:
Baseboard - Hotwater, Multi-Zone
Heating Source:
Oil Tank Above Ground - Inside
Cooling:
1 Unit, Multi-Zone Cooling
Water Heater:
From Furnace
Water:
Well
Sewer:
Septic
Services:
Cable TV Available, Garbage Extra Charge
Lot Features
Acres:
82.30
Lot Dimensions:
n/a
Lot Features:
Mountain View, Open Lot, Pond On Lot, Wooded Lot
School Information
Elementary:
POHATCONG
Middle:
POHATCONG
High School:
n/a
Community Information
County:
Warren
Town:
Pohatcong Twp.
Neighborhood:
n/a
Application Fee:
n/a
Association Fee:
n/a
Fee Includes:
n/a
Amenities:
n/a
Pets:
n/a
Financial Considerations
List Price:
$1,399,000
Tax Amount:
$20,854
Land Assessment:
$338,204
Build. Assessment:
$397,000
Total Assessment:
$503,000
Tax Rate:
4.30
Tax Year:
2023
Ownership Type:
Fee Simple
Listing Information
MLS ID:
3912341
List Date:
07-10-2024
Days On Market:
454
Listing Broker:
TURPIN REAL ESTATE, INC.
Listing Agent:













































Request More Information
Shawn and Diane Fox
RE/MAX American Dream
3108 Route 10 West
Denville, NJ 07834
Call: (973) 277-7853
Web: FoxHomeHunter.com

