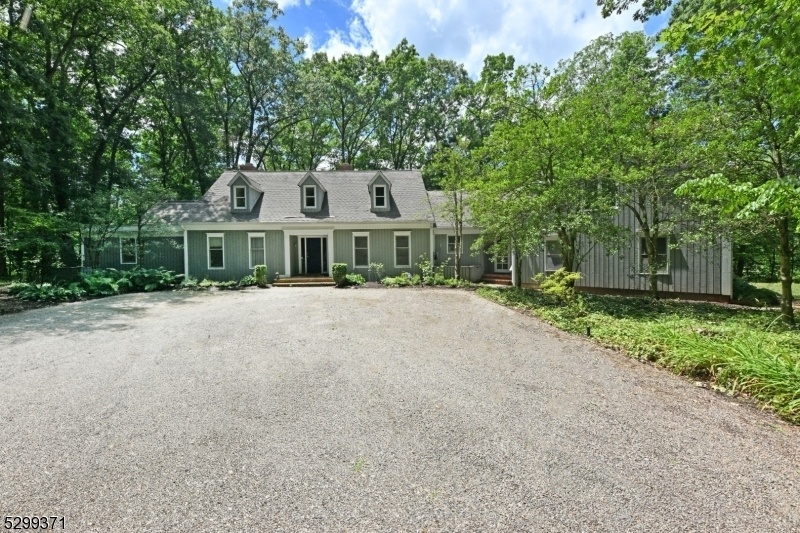475 Larger Cross Rd
Bedminster Twp, NJ 07921





































Price: $1,950,000
GSMLS: 3912095Type: Single Family
Style: Custom Home
Beds: 6
Baths: 4 Full & 2 Half
Garage: 3-Car
Year Built: 1972
Acres: 20.00
Property Tax: $15,052
Description
A "nature's Lover" Paradise!! Almost 20 Acres Of Wooded,park-like Property W/walking Trails And The Relaxing Sounds Of Middle Brook Stream.this Country Estate Has Been Beautifully Renovated.newer Designer European Kitchen W/center Isle.dramatic 2 Story Great Room W/fireplace And 2nd Floor Loft.living Rm W/fireplace.formal Dining Rm W/fireplace.first Floor Primary Suite W/separate Dressing Room.luxurious Custom Primary Bath W/double Sink Vanity,soaking Tub W/picture Window Overlooking Wooded Privacy,large Walk-in Shower.first Floor Also Contains Two Separate Suites,each With Their Own Private Baths,one W/a Full Kitchen.lends Itself Nicely For Aux Paire Suite If Needed.second Floor Has 1 Bedroom With Its Own Private Bath,plus 2 Additional Bedrooms.full Second Floor Bath.a 3/car Garage.dog Kennel,shed,workshop,pool And Pool House,3 Wood Burning Fireplaces And Large Custom Deck Completes This Amazing Property.also Has A Pasture For Hay Production.farm Assessed,plus Assessment W/forest Management Plan.one-of-a-kind!!! Your Own Private Oasis!!!!
Rooms Sizes
Kitchen:
25x12 First
Dining Room:
16x15 First
Living Room:
25x15 First
Family Room:
26x18 First
Den:
n/a
Bedroom 1:
20x15 First
Bedroom 2:
15x11 First
Bedroom 3:
15x10 First
Bedroom 4:
n/a
Room Levels
Basement:
n/a
Ground:
Workshop
Level 1:
3Bedroom,BathOthr,DiningRm,Foyer,GreatRm,Kitchen,Laundry,LivingRm,MaidQrtr,MudRoom,PowderRm
Level 2:
3 Bedrooms, Bath Main, Bath(s) Other, Loft, Office
Level 3:
n/a
Level Other:
n/a
Room Features
Kitchen:
Center Island, Separate Dining Area
Dining Room:
Formal Dining Room
Master Bedroom:
1st Floor, Dressing Room, Full Bath, Walk-In Closet
Bath:
Soaking Tub, Stall Shower
Interior Features
Square Foot:
n/a
Year Renovated:
2015
Basement:
Yes - Slab, Unfinished
Full Baths:
4
Half Baths:
2
Appliances:
Carbon Monoxide Detector, Cooktop - Gas, Dishwasher, Dryer, Microwave Oven, Refrigerator, Self Cleaning Oven, Stackable Washer/Dryer, Wall Oven(s) - Electric, Washer, Wine Refrigerator
Flooring:
Carpeting, Tile, Wood
Fireplaces:
3
Fireplace:
Dining Room, Great Room, Living Room, Wood Burning
Interior:
CODetect,FireExtg,CeilHigh,SecurSys,SmokeDet,SoakTub,StallShw,WlkInCls
Exterior Features
Garage Space:
3-Car
Garage:
Detached Garage, Garage Door Opener
Driveway:
1 Car Width, Circular, Gravel
Roof:
Asphalt Shingle
Exterior:
Wood Shingle
Swimming Pool:
Yes
Pool:
In-Ground Pool, Outdoor Pool
Utilities
Heating System:
Forced Hot Air, Multi-Zone
Heating Source:
Electric,GasPropO,OilAbOut
Cooling:
2 Units, Central Air, Multi-Zone Cooling
Water Heater:
Electric
Water:
Well
Sewer:
Septic 5+ Bedroom Town Verified
Services:
Fiber Optic Available
Lot Features
Acres:
20.00
Lot Dimensions:
n/a
Lot Features:
Irregular Lot, Level Lot, Stream On Lot, Wooded Lot
School Information
Elementary:
BEDMINSTER
Middle:
BERNARDS
High School:
BERNARDS
Community Information
County:
Somerset
Town:
Bedminster Twp.
Neighborhood:
n/a
Application Fee:
n/a
Association Fee:
n/a
Fee Includes:
n/a
Amenities:
Pool-Outdoor
Pets:
Yes
Financial Considerations
List Price:
$1,950,000
Tax Amount:
$15,052
Land Assessment:
$314,100
Build. Assessment:
$807,400
Total Assessment:
$1,121,500
Tax Rate:
1.34
Tax Year:
2023
Ownership Type:
Fee Simple
Listing Information
MLS ID:
3912095
List Date:
07-09-2024
Days On Market:
147
Listing Broker:
RE/MAX PROPERTIES
Listing Agent:
Jane Twomey





































Request More Information
Shawn and Diane Fox
RE/MAX American Dream
3108 Route 10 West
Denville, NJ 07834
Call: (973) 277-7853
Web: FoxHomeHunter.com

