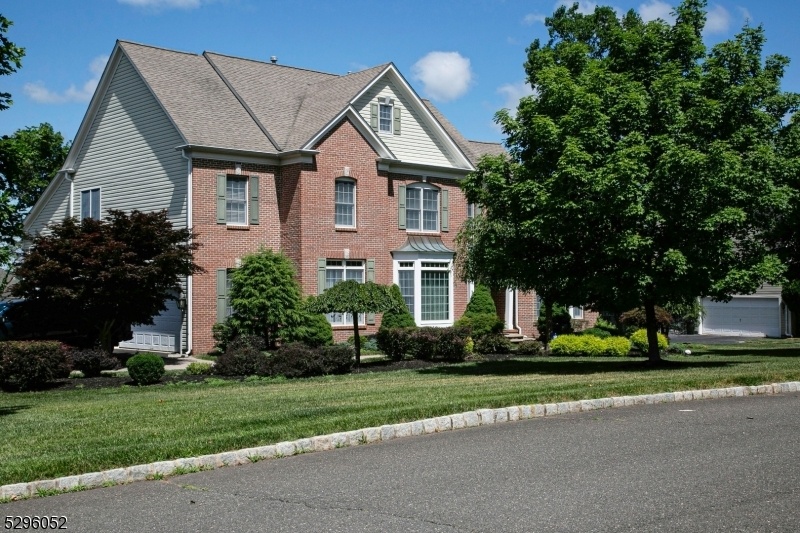1 Hidden Hollow Ct
Green Brook Twp, NJ 08812














































Price: $1,424,999
GSMLS: 3911829Type: Single Family
Style: Colonial
Beds: 5
Baths: 4 Full & 1 Half
Garage: 3-Car
Year Built: 1999
Acres: 0.53
Property Tax: $25,582
Description
A Stately Top Of The World Home On A Beautifully Landscaped 1/2 Corner Acre Property. You Will Find A Welcoming Foyer, An Office, A Sunroom With A Two Sided Fireplace That Is Shared With The Family Room, A Solarium, A Living Room, A Dining Room, A Laundry Room, A 3 Car Garage, A Newly Renovated Kitchen And Butler's Pantry. All That And That Is Just The First Floor! A Second Staircase Takes You Up To 3 Large Bedrooms, Two Full Baths And A Grand Ensuite With 2 Large Closets And An Accompanying Bath. The Finished Basement Has A Vast Entertainment Area,. An Exercise Room, A Full Kitchen, A Large Bedroom And An Adjacent Full Bath Sliding Glass Doors Guide You Out To The Back Yard .that Is Completely Enclosed By Metal Fencing And A Lovely Paved Patio. The New Roof Is Being Installed This Coming Week!! Ge Monogram Electric Wall Ovens And A Monogram Gas Cooktop With A Recessed Vent Was Just Installed Recently. Two Rinnai Instant Hot Water Heaters Were Installed 6 Months Ago. To Accommodate Multiple Users. The Custom Made Plantation Shutters Compliment The New Decor Of The Kitchen.
Rooms Sizes
Kitchen:
25x16 First
Dining Room:
18x14 First
Living Room:
13x15 First
Family Room:
19x19 First
Den:
n/a
Bedroom 1:
18x21 Second
Bedroom 2:
14x13 Second
Bedroom 3:
15x12 Second
Bedroom 4:
20x13 Second
Room Levels
Basement:
1Bedroom,BathMain,Exercise,GameRoom,Kitchen,Leisure,Utility,Walkout
Ground:
n/a
Level 1:
DiningRm,FamilyRm,Foyer,GarEnter,Kitchen,Laundry,LivingRm,Office,Solarium,Sunroom
Level 2:
4 Or More Bedrooms, Bath Main, Bath(s) Other
Level 3:
n/a
Level Other:
n/a
Room Features
Kitchen:
Center Island, Eat-In Kitchen, Pantry, Separate Dining Area
Dining Room:
Formal Dining Room
Master Bedroom:
Full Bath, Sitting Room, Walk-In Closet
Bath:
Jetted Tub, Stall Shower
Interior Features
Square Foot:
n/a
Year Renovated:
2023
Basement:
Yes - Finished, Full, Walkout
Full Baths:
4
Half Baths:
1
Appliances:
Carbon Monoxide Detector, Cooktop - Gas, Dishwasher, Dryer, Instant Hot Water, Jennaire Type, Kitchen Exhaust Fan, Microwave Oven, Refrigerator, Self Cleaning Oven, Wall Oven(s) - Electric, Washer
Flooring:
Carpeting, Marble, Wood
Fireplaces:
1
Fireplace:
Gas Fireplace
Interior:
Blinds, Carbon Monoxide Detector, Cathedral Ceiling, Fire Extinguisher, High Ceilings, Security System, Smoke Detector
Exterior Features
Garage Space:
3-Car
Garage:
Attached Garage, Built-In Garage, Garage Door Opener
Driveway:
2 Car Width, Blacktop
Roof:
Asphalt Shingle
Exterior:
Brick, Vinyl Siding
Swimming Pool:
n/a
Pool:
n/a
Utilities
Heating System:
2 Units, Forced Hot Air
Heating Source:
Gas-Natural
Cooling:
2 Units, Central Air
Water Heater:
Gas, See Remarks
Water:
Public Water
Sewer:
Public Sewer
Services:
Garbage Extra Charge
Lot Features
Acres:
0.53
Lot Dimensions:
n/a
Lot Features:
Corner
School Information
Elementary:
IRENE FELD
Middle:
GREENBROOK
High School:
WATCHUNG
Community Information
County:
Somerset
Town:
Green Brook Twp.
Neighborhood:
Top of the World
Application Fee:
n/a
Association Fee:
n/a
Fee Includes:
n/a
Amenities:
Playground, Tennis Courts
Pets:
Yes
Financial Considerations
List Price:
$1,424,999
Tax Amount:
$25,582
Land Assessment:
$311,500
Build. Assessment:
$800,800
Total Assessment:
$1,112,300
Tax Rate:
2.30
Tax Year:
2023
Ownership Type:
Fee Simple
Listing Information
MLS ID:
3911829
List Date:
07-08-2024
Days On Market:
74
Listing Broker:
RE/MAX COMPETITIVE EDGE
Listing Agent:
Joan I. Diamond














































Request More Information
Shawn and Diane Fox
RE/MAX American Dream
3108 Route 10 West
Denville, NJ 07834
Call: (973) 277-7853
Web: FoxHomeHunter.com

