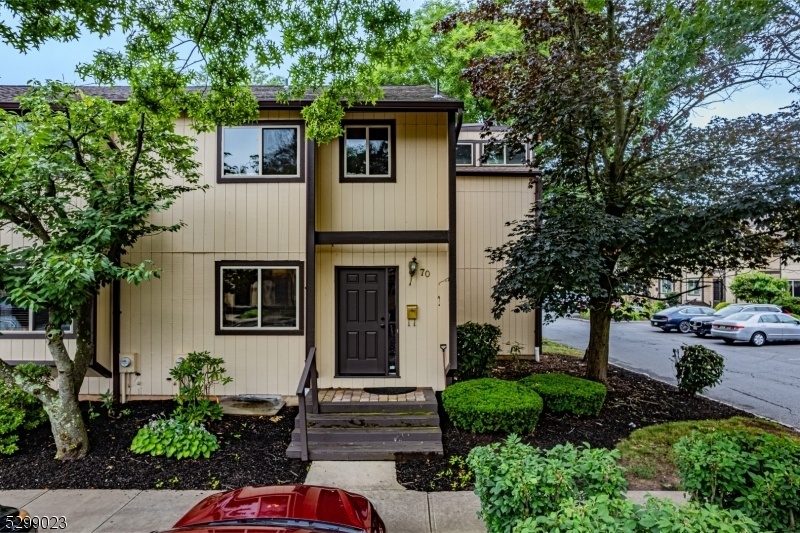70 Chelsea Way
Bridgewater Twp, NJ 08807












































Price: $450,000
GSMLS: 3911786Type: Condo/Townhouse/Co-op
Style: Townhouse-End Unit
Beds: 3
Baths: 2 Full & 1 Half
Garage: No
Year Built: 1977
Acres: 0.00
Property Tax: $6,529
Description
Welcome To 70 Chelsea Way, An End-unit Townhouse In The Desirable Chelsea Village Community Of Bridgewater, Nj. This Spacious Home Blends Comfort, Style, And Convenience For Serene Yet Well-connected Living. Upstairs, You'll Find Three Large Bedrooms With Ceiling Fans And Ample Closet Space. The Primary Bathroom Includes A Stall Shower, While The Hallway Bathroom Offers A Tub. Recent Updates In Last Few Years Include A New Roof And Siding, And Window(hoa Covers Cost).. Beautiful Hardwood Floors And A Reliable Forced Hot Air Central Air System Ensure Year-round Comfort.the Main Level Features Generous Living Spaces: A Family Room, Living Room, Dining Room, And A Well-equipped Kitchen With Modern Appliances That Will Remain With The Home. A Half Bath And A Lovely Patio Area Add Convenience And Outdoor Enjoyment. The Home Boasts Nearly 9-foot High Ceilings, Enhancing The Open And Airy Atmosphere. Hardwood Floors Were Replaced In 2014, Adding Elegance To The Space. The Property Offers Two Assigned Parking Spaces And Visitor Parking.the Finished Basement Includes A Storage Area And A Laundry Room With A Sink, Offering Versatile Space For A Home Gym, Office, Or Additional Living Area. This End-unit Townhouse Is Ideally Situated Between The Community Pool And Tennis Courts, Providing Easy Access To These Amenities. The Hoa Fee Covers Comprehensive Lawn Maintenance, The Pool, Tennis Courts, And The Home's Exterior (roof And Siding And Windows, Snow, Trash, Basketball Court.
Rooms Sizes
Kitchen:
n/a
Dining Room:
n/a
Living Room:
n/a
Family Room:
n/a
Den:
n/a
Bedroom 1:
n/a
Bedroom 2:
n/a
Bedroom 3:
n/a
Bedroom 4:
n/a
Room Levels
Basement:
n/a
Ground:
n/a
Level 1:
n/a
Level 2:
n/a
Level 3:
n/a
Level Other:
n/a
Room Features
Kitchen:
Eat-In Kitchen
Dining Room:
n/a
Master Bedroom:
n/a
Bath:
n/a
Interior Features
Square Foot:
1,807
Year Renovated:
n/a
Basement:
Yes - Finished-Partially, Full
Full Baths:
2
Half Baths:
1
Appliances:
Dishwasher, Dryer, Microwave Oven, Range/Oven-Gas, Refrigerator, Washer
Flooring:
Wood
Fireplaces:
1
Fireplace:
Wood Burning
Interior:
n/a
Exterior Features
Garage Space:
No
Garage:
n/a
Driveway:
Assigned, Common
Roof:
Wood Shingle
Exterior:
Wood Shingle
Swimming Pool:
Yes
Pool:
Association Pool
Utilities
Heating System:
Forced Hot Air
Heating Source:
Gas-Natural
Cooling:
Central Air
Water Heater:
Gas
Water:
Public Water
Sewer:
Public Sewer
Services:
n/a
Lot Features
Acres:
0.00
Lot Dimensions:
n/a
Lot Features:
n/a
School Information
Elementary:
n/a
Middle:
n/a
High School:
n/a
Community Information
County:
Somerset
Town:
Bridgewater Twp.
Neighborhood:
Chelsea Village
Application Fee:
n/a
Association Fee:
$435 - Monthly
Fee Includes:
Maintenance-Common Area, Maintenance-Exterior, Snow Removal, Trash Collection
Amenities:
Pool-Outdoor, Tennis Courts
Pets:
Yes
Financial Considerations
List Price:
$450,000
Tax Amount:
$6,529
Land Assessment:
$95,000
Build. Assessment:
$230,300
Total Assessment:
$325,300
Tax Rate:
2.01
Tax Year:
2023
Ownership Type:
Fee Simple
Listing Information
MLS ID:
3911786
List Date:
07-08-2024
Days On Market:
61
Listing Broker:
STATEWIDE RLTY & PROPERTY MGT LLC
Listing Agent:
Eli Zafrani












































Request More Information
Shawn and Diane Fox
RE/MAX American Dream
3108 Route 10 West
Denville, NJ 07834
Call: (973) 277-7853
Web: FoxHomeHunter.com

