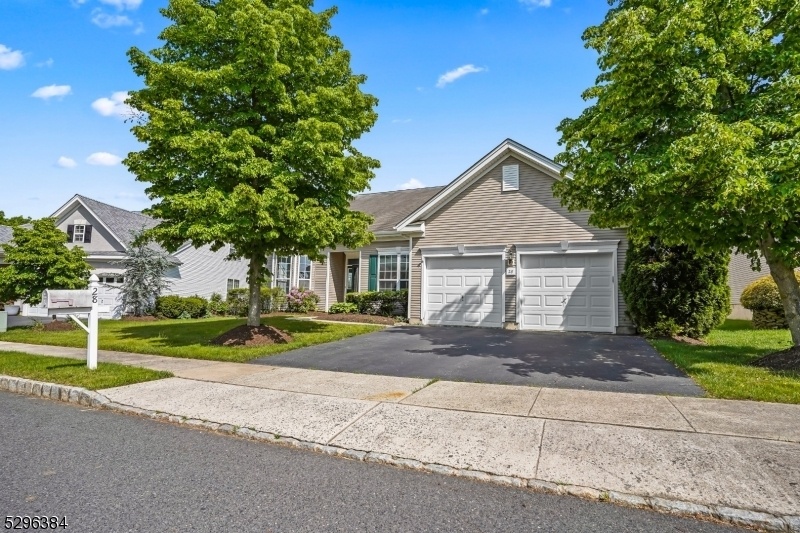28 Everett Dr
Mansfield Twp, NJ 08022






























Price: $549,999
GSMLS: 3911710Type: Single Family
Style: Colonial
Beds: 4
Baths: 3 Full & 1 Half
Garage: 2-Car
Year Built: 2024
Acres: 0.17
Property Tax: $10,346
Description
Welcome To 28 Everette Dr, Where Luxury Living Meets Serene Surroundings! This Stunning Sequoia Model, The Largest In The Neighborhood, Is A True Gem Situated On A Premium Lot Boasting Breathtaking Views Of The Tranquil Pond And Adjacent Horse Farm. Step Inside This Spacious 4-bedroom, 3.5-bathroom Home And Be Greeted By Gleaming Hardwood Floors Throughout. The Formal Living Room Features Vaulted Ceilings And A Charming Bump-out Window, Creating A Bright And Welcoming Atmosphere. The Heart Of The Home Lies In The Updated Eat-in Kitchen, Complete With Sleek Granite Countertops And Stainless Steel Appliances. Perfect For Culinary Enthusiasts, This Kitchen Seamlessly Flows Into The Family Room With A Cozy Gas Fireplace, Ideal For Relaxing Evenings With Loved Ones. Retreat To The Expansive Master Bedroom Suite, Offering A Luxurious Haven With A Walk-in Closet, A Primary Bath Featuring Double Sink Vanities, And A Rejuvenating Stand-up Shower Stall. The Main Level Also Hosts A Second Bedroom With An Adjacent Full Bath, Along With An Office, Providing Versatility And Convenience For Any Lifestyle. Venture Upstairs To Discover Two Additional Bedrooms And A Versatile Loft Space, Perfect For Use As A Living Room Or Den, Offering Endless Possibilities For Relaxation And Entertainment. Outside, Enjoy The Serenity Of The Premium Lot, Where Picturesque Views Of The Pond And Horse Farm Create A Peaceful Ambiance, Perfect For Outdoor Gatherings
Rooms Sizes
Kitchen:
0x0 First
Dining Room:
0x0 First
Living Room:
0x0 First
Family Room:
0x0 First
Den:
0x0 Second
Bedroom 1:
0x0 First
Bedroom 2:
0x0 First
Bedroom 3:
0x0 First
Bedroom 4:
0x0 Second
Room Levels
Basement:
n/a
Ground:
n/a
Level 1:
n/a
Level 2:
n/a
Level 3:
n/a
Level Other:
n/a
Room Features
Kitchen:
Center Island, Eat-In Kitchen, Pantry
Dining Room:
n/a
Master Bedroom:
n/a
Bath:
n/a
Interior Features
Square Foot:
n/a
Year Renovated:
2024
Basement:
No
Full Baths:
3
Half Baths:
1
Appliances:
Dishwasher, Range/Oven-Gas, Refrigerator
Flooring:
Stone, Wood
Fireplaces:
1
Fireplace:
Family Room
Interior:
n/a
Exterior Features
Garage Space:
2-Car
Garage:
Attached Garage
Driveway:
2 Car Width
Roof:
Asphalt Shingle
Exterior:
Vinyl Siding
Swimming Pool:
Yes
Pool:
Association Pool
Utilities
Heating System:
Forced Hot Air
Heating Source:
Gas-Natural
Cooling:
Central Air
Water Heater:
n/a
Water:
Public Water
Sewer:
Public Sewer
Services:
n/a
Lot Features
Acres:
0.17
Lot Dimensions:
7475SF 65X115
Lot Features:
n/a
School Information
Elementary:
n/a
Middle:
n/a
High School:
n/a
Community Information
County:
Burlington
Town:
Mansfield Twp.
Neighborhood:
Four Season
Application Fee:
n/a
Association Fee:
$285 - Monthly
Fee Includes:
n/a
Amenities:
Jogging/Biking Path, Tennis Courts
Pets:
Yes
Financial Considerations
List Price:
$549,999
Tax Amount:
$10,346
Land Assessment:
$66,200
Build. Assessment:
$250,400
Total Assessment:
$316,600
Tax Rate:
3.27
Tax Year:
2023
Ownership Type:
Fee Simple
Listing Information
MLS ID:
3911710
List Date:
07-07-2024
Days On Market:
62
Listing Broker:
KELLER WILLIAMS PREMIER
Listing Agent:
Nativita Warner






























Request More Information
Shawn and Diane Fox
RE/MAX American Dream
3108 Route 10 West
Denville, NJ 07834
Call: (973) 277-7853
Web: FoxHomeHunter.com

