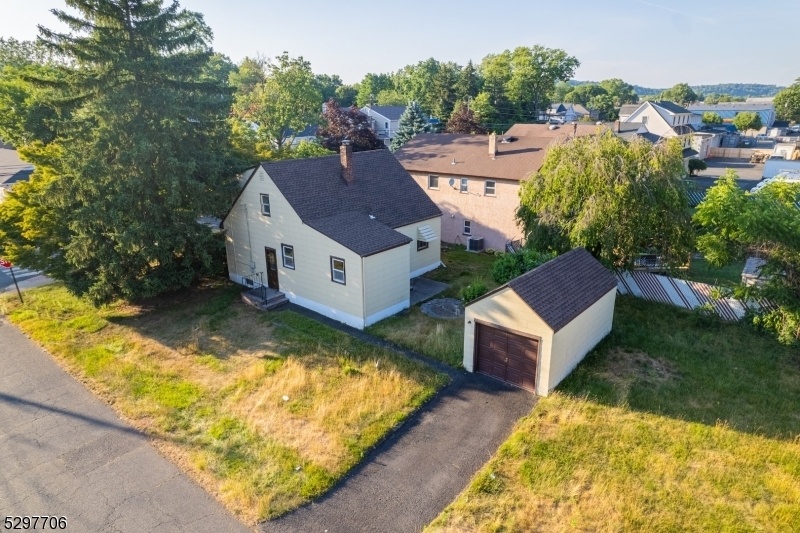1578 E 2nd Street
Scotch Plains Twp, NJ 07076


































Price: $440,000
GSMLS: 3910874Type: Single Family
Style: Cape Cod
Beds: 4
Baths: 1 Full
Garage: 1-Car
Year Built: 1945
Acres: 0.14
Property Tax: $5,824
Description
Calling All Investors Or Homeowners Looking For A Profitable Fixer Upper Or New Construction Project. Charming 4 Bed Cape Cod Style House In The Heart Of Highly Desirable Scotch Plains Within Walking Distance To The Historic Downtown Shopping District On Park Avenue. Excellent School District. The Inviting Living Room Has Great Potential And Is Perfect For Entertaining And Relaxing. Freshly Painted With Hardwood Flooring Throughout. 1st Floor Features 1 Bedroom, A Full Bathroom W/ Tub, Separate Office/study/den, And Nice-sized Eat-in Kitchen W/ Gas Stove. 2nd Floor Has 3 Additional Bedrooms. Have Your Architect Add A 2nd Bathroom Upstairs, There's Plenty Of Room. Detached Garage W/ Paved Driveway. Forced Hot Air Heating. Partially-finished Basement. Pride Of Ownership Comes With The Opportunity To Make This Home Truly Your Own. Located In A Friendly And Quiet Neighborhood Near Schools, Shopping On Park Avenue, Restaurants, Major Highways, And Transportation To Nyc. 15 Minutes To Whole Foods. Property Is Being Sold Strictly "as-is". Buyer Is Responsible For Obtaining Fire Cert/co With Town. Owner Of The Llc Which Owns The Property Is A Licensed Real Estate Broker (and The Listing Broker). Survey And Seller's Disclosure Statement Available. Priced To Sell. Located In R-3a Zoning According To Town.
Rooms Sizes
Kitchen:
First
Dining Room:
n/a
Living Room:
First
Family Room:
n/a
Den:
First
Bedroom 1:
First
Bedroom 2:
Second
Bedroom 3:
Second
Bedroom 4:
Second
Room Levels
Basement:
Laundry Room, Utility Room
Ground:
n/a
Level 1:
1Bedroom,BathMain,Den,Kitchen,LivingRm,Office,SeeRem
Level 2:
3Bedroom,SeeRem
Level 3:
n/a
Level Other:
n/a
Room Features
Kitchen:
Eat-In Kitchen, See Remarks, Separate Dining Area
Dining Room:
n/a
Master Bedroom:
n/a
Bath:
n/a
Interior Features
Square Foot:
n/a
Year Renovated:
n/a
Basement:
Yes - Partial
Full Baths:
1
Half Baths:
0
Appliances:
Range/Oven-Gas, See Remarks
Flooring:
Parquet-Some, See Remarks, Tile, Vinyl-Linoleum, Wood
Fireplaces:
No
Fireplace:
n/a
Interior:
n/a
Exterior Features
Garage Space:
1-Car
Garage:
Detached Garage, See Remarks
Driveway:
Blacktop, See Remarks
Roof:
Asphalt Shingle
Exterior:
Wood Shingle
Swimming Pool:
n/a
Pool:
n/a
Utilities
Heating System:
Forced Hot Air
Heating Source:
OilAbIn
Cooling:
None,SeeRem
Water Heater:
Gas
Water:
Public Water
Sewer:
Public Sewer
Services:
n/a
Lot Features
Acres:
0.14
Lot Dimensions:
50X122
Lot Features:
n/a
School Information
Elementary:
n/a
Middle:
n/a
High School:
n/a
Community Information
County:
Union
Town:
Scotch Plains Twp.
Neighborhood:
n/a
Application Fee:
n/a
Association Fee:
n/a
Fee Includes:
n/a
Amenities:
n/a
Pets:
n/a
Financial Considerations
List Price:
$440,000
Tax Amount:
$5,824
Land Assessment:
$19,400
Build. Assessment:
$31,600
Total Assessment:
$51,000
Tax Rate:
11.42
Tax Year:
2023
Ownership Type:
Fee Simple
Listing Information
MLS ID:
3910874
List Date:
07-01-2024
Days On Market:
68
Listing Broker:
OBERON REALTY
Listing Agent:
Kevin O Donnell


































Request More Information
Shawn and Diane Fox
RE/MAX American Dream
3108 Route 10 West
Denville, NJ 07834
Call: (973) 277-7853
Web: FoxHomeHunter.com

