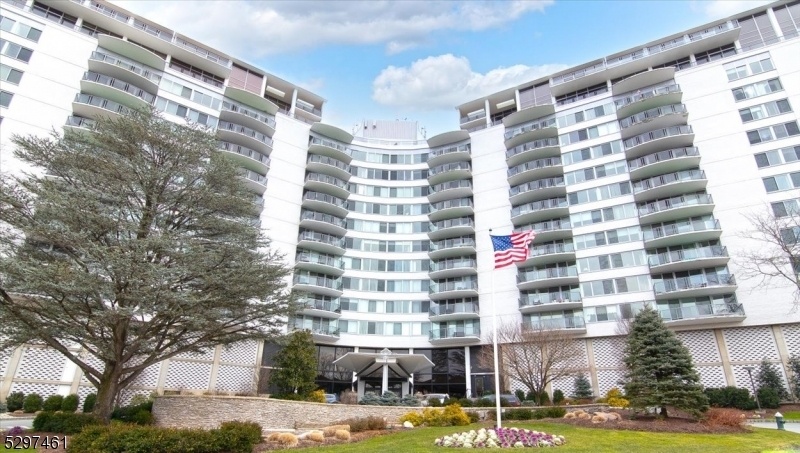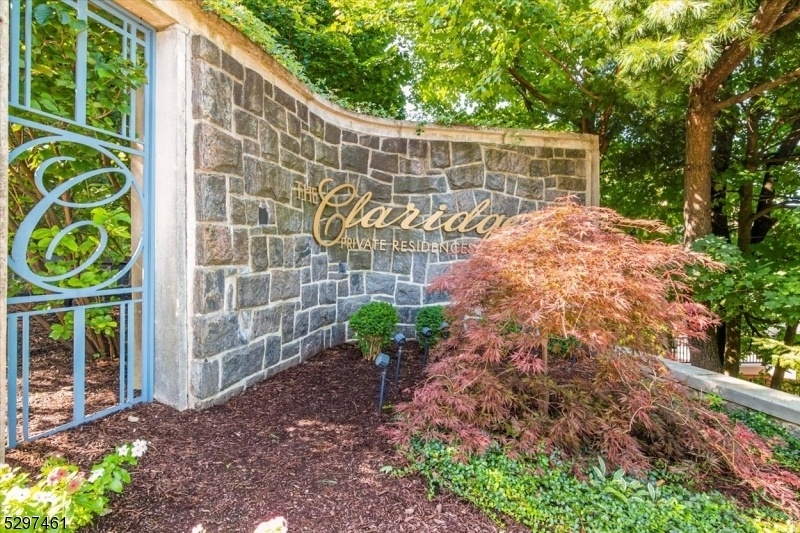1 Claridge Dr
Verona Twp, NJ 07044


























Price: $559,900
GSMLS: 3910596Type: Condo/Townhouse/Co-op
Style: One Floor Unit
Beds: 2
Baths: 2 Full
Garage: No
Year Built: 1965
Acres: 0.41
Property Tax: $8,570
Description
One Of The Best Claridge Units Ever Seen! Stunning Location On The 4th Floor. Gorgeous Flooring Throughout The Unit. Invited By A Large Foyer With A Large Closet Asking As Storage/mudroom. Step Into The Meticulously Maintained Kitchen With Stainless Steel Appliances; Beautiful Limestone Countertops Will Go With Any Decor. Seamless Flow Into The Dining Room With Floor-to-ceiling Windows Creates A Welcoming Space With Ample Natural Light. Equipped With A Breathtaking Living Room, Your Guests Will For Sure Be Impressed. Custom Built-ins Are Perfect For Storage And Displaying Your Most Prized Possessions. Alluring Full Guest Bathroom With Seamless Stone/tile Work. The 1st Br Is Equipped With All The Storage One Can Need And A Luxurious Wall-to-wall Built-in Desk. Here You Will Find The Primary Suite Bedroom Of Your Dreams. Large, Open Space Sure To Fit All Your Furniture. Full Bath Floor-to-ceiling In Marble. Sophistication And Luxury At It's Finest. In Addition, The Coziest Balcony Is The Best Place To Drink Your Morning Coffee! With Its Convivence And Unparalleled Luxury, This High-rise Unit Redefines Upscale Modern Living, Offering A Lifestyle Of Sophistication And Convenience. Minutes To Nyc Transportation, Shopping, And Plenty Of Restaurants. Best Location In The Complex. Make This Your Own!
Rooms Sizes
Kitchen:
12x10 First
Dining Room:
14x13
Living Room:
26x15 First
Family Room:
n/a
Den:
n/a
Bedroom 1:
19x13 First
Bedroom 2:
15x12 First
Bedroom 3:
n/a
Bedroom 4:
n/a
Room Levels
Basement:
n/a
Ground:
n/a
Level 1:
2Bedroom,BathMain,BathOthr,DiningRm,Foyer,Kitchen,Laundry,LivingRm,MudRoom,Porch
Level 2:
n/a
Level 3:
n/a
Level Other:
n/a
Room Features
Kitchen:
Breakfast Bar, Eat-In Kitchen
Dining Room:
Living/Dining Combo
Master Bedroom:
Full Bath, Walk-In Closet
Bath:
Stall Shower
Interior Features
Square Foot:
n/a
Year Renovated:
n/a
Basement:
No
Full Baths:
2
Half Baths:
0
Appliances:
Carbon Monoxide Detector, Dishwasher, Dryer, Microwave Oven, Range/Oven-Electric, Refrigerator, Washer
Flooring:
Carpeting, Laminate, Tile
Fireplaces:
No
Fireplace:
n/a
Interior:
Blinds, Carbon Monoxide Detector, Fire Extinguisher, Smoke Detector, Window Treatments
Exterior Features
Garage Space:
No
Garage:
n/a
Driveway:
Assigned
Roof:
Asphalt Shingle
Exterior:
Stone
Swimming Pool:
Yes
Pool:
Association Pool
Utilities
Heating System:
Forced Hot Air
Heating Source:
Gas-Natural
Cooling:
Central Air
Water Heater:
n/a
Water:
Public Water
Sewer:
Public Sewer
Services:
n/a
Lot Features
Acres:
0.41
Lot Dimensions:
n/a
Lot Features:
n/a
School Information
Elementary:
VERONA
Middle:
VERONA
High School:
VERONA
Community Information
County:
Essex
Town:
Verona Twp.
Neighborhood:
Claridge House
Application Fee:
$250
Association Fee:
$1,584 - Monthly
Fee Includes:
Electric, Maintenance-Common Area, Maintenance-Exterior, See Remarks, Sewer Fees, Snow Removal, Trash Collection, Water Fees
Amenities:
Club House, Elevator, Exercise Room, Jogging/Biking Path, Pool-Outdoor, Storage
Pets:
Breed Restrictions, Call
Financial Considerations
List Price:
$559,900
Tax Amount:
$8,570
Land Assessment:
$90,000
Build. Assessment:
$197,400
Total Assessment:
$287,400
Tax Rate:
3.06
Tax Year:
2023
Ownership Type:
Condominium
Listing Information
MLS ID:
3910596
List Date:
06-28-2024
Days On Market:
71
Listing Broker:
BHHS VAN DER WENDE PROPERTIES
Listing Agent:
Lisa Tomasella


























Request More Information
Shawn and Diane Fox
RE/MAX American Dream
3108 Route 10 West
Denville, NJ 07834
Call: (973) 277-7853
Web: FoxHomeHunter.com

