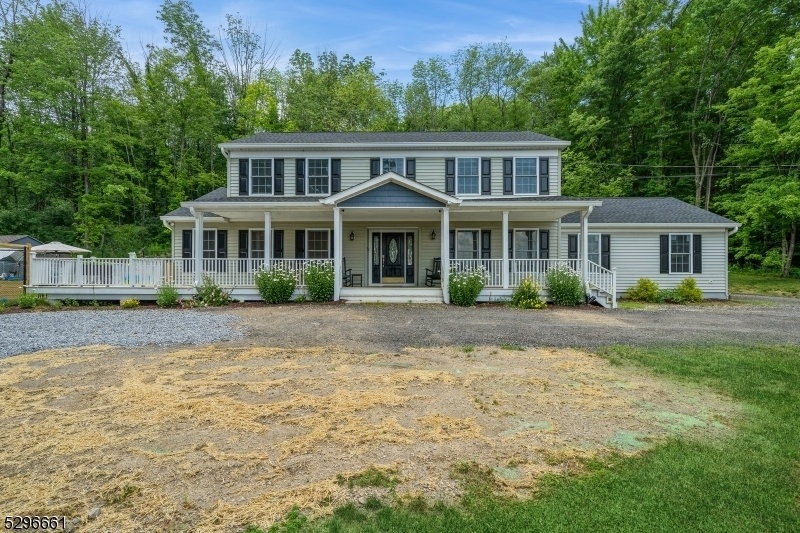46 Pidgeon Hill Rd
Wantage Twp, NJ 07461









































Price: $699,000
GSMLS: 3910241Type: Single Family
Style: Colonial
Beds: 4
Baths: 2 Full & 1 Half
Garage: 2-Car
Year Built: 2002
Acres: 10.05
Property Tax: $15,101
Description
Nestled On A Sprawling 10-acre Estate, This Exquisite 4-bedroom, 2.5-bath Home Seamlessly Blends Modern Luxury With Serene Countryside Living. The Expansive Living Space Is Accentuated By Recessed Lighting That Casts A Warm Glow Throughout, Highlighting The Home's Elegant Features. The Heart Of This Home Is Its Gourmet Kitchen, Boasting Stunning Granite Countertops That Provide Ample Workspace And Add A Touch Of Sophistication. Whether You're Preparing A Casual Meal Or Hosting A Grand Feast, This Kitchen Is Designed To Meet All Your Culinary Needs. The Master Suite Is A True Retreat, Featuring A Spacious Walk-in Closet And A Luxurious En-suite Bath. Each Additional Bedroom Offers Generous Space And Comfort, Perfect For Family Or Guests. Step Outside To Discover A Beautifully Designed Paver Patio, Ideal For Entertaining Or Simply Enjoying The Peaceful Surroundings. This Outdoor Oasis Provides The Perfect Setting For Summer Barbecues, Evening Cocktails, Or Morning Coffee While Taking In The Panoramic Views Of Your Private, Expansive Acreage. This Home Is More Than Just A Place To Live; It's A Lifestyle. Experience The Perfect Blend Of Elegance, Comfort, And Tranquility In This Exceptional Property.
Rooms Sizes
Kitchen:
n/a
Dining Room:
n/a
Living Room:
n/a
Family Room:
n/a
Den:
n/a
Bedroom 1:
n/a
Bedroom 2:
n/a
Bedroom 3:
n/a
Bedroom 4:
n/a
Room Levels
Basement:
n/a
Ground:
n/a
Level 1:
n/a
Level 2:
n/a
Level 3:
n/a
Level Other:
n/a
Room Features
Kitchen:
Breakfast Bar, Country Kitchen, Eat-In Kitchen
Dining Room:
n/a
Master Bedroom:
n/a
Bath:
n/a
Interior Features
Square Foot:
n/a
Year Renovated:
n/a
Basement:
Yes - Bilco-Style Door, Full, Walkout
Full Baths:
2
Half Baths:
1
Appliances:
Carbon Monoxide Detector, Dishwasher, Range/Oven-Electric
Flooring:
Wood
Fireplaces:
No
Fireplace:
n/a
Interior:
n/a
Exterior Features
Garage Space:
2-Car
Garage:
Attached Garage
Driveway:
2 Car Width
Roof:
Composition Shingle
Exterior:
Vinyl Siding
Swimming Pool:
n/a
Pool:
n/a
Utilities
Heating System:
Forced Hot Air
Heating Source:
GasPropO
Cooling:
Ceiling Fan, Central Air
Water Heater:
n/a
Water:
Well
Sewer:
Septic
Services:
n/a
Lot Features
Acres:
10.05
Lot Dimensions:
n/a
Lot Features:
n/a
School Information
Elementary:
C.LAWRENCE
Middle:
SUSSEX
High School:
HIGH POINT
Community Information
County:
Sussex
Town:
Wantage Twp.
Neighborhood:
n/a
Application Fee:
n/a
Association Fee:
n/a
Fee Includes:
n/a
Amenities:
n/a
Pets:
n/a
Financial Considerations
List Price:
$699,000
Tax Amount:
$15,101
Land Assessment:
$130,300
Build. Assessment:
$388,300
Total Assessment:
$518,600
Tax Rate:
2.91
Tax Year:
2023
Ownership Type:
Fee Simple
Listing Information
MLS ID:
3910241
List Date:
06-27-2024
Days On Market:
81
Listing Broker:
REALTY EXECUTIVES EXCEPTIONAL
Listing Agent:
Keren Gonen









































Request More Information
Shawn and Diane Fox
RE/MAX American Dream
3108 Route 10 West
Denville, NJ 07834
Call: (973) 277-7853
Web: FoxHomeHunter.com

