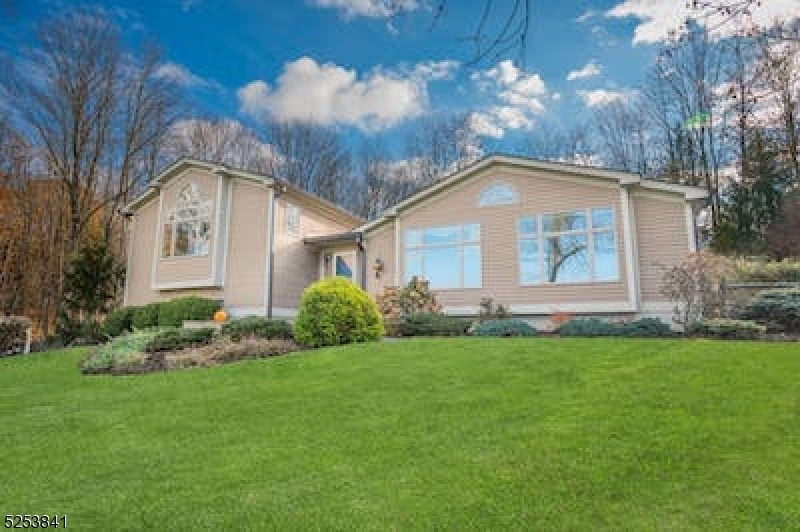29 Monroe Rd
Lafayette Twp, NJ 07848


























Price: $775,000
GSMLS: 3910237Type: Single Family
Style: Custom Home
Beds: 3
Baths: 2 Full & 1 Half
Garage: 2-Car
Year Built: 1994
Acres: 5.61
Property Tax: $11,787
Description
Don't Miss This Opportunity To Live On Over 5.5 Private Acres With Panoramic Views Of Sunset Mountain, Imagine Watching The Magnificent Sunset Views From The Large Picture Windows In Almost Every Room. This Custom Home Boasts A Generous Open Floor Plan With A Spacious Formal Living Room, Wood Burning Fireplace And Custom Built In Shelving. The Gourmet Kitchen Features Custom Cabinetry, Tile Flooring With Inlay, Automated Skylights, Marble Counter Tops, Reverse Osmosis Faucet, Subzero Refrigerator And Wolf Oven/range. Trek Decking And Oversized Hot Tub Surrounded By Mature, ,architecturally Designed Perennial Gardens. Enormous Basement Features More Living Space With Fourth Bedroom. An Oversized Cedar Storage Room And Work"shop" Room Complete The Lower Level. Owner's Main Bedroom Is Privatized With En Suite Bath. There Is Walk Up Access To The Attic For Possible Future Living Space.newer Gaf 50 Year Warranty Roof.brand New (2024) High Efficiency Heat Pump/air Conditioner With Warranty.
Rooms Sizes
Kitchen:
30x14 First
Dining Room:
15x14 First
Living Room:
30x22 First
Family Room:
n/a
Den:
n/a
Bedroom 1:
22x17 Second
Bedroom 2:
22x14 First
Bedroom 3:
17x13 First
Bedroom 4:
12x10 Basement
Room Levels
Basement:
1Bedroom,Exercise,FamilyRm,SeeRem,Utility,Workshop
Ground:
Exercise,GarEnter
Level 1:
2 Bedrooms, Bath Main, Dining Room, Kitchen, Laundry Room, Living Room, Pantry, Powder Room
Level 2:
1Bedroom,BathOthr,SeeRem
Level 3:
Attic
Level Other:
AdditBed,GarEnter
Room Features
Kitchen:
Breakfast Bar, Eat-In Kitchen
Dining Room:
n/a
Master Bedroom:
Sitting Room
Bath:
Stall Shower, Steam
Interior Features
Square Foot:
n/a
Year Renovated:
2010
Basement:
Yes - Finished, Full
Full Baths:
2
Half Baths:
1
Appliances:
Carbon Monoxide Detector, Dishwasher, Dryer, Hot Tub, Kitchen Exhaust Fan, Range/Oven-Electric, Refrigerator, See Remarks, Self Cleaning Oven, Washer
Flooring:
Carpeting, Stone, Tile, Wood
Fireplaces:
2
Fireplace:
Kitchen, Living Room, Wood Stove-Freestanding
Interior:
Blinds, High Ceilings
Exterior Features
Garage Space:
2-Car
Garage:
Built-In,DoorOpnr,InEntrnc,Oversize
Driveway:
1 Car Width, Blacktop, Lighting
Roof:
Asphalt Shingle, See Remarks
Exterior:
Wood
Swimming Pool:
No
Pool:
n/a
Utilities
Heating System:
Baseboard - Hotwater, Heat Pump
Heating Source:
Electric
Cooling:
Central Air, Multi-Zone Cooling
Water Heater:
Electric
Water:
Private
Sewer:
Septic
Services:
Garbage Included
Lot Features
Acres:
5.61
Lot Dimensions:
n/a
Lot Features:
Mountain View, Open Lot
School Information
Elementary:
LAFAYETTE
Middle:
LAFAYETTE
High School:
HIGH POINT
Community Information
County:
Sussex
Town:
Lafayette Twp.
Neighborhood:
n/a
Application Fee:
n/a
Association Fee:
n/a
Fee Includes:
n/a
Amenities:
n/a
Pets:
n/a
Financial Considerations
List Price:
$775,000
Tax Amount:
$11,787
Land Assessment:
$143,700
Build. Assessment:
$269,300
Total Assessment:
$413,000
Tax Rate:
2.85
Tax Year:
2023
Ownership Type:
Fee Simple
Listing Information
MLS ID:
3910237
List Date:
06-17-2024
Days On Market:
82
Listing Broker:
COLDWELL BANKER REALTY
Listing Agent:
April R. Ford


























Request More Information
Shawn and Diane Fox
RE/MAX American Dream
3108 Route 10 West
Denville, NJ 07834
Call: (973) 277-7853
Web: FoxHomeHunter.com

