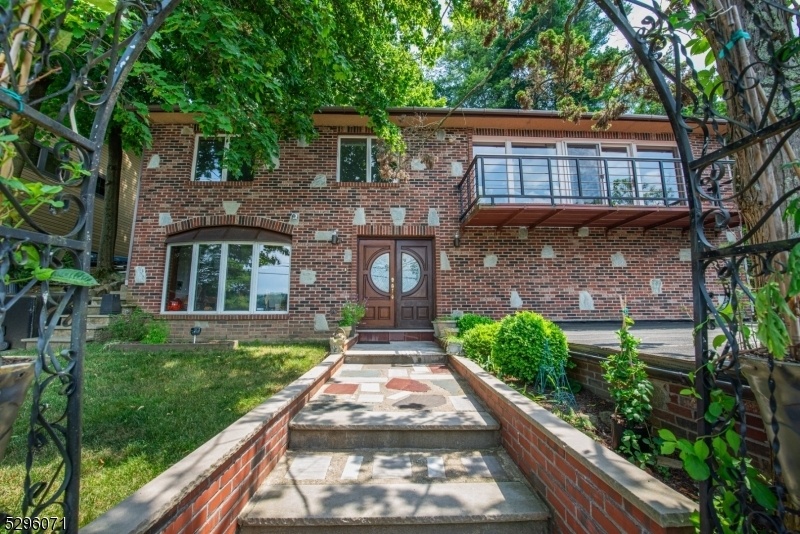21 Maple Pkwy
Sparta Twp, NJ 07871


































Price: $650,000
GSMLS: 3909334Type: Single Family
Style: Custom Home
Beds: 3
Baths: 2 Full
Garage: 2-Car
Year Built: 1953
Acres: 0.15
Property Tax: $11,563
Description
Beautifully-maintained Custom Home W/panoramic Lake Mohawk Views! Ideally Located Between Beach 5 And Beach 6; Just Across The Street From The Lake!! This Immaculate Brick Home Offers Ample Living Space And An Open Floor Plan. The Main Floor Features Hardwood Flooring In The Living Room, Dining Room, And The Three Bedrooms. The 3-sided Wood-burning Fireplace Enhances The Ambiance Of The Living Space. Sliders Lead From The Living Room To The Balcony With Stunning Lake Views! Gorgeous Granite Flooring In The Kitchen, Which Has Ample Counter And Cabinet Space. The Primary Bathroom Also Features Granite Flooring, A Jetted Tub, And Stall Shower. Lake Views From Two Of The Upper Level Bedrooms! The Ground Floor Features A Spacious Family Room, Also With Lake Views! Plus An In-law Suite With Separate Living Space, Bedroom, Equipped Kitchenette, And Full Bathroom. This Well-designed Home Offers Tons Of Parking Space For Your Vehicles And Boats - Two-car Garage, Paverstone Driveway Plus Additional Parking Off Of Both Maple Parkway And East Shore Trail. All This Plus An Idyllic Backyard Patio! Enjoy All That Lake Mohawk Has To Offer - Lifeguard Beaches, Motor Boating, Fishing, Canoeing, Fine Dining And Countless Recreational Activities At Lake Mohawk Country Club! Being Sold As-is.
Rooms Sizes
Kitchen:
12x10 Second
Dining Room:
12x12 Second
Living Room:
22x12 Second
Family Room:
25x11 Ground
Den:
n/a
Bedroom 1:
14x10 Second
Bedroom 2:
11x10 Second
Bedroom 3:
11x11 Ground
Bedroom 4:
9x9 Second
Room Levels
Basement:
n/a
Ground:
1Bedroom,BathOthr,FamilyRm,Kitchen,Laundry,Leisure,OutEntrn,Utility
Level 1:
3 Bedrooms, Bath Main, Dining Room, Kitchen, Living Room
Level 2:
Attic
Level 3:
n/a
Level Other:
n/a
Room Features
Kitchen:
Eat-In Kitchen, Second Kitchen
Dining Room:
Formal Dining Room
Master Bedroom:
n/a
Bath:
Jetted Tub, Stall Shower
Interior Features
Square Foot:
2,525
Year Renovated:
n/a
Basement:
No
Full Baths:
2
Half Baths:
0
Appliances:
Carbon Monoxide Detector, Cooktop - Electric, Dryer, Generator-Hookup, Range/Oven-Electric, Refrigerator, Washer, Water Softener-Own
Flooring:
Carpeting, Stone, Wood
Fireplaces:
1
Fireplace:
Dining Room, Kitchen, Living Room, Wood Burning
Interior:
n/a
Exterior Features
Garage Space:
2-Car
Garage:
Attached Garage
Driveway:
2 Car Width, Additional Parking
Roof:
Asphalt Shingle
Exterior:
Brick, Stone
Swimming Pool:
n/a
Pool:
n/a
Utilities
Heating System:
Baseboard - Hotwater, Multi-Zone
Heating Source:
GasPropL,OilAbIn,OilAbOut
Cooling:
Window A/C(s)
Water Heater:
From Furnace
Water:
Public Water
Sewer:
See Remarks
Services:
Cable TV
Lot Features
Acres:
0.15
Lot Dimensions:
60X110 LMCC
Lot Features:
Lake/Water View
School Information
Elementary:
n/a
Middle:
SPARTA
High School:
SPARTA
Community Information
County:
Sussex
Town:
Sparta Twp.
Neighborhood:
Lake Mohawk
Application Fee:
$5,500
Association Fee:
$2,500 - Annually
Fee Includes:
Maintenance-Common Area, See Remarks
Amenities:
BtGasAlw,ClubHous,JogPath,LakePriv,MulSport,Playgrnd
Pets:
n/a
Financial Considerations
List Price:
$650,000
Tax Amount:
$11,563
Land Assessment:
$146,000
Build. Assessment:
$185,700
Total Assessment:
$331,700
Tax Rate:
3.49
Tax Year:
2023
Ownership Type:
Fee Simple
Listing Information
MLS ID:
3909334
List Date:
06-21-2024
Days On Market:
165
Listing Broker:
KELLER WILLIAMS INTEGRITY
Listing Agent:
Raimonds Erins


































Request More Information
Shawn and Diane Fox
RE/MAX American Dream
3108 Route 10 West
Denville, NJ 07834
Call: (973) 277-7853
Web: FoxHomeHunter.com

