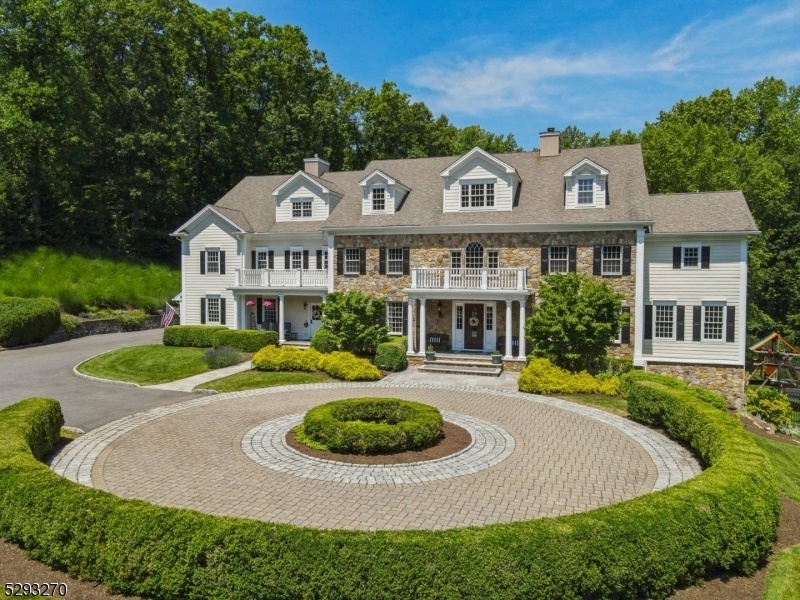67 Charles Rd
Bernardsville Boro, NJ 07924













































Price: $3,395,000
GSMLS: 3909317Type: Single Family
Style: Colonial
Beds: 6
Baths: 6 Full & 2 Half
Garage: 4-Car
Year Built: 2003
Acres: 9.01
Property Tax: $43,007
Description
An Exquisitely Crafted Bernardsville Mountain Estate Home Is A Welcoming Presence On 9 Farm-assessed Acres. The Bright, Sun-filled 18-room Interior Offers 6 Bedroom Suites, 2 Powder Rooms And An Attached 4-car Garage. Inspired By Georgian Colonial Architecture, The Privately-sited Residence Features A Stone Facade With Hardie Plank Siding, Covered Main Entry Edged By Tall Columns And A Dormered Roofline. The Long Drive Marked By Lantern-topped Stone Pillars Is Lined In Bradford Pear Trees And White Flowers. Lush Grounds Contain A Heated Saltwater Gunite Black Bottom Pool With Integrated Spa, A Pergola-topped Brazilian Bluestone Terrace, Massive Stone Fireplace With Mounted Waterproof Television, Formal Gardens, Terraced Landscapes And A Fenced Rear Yard. Constructed By Noteworthy Builder Bruce Feld In 2003, A Variety Of Recent Updates Enhance This Extremely Well-maintained Colonial. An Open, Airy Floor Plan Is Enhanced By Finely-milled Wainscoting, Deep Crown Moldings, Hardwood And Travertine Marble Floors, 4 Fireplaces,10-foot Ceilings, Plantation Shutters, Generously-sized Rooms, Neutral Decor And Major Upgrades Including The Chef's Kitchen, Baths And The 2023 Finished Walkout, Daylight Lower Level.spacious Gallery Hallways Enhance The Sense Of Openness And Elegance. Convenient To Midtown Direct Trains, Local And Interstate Highways, Excellent Public And Private Schools, Shopping, Dining, Recreational Opportunities, Equestrian Facilities And Highly-ranked Golf Courses.
Rooms Sizes
Kitchen:
21x19 First
Dining Room:
19x26 First
Living Room:
15x19 First
Family Room:
20x28 First
Den:
17x22 First
Bedroom 1:
24x23 Second
Bedroom 2:
16x22 Second
Bedroom 3:
16x26 Second
Bedroom 4:
16x21 Second
Room Levels
Basement:
n/a
Ground:
1 Bedroom, Bath Main, Exercise Room, Great Room, Media Room, Storage Room, Utility Room, Walkout
Level 1:
BathOthr,Breakfst,Conserv,DiningRm,Foyer,GarEnter,GreatRm,Kitchen,Laundry,MudRoom,Office,Pantry,PowderRm
Level 2:
4+Bedrms,BathMain,BathOthr,SeeRem
Level 3:
Attic
Level Other:
n/a
Room Features
Kitchen:
Breakfast Bar, Center Island, Eat-In Kitchen, Pantry, Separate Dining Area
Dining Room:
Formal Dining Room
Master Bedroom:
Dressing Room, Fireplace, Full Bath, Sitting Room, Walk-In Closet
Bath:
Bidet, Jetted Tub, Stall Shower
Interior Features
Square Foot:
8,474
Year Renovated:
2023
Basement:
Yes - Finished, Full, Walkout
Full Baths:
6
Half Baths:
2
Appliances:
Carbon Monoxide Detector, Dishwasher, Dryer, Freezer-Freestanding, Generator-Built-In, Kitchen Exhaust Fan, Microwave Oven, Range/Oven-Gas, Refrigerator, Sump Pump, Washer, Water Softener-Own, Wine Refrigerator
Flooring:
Carpeting, Stone, Wood
Fireplaces:
4
Fireplace:
Bedroom 1, Gas Fireplace, Great Room, See Remarks
Interior:
Blinds, Carbon Monoxide Detector, Drapes, High Ceilings, Security System, Smoke Detector
Exterior Features
Garage Space:
4-Car
Garage:
Attached Garage, Oversize Garage
Driveway:
2 Car Width, Blacktop, Circular
Roof:
Asphalt Shingle
Exterior:
Composition Siding, See Remarks, Stone
Swimming Pool:
Yes
Pool:
Gunite, Heated, In-Ground Pool
Utilities
Heating System:
4+ Units, Forced Hot Air
Heating Source:
Gas-Natural
Cooling:
4+ Units, Central Air
Water Heater:
Gas
Water:
Private, Well
Sewer:
Private, Septic 5+ Bedroom Town Verified
Services:
Cable TV, Garbage Extra Charge
Lot Features
Acres:
9.01
Lot Dimensions:
n/a
Lot Features:
Cul-De-Sac, Private Road
School Information
Elementary:
Bedwell
Middle:
Bernardsvi
High School:
Bernards H
Community Information
County:
Somerset
Town:
Bernardsville Boro
Neighborhood:
Bernards Mountain
Application Fee:
n/a
Association Fee:
n/a
Fee Includes:
n/a
Amenities:
Billiards Room, Exercise Room, Playground, Pool-Outdoor, Storage
Pets:
n/a
Financial Considerations
List Price:
$3,395,000
Tax Amount:
$43,007
Land Assessment:
$494,400
Build. Assessment:
$1,663,400
Total Assessment:
$2,157,800
Tax Rate:
2.01
Tax Year:
2023
Ownership Type:
Fee Simple
Listing Information
MLS ID:
3909317
List Date:
06-21-2024
Days On Market:
153
Listing Broker:
TURPIN REAL ESTATE, INC.
Listing Agent:
Stacey Rogers













































Request More Information
Shawn and Diane Fox
RE/MAX American Dream
3108 Route 10 West
Denville, NJ 07834
Call: (973) 277-7853
Web: FoxHomeHunter.com

