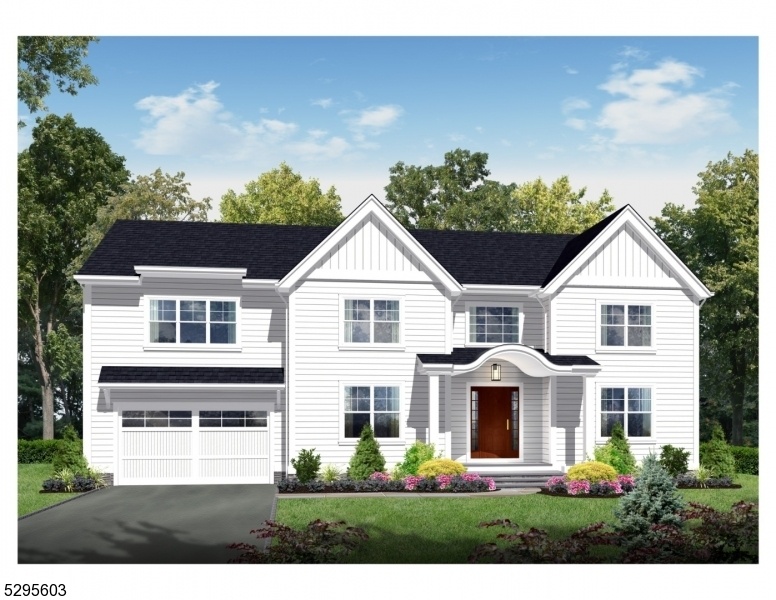21 Rockwood Rd
Florham Park Boro, NJ 07932











































Price: $2,599,000
GSMLS: 3909031Type: Single Family
Style: Custom Home
Beds: 6
Baths: 5 Full & 1 Half
Garage: 2-Car
Year Built: 2024
Acres: 0.92
Property Tax: $9,856
Description
Another Stunning Home Conceptualized And Built By Jts Build & Design. This Fabulous 6 Br, 5 Fb, 1 Hb Home Sits On A Large, Level Lot On One Of Florham Park's Coveted Streets. Signature Clean Lines, High Ceilings, Designer Light Fixtures, Two Story Foyer And White Oak Flooring Relay The Luxury And Quality That Went Into Every Design Element Of This New Home. The Gorgeous Kitchen Features A Thermador Appliance Package That Includes A 36 Inch Range With Double Oven, Custom Hood, Large Center Island And Quartz Countertops, All Making This A Chef's Dream. Ideal For Virtual Work And Situated On The Maim Level, Is An En Suite Br/office. The 2nd Level Is Home To A Primary Suite, 2 Large Walk-in Closets, And Spa-like Bath That Includes A Large Shower And Soaker Tub. 4 Other Large Br's, 2 Bathrooms And A Laundry Room With Custom Cabinets Round Out The 2nd Fl. The 3rd Fl Is A Perfect Space To Retreat, Provide A 2nd Office. The Ground Floor Includes A Large Rec Room, Gym, Full Bathroom And A Bonus Room That Could Be Perfect For Another Office.. Too Many Wonderful Upgrades To List. Over 7500 Sq Ft. Completion January 2025
Rooms Sizes
Kitchen:
17x27 First
Dining Room:
15x15 First
Living Room:
15x15 First
Family Room:
17x15 First
Den:
n/a
Bedroom 1:
18x20 Second
Bedroom 2:
15x15 Second
Bedroom 3:
13x15 Second
Bedroom 4:
15x15 Second
Room Levels
Basement:
n/a
Ground:
Bath(s) Other, Exercise Room, Media Room, Rec Room, Utility Room
Level 1:
1Bedroom,DiningRm,FamilyRm,Foyer,GarEnter,LivingRm,MudRoom,Office,Pantry,PowderRm
Level 2:
4 Or More Bedrooms, Bath Main, Bath(s) Other, Laundry Room
Level 3:
RecRoom
Level Other:
n/a
Room Features
Kitchen:
Center Island, Eat-In Kitchen, Pantry
Dining Room:
n/a
Master Bedroom:
n/a
Bath:
Soaking Tub, Stall Shower
Interior Features
Square Foot:
n/a
Year Renovated:
n/a
Basement:
Yes - Finished
Full Baths:
5
Half Baths:
1
Appliances:
Carbon Monoxide Detector, Dishwasher, Kitchen Exhaust Fan, Microwave Oven, Range/Oven-Gas, Refrigerator
Flooring:
Carpeting, Tile, Wood
Fireplaces:
1
Fireplace:
Family Room, Gas Fireplace
Interior:
CODetect,FireExtg,SmokeDet,SoakTub,TubShowr
Exterior Features
Garage Space:
2-Car
Garage:
Attached,InEntrnc
Driveway:
2 Car Width, Blacktop
Roof:
Asphalt Shingle
Exterior:
Composition Siding
Swimming Pool:
n/a
Pool:
n/a
Utilities
Heating System:
2 Units
Heating Source:
Gas-Natural
Cooling:
2 Units
Water Heater:
n/a
Water:
Public Water
Sewer:
Public Sewer
Services:
n/a
Lot Features
Acres:
0.92
Lot Dimensions:
97X414
Lot Features:
Level Lot
School Information
Elementary:
Briarwood Elementary School (K-2)
Middle:
Ridgedale Middle School (6-8)
High School:
Hanover Park High School (9-12)
Community Information
County:
Morris
Town:
Florham Park Boro
Neighborhood:
n/a
Application Fee:
n/a
Association Fee:
n/a
Fee Includes:
n/a
Amenities:
n/a
Pets:
n/a
Financial Considerations
List Price:
$2,599,000
Tax Amount:
$9,856
Land Assessment:
$423,800
Build. Assessment:
$193,000
Total Assessment:
$616,800
Tax Rate:
1.60
Tax Year:
2023
Ownership Type:
Fee Simple
Listing Information
MLS ID:
3909031
List Date:
06-20-2024
Days On Market:
155
Listing Broker:
COLDWELL BANKER REALTY
Listing Agent:
Jane Schelling











































Request More Information
Shawn and Diane Fox
RE/MAX American Dream
3108 Route 10 West
Denville, NJ 07834
Call: (973) 277-7853
Web: FoxHomeHunter.com




