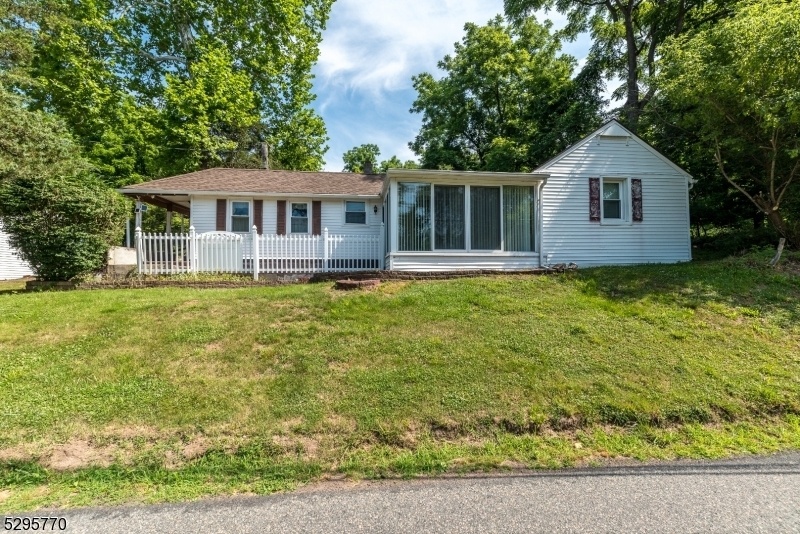398 Riegelsville Rd
Holland Twp, NJ 08848
























Price: $285,000
GSMLS: 3908947Type: Single Family
Style: Ranch
Beds: 3
Baths: 1 Full
Garage: 2-Car
Year Built: 1921
Acres: 2.05
Property Tax: $5,169
Description
Located In A Tranquil Setting, 398 Riegelsville Road Provides A Peaceful Retreat While Still Being Within Easy Reach Of Local Amenities And Major Roadways. This Property Combines The Best Of Rural Living With Modern Conveniences, Making It A Unique Opportunity In The Milford Area. This Single Story Home Offers Three Bedrooms And One Bathroom, Making It An Ideal Choice For Those Seeking Comfortable, One-floor Living. Upon Entering, You Will Be Greeted By The Eat-in-kitchen With Granite Countertops, That Leads To A Spacious Living Area. The Layout Is Designed To Maximize Space And Comfort, Ensuring A Cozy Atmosphere For Daily Living And Entertaining. The Property Sits On Over Two Acres Of Sloped, Picturesque Land, Offering Ample Outdoor Space For Various Activities. A Standout Feature Is The Inground Pool, Perfect For Relaxation And Recreation During The Warmer Months. Additionally, The Property Includes Multiple Outbuildings, Providing Versatile Options For Storage, Workshops, Or Hobby Spaces. For Those With Vehicles Or Requiring Extra Storage, The Detached Two-car Garage Is A Valuable Addition.
Rooms Sizes
Kitchen:
11x18 First
Dining Room:
11x8 First
Living Room:
11x12 First
Family Room:
n/a
Den:
n/a
Bedroom 1:
12x12 First
Bedroom 2:
10x12 First
Bedroom 3:
7x10 First
Bedroom 4:
n/a
Room Levels
Basement:
n/a
Ground:
n/a
Level 1:
3Bedroom,BathMain,DiningRm,Kitchen,Laundry,LivDinRm,Sunroom
Level 2:
n/a
Level 3:
n/a
Level Other:
n/a
Room Features
Kitchen:
Eat-In Kitchen
Dining Room:
Living/Dining Combo
Master Bedroom:
n/a
Bath:
n/a
Interior Features
Square Foot:
n/a
Year Renovated:
n/a
Basement:
No
Full Baths:
1
Half Baths:
0
Appliances:
Dishwasher, Dryer, Range/Oven-Electric, Refrigerator, Washer
Flooring:
Carpeting, Laminate, Vinyl-Linoleum
Fireplaces:
No
Fireplace:
n/a
Interior:
TubShowr
Exterior Features
Garage Space:
2-Car
Garage:
Detached Garage, Garage Door Opener
Driveway:
1 Car Width, Blacktop
Roof:
Asphalt Shingle
Exterior:
Vinyl Siding
Swimming Pool:
Yes
Pool:
In-Ground Pool
Utilities
Heating System:
Baseboard - Electric
Heating Source:
Electric
Cooling:
Ceiling Fan, Window A/C(s)
Water Heater:
n/a
Water:
Well
Sewer:
See Remarks, Septic
Services:
Garbage Extra Charge
Lot Features
Acres:
2.05
Lot Dimensions:
n/a
Lot Features:
Open Lot, Wooded Lot
School Information
Elementary:
HOLLAND
Middle:
HOLLAND
High School:
DEL.VALLEY
Community Information
County:
Hunterdon
Town:
Holland Twp.
Neighborhood:
n/a
Application Fee:
n/a
Association Fee:
n/a
Fee Includes:
n/a
Amenities:
n/a
Pets:
Yes
Financial Considerations
List Price:
$285,000
Tax Amount:
$5,169
Land Assessment:
$80,300
Build. Assessment:
$88,800
Total Assessment:
$169,100
Tax Rate:
3.13
Tax Year:
2023
Ownership Type:
Fee Simple
Listing Information
MLS ID:
3908947
List Date:
06-20-2024
Days On Market:
79
Listing Broker:
CORCORAN SAWYER SMITH
Listing Agent:
Terry Mowry
























Request More Information
Shawn and Diane Fox
RE/MAX American Dream
3108 Route 10 West
Denville, NJ 07834
Call: (973) 277-7853
Web: FoxHomeHunter.com

