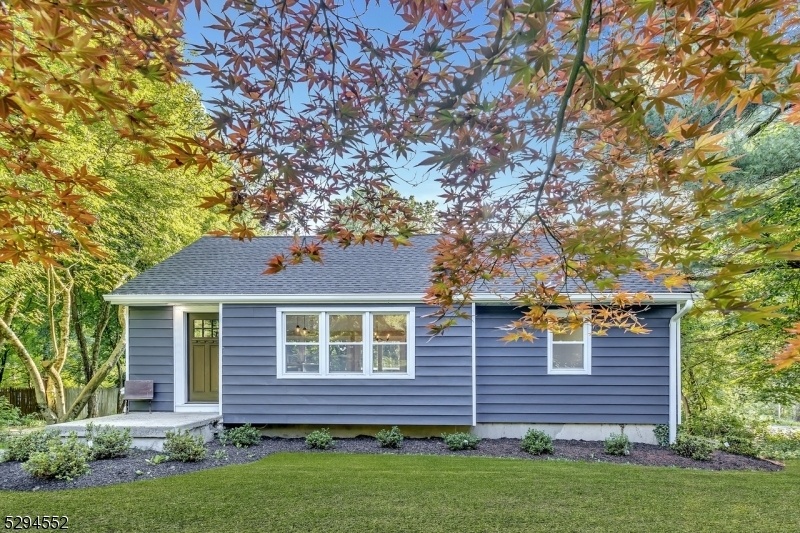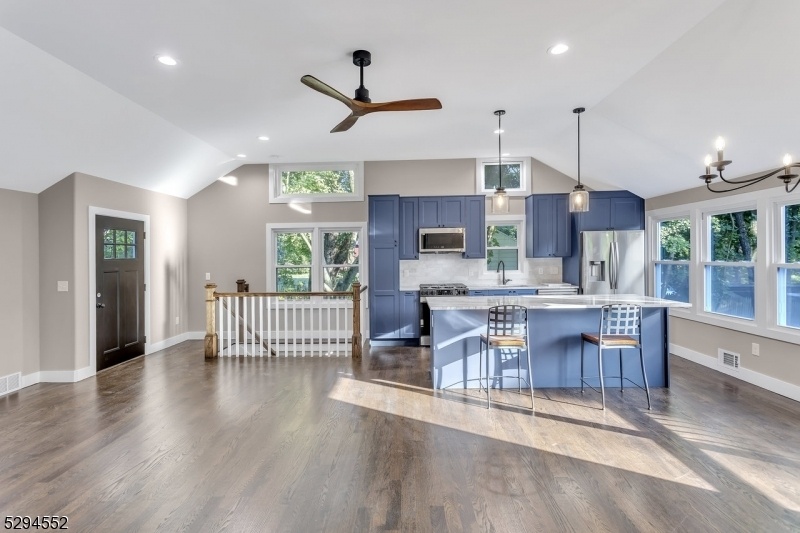41 Main St
Peapack Gladstone Boro, NJ 07977









































Price: $749,000
GSMLS: 3907947Type: Single Family
Style: Detached
Beds: 3
Baths: 2 Full
Garage: No
Year Built: 1955
Acres: 1.75
Property Tax: $4,193
Description
Spectacular Renovation Of A Very Special Home Set On 1.75 Acres In The Much Sought After Boro Of Peapack Gladstone. This Home Is A Complete Renovation Including All New Electric, Plumbing, Furnace, Windows, Insulation, Roof, Sheetrock, Doors, Totally New Kitchen, Two New Bathrooms & New Flooring Throughout.you Enter The Home Into An Open Concept Living Room, Dining Room & Kitchen Featuring Hardwood Floors, Vaulted Ceilings W/ Dc Ceiling Fan, Recessed Lighting & Walls Of Windows. A Custom Kitchen Features An Eight Foot Granite Island W/ Nine Oversized, Soft Close Drawers Which Light Up When Opened; Samsung Smart Appliances In Stainless Steel Include A Drop-in Gas Range, Microwave, Dishwasher & An Oversized Counter Depth Refrigerator; A Spacious Pantry; Pull Out Garbage & Recycling; & Honed Marble Backsplash. The First Floor Also Offers Two Bedrooms & A Custom Bath W/ Vaulted Ceilings, Double Vanity, Floor To Ceiling Tile, & Frameless Glass Door.the Staircase To The Bright & Inviting Lower Level Features A Custom Bannister & Three Sets Of Windows. The Lower Level Includes A Third Bedroom W/ Walkout Patio Doors W/ Blinds Between The Glass, An Oversized Family Room W/ Full Sliding Window, A Custom Tiled Bath W/ A Frameless Glass Surround Shower, A Laundry Room, & An Oversized Storage Closet. The Tranquil, Level Backyard Leads You Down To An Historic Barn W/ A Meadow On One Side & Shallow Pond On The Other. This Home Truly Offers The Best In Condition And Location
Rooms Sizes
Kitchen:
14x10 First
Dining Room:
10x10 First
Living Room:
23x16 First
Family Room:
22x17 Ground
Den:
n/a
Bedroom 1:
13x12 First
Bedroom 2:
13x10 First
Bedroom 3:
16x10 Ground
Bedroom 4:
n/a
Room Levels
Basement:
n/a
Ground:
1 Bedroom, Bath(s) Other, Family Room, Laundry Room, Storage Room, Utility Room
Level 1:
2 Bedrooms, Bath Main, Dining Room, Kitchen, Living Room
Level 2:
n/a
Level 3:
n/a
Level Other:
n/a
Room Features
Kitchen:
Center Island, Pantry, See Remarks, Separate Dining Area
Dining Room:
Formal Dining Room
Master Bedroom:
1st Floor
Bath:
n/a
Interior Features
Square Foot:
n/a
Year Renovated:
2024
Basement:
Yes - Finished, Full, Walkout
Full Baths:
2
Half Baths:
0
Appliances:
Carbon Monoxide Detector, Dishwasher, Microwave Oven, Range/Oven-Gas, Refrigerator, Sump Pump
Flooring:
Laminate, Tile, Wood
Fireplaces:
No
Fireplace:
n/a
Interior:
CODetect,CeilCath,CeilHigh,SmokeDet,StallShw,TubShowr
Exterior Features
Garage Space:
No
Garage:
n/a
Driveway:
Additional Parking, Blacktop, See Remarks
Roof:
Asphalt Shingle, See Remarks
Exterior:
Aluminum Siding, Vinyl Siding
Swimming Pool:
n/a
Pool:
n/a
Utilities
Heating System:
Forced Hot Air
Heating Source:
Gas-Natural
Cooling:
Central Air
Water Heater:
Gas
Water:
Public Water
Sewer:
Public Sewer
Services:
Garbage Included
Lot Features
Acres:
1.75
Lot Dimensions:
n/a
Lot Features:
Irregular Lot, Open Lot, Pond On Lot, Stream On Lot, Wooded Lot
School Information
Elementary:
n/a
Middle:
n/a
High School:
n/a
Community Information
County:
Somerset
Town:
Peapack Gladstone Boro
Neighborhood:
n/a
Application Fee:
n/a
Association Fee:
n/a
Fee Includes:
n/a
Amenities:
n/a
Pets:
Yes
Financial Considerations
List Price:
$749,000
Tax Amount:
$4,193
Land Assessment:
$210,100
Build. Assessment:
$28,900
Total Assessment:
$239,000
Tax Rate:
1.78
Tax Year:
2023
Ownership Type:
Fee Simple
Listing Information
MLS ID:
3907947
List Date:
06-14-2024
Days On Market:
85
Listing Broker:
RE/MAX OF PRINCETON
Listing Agent:
John L. Sullivan









































Request More Information
Shawn and Diane Fox
RE/MAX American Dream
3108 Route 10 West
Denville, NJ 07834
Call: (973) 277-7853
Web: FoxHomeHunter.com

