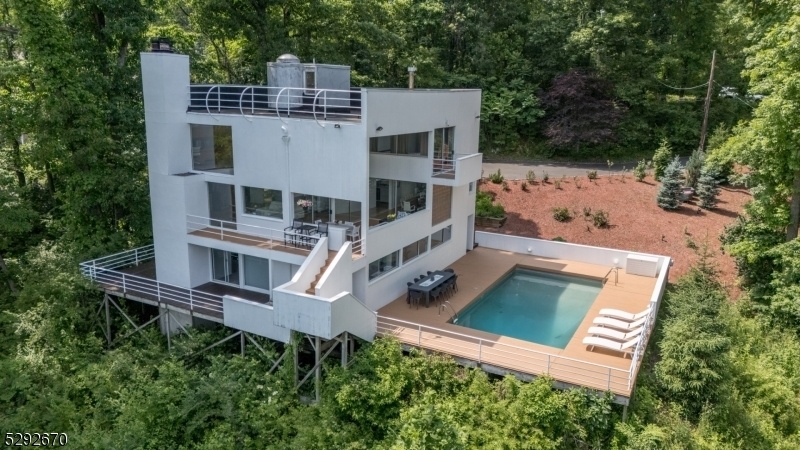1152 Johnston Dr
Watchung Boro, NJ 07069


















































Price: $1,250,000
GSMLS: 3906403Type: Single Family
Style: Contemporary
Beds: 4
Baths: 2 Full & 2 Half
Garage: 2-Car
Year Built: 1978
Acres: 1.43
Property Tax: $18,271
Description
Incredible Custom Contemporary Home W/master Suite, Walk-out Finished Basement, In-ground Pool, Loft, Rooftop Office, & Detached 2 Car Garage In Desirable Watchung Is Unlike Any Other! A True Gwathmey Siegel Style Modern Masterpiece, Offering 3 Finished Lvls Of Fine Architectural Details & Versatile Floorplan To Boast! 4 Generous Br's 4 Baths, & A Light & Bright Open Layout Make For Luxurious Living & Easy Entertaining. Spacious & Sophisticated Interior Features Curved Glass Walls Of Windows, Glass Block Detailing, Circular Skylights, Spiral Staircase, Custom Built-in Cabinetry & More! 2 Story Great Rm Is The Heart Of The Home, Adorned W/soaring Raised Ceilings, Fireplace, Panoramic Views Of The Property, & Sliders To The Deck. Fabulous Master Suite Offers It's Own Sitting Area, Fireplace, Balcony & Ensuite Bath W/soaking Tub, Dual Sinks & Glass Stall Shower. Finished Walk-out Lower Lvl Holds 3 Generous Br's & A Sprawling Family Rm W/fireplace & Full Bath. Private Rooftop Office & Flat Roof For Stargazing Adds To The Package! Stunning Outdoor Area Is Like Your Own Private Tree-top Resort W/heated In-ground Pool W/deck, Wraparound Terrace, & Gorgeous Skyline Views. Oversized Detached 2 Car Garage. Other Features Inc Newer Marble Shower(2022), Interior Renovation(2021), Blacktop Driveway(2021), Carpet(2021), Landscaping(2021), Exterior Repainted(2024) , Multi-zone Heating & Commercial Chiller System A/c, Hydraulic Gas Fire Heater, Roof + Furnace (2020), The List Of Goes On!
Rooms Sizes
Kitchen:
22x7 First
Dining Room:
19x12 First
Living Room:
27x19 First
Family Room:
19x19 Ground
Den:
n/a
Bedroom 1:
19x12 Second
Bedroom 2:
19x15 Ground
Bedroom 3:
10x9 Ground
Bedroom 4:
13x15 Ground
Room Levels
Basement:
n/a
Ground:
3 Bedrooms, Bath Main, Family Room, Laundry Room, Outside Entrance, Utility Room
Level 1:
Bath(s) Other, Dining Room, Foyer, Kitchen, Living Room
Level 2:
1Bedroom,BathOthr,Loft,SittngRm
Level 3:
Office,Walkout
Level Other:
n/a
Room Features
Kitchen:
Eat-In Kitchen, Galley Type, Pantry, Separate Dining Area
Dining Room:
Formal Dining Room
Master Bedroom:
Fireplace, Full Bath, Sitting Room
Bath:
Stall Shower And Tub
Interior Features
Square Foot:
3,570
Year Renovated:
n/a
Basement:
Yes - Finished, Full, Walkout
Full Baths:
2
Half Baths:
2
Appliances:
Central Vacuum, Cooktop - Electric, Dishwasher, Dryer, Microwave Oven, Refrigerator, Trash Compactor, Wall Oven(s) - Electric, Washer
Flooring:
Carpeting, Tile, Wood
Fireplaces:
3
Fireplace:
Wood Burning
Interior:
BarDry,CODetect,CeilHigh,JacuzTyp,SecurSys,Skylight,SmokeDet,StallTub,TrckLght,WlkInCls
Exterior Features
Garage Space:
2-Car
Garage:
Detached Garage, Garage Door Opener
Driveway:
2 Car Width, Additional Parking, Blacktop, Driveway-Exclusive, Lighting
Roof:
Flat, Rubberized
Exterior:
Vertical Siding, Wood
Swimming Pool:
Yes
Pool:
Heated, In-Ground Pool, Outdoor Pool
Utilities
Heating System:
Forced Hot Air, Multi-Zone
Heating Source:
Gas-Natural
Cooling:
Central Air, Multi-Zone Cooling
Water Heater:
Gas
Water:
Public Water
Sewer:
Public Sewer
Services:
Cable TV Available, Garbage Extra Charge
Lot Features
Acres:
1.43
Lot Dimensions:
n/a
Lot Features:
Skyline View, Wooded Lot
School Information
Elementary:
BAYBERRY
Middle:
VALLY VIEW
High School:
WATCHUNG
Community Information
County:
Somerset
Town:
Watchung Boro
Neighborhood:
Lynn Tr
Application Fee:
n/a
Association Fee:
n/a
Fee Includes:
n/a
Amenities:
n/a
Pets:
n/a
Financial Considerations
List Price:
$1,250,000
Tax Amount:
$18,271
Land Assessment:
$388,600
Build. Assessment:
$506,600
Total Assessment:
$895,200
Tax Rate:
2.04
Tax Year:
2023
Ownership Type:
Fee Simple
Listing Information
MLS ID:
3906403
List Date:
06-07-2024
Days On Market:
0
Listing Broker:
RE/MAX 1ST ADVANTAGE
Listing Agent:
Robert Dekanski


















































Request More Information
Shawn and Diane Fox
RE/MAX American Dream
3108 Route 10 West
Denville, NJ 07834
Call: (973) 277-7853
Web: FoxHomeHunter.com

