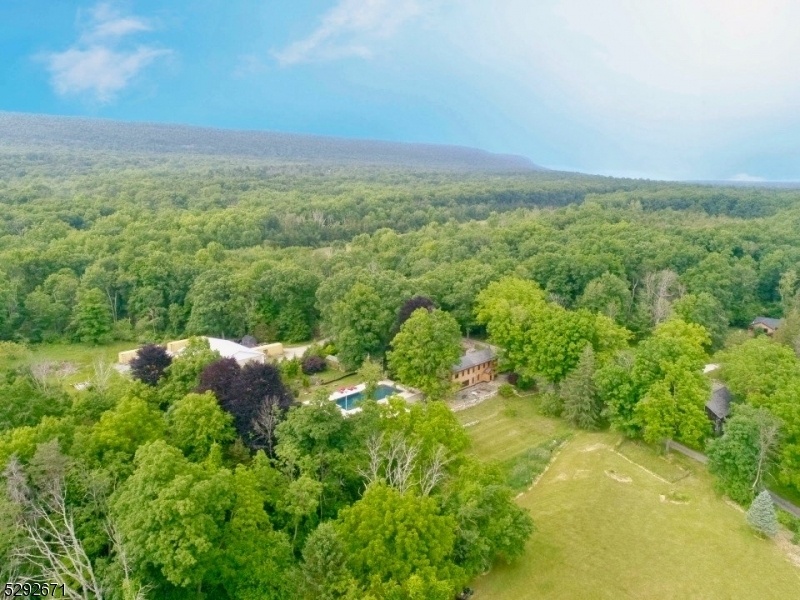65 Wishing Well Road
Knowlton Twp, NJ 07832











































Price: $3,300,000
GSMLS: 3906228Type: Single Family
Style: Colonial
Beds: 4
Baths: 3 Full
Garage: 2-Car
Year Built: 1830
Acres: 207.00
Property Tax: $17,809
Description
This Magnificent Estate Harmonizes Sustainable Luxury, Privacy, And Unparalleled Amenities, Making It A Rare Gem. An Architectural Masterpiece On 207 Acres Of Picturesque Landscape. For Aviation Enthusiasts, A "private Licensed Landing Strip"(2,500 Feet) With An Airplane Hanger Offering An Extraordinary Level Of Convenience And Luxury. Redesigned By Casa 505 Interiors Using Sustainable Natural Materials, Main House Features 4 Expansive Bedrooms In Separate Wings For Ultimate Privacy. Each Of The 3 Luxurious Bathrooms Boasts Walk-in Showers, Elegant Onyx Stone Sinks And Large Soaking Tub In The Primary. The Interiors Showcase Bamboo Flooring, Adding Warmth And Sophistication. At The Heart Of The Home Is A Large Sun Filled Living Room With A Cozy Stone Fireplace. The Property Also Includes A Charming Private Cottage With 1 Bedroom, An Open Vaulted Kitchen, Dining Room, & A Comfortable Living Area. For Culinary Enthusiasts, A Unique Cook House Features A Wood Fire Kitchen And A Vaulted Ceiling, With An All-glass Wall That Opens To The Outdoors. Outdoor Amenities Cater To Relaxation And Recreation, With A Wood-burning Hot Tub And Fire Pits. The Estate Includes 3.5 Miles Of Walking And Hiking Trails, An Olympic-sized Saltwater Pool With An Attached Hot Tub, And A Large Patio Area Perfect For Lounging. Enjoy Breathtaking Views, Tranquil Ponds, A Charming Stream, And A Traditional Tipi For A Unique Retreat Experience.welcome To Your Dream Home!
Rooms Sizes
Kitchen:
13x12 First
Dining Room:
18x16 First
Living Room:
27x17 First
Family Room:
17x15 First
Den:
n/a
Bedroom 1:
17x15 Second
Bedroom 2:
16x16 First
Bedroom 3:
17x10 Second
Bedroom 4:
n/a
Room Levels
Basement:
Laundry Room
Ground:
n/a
Level 1:
1 Bedroom, Bath Main, Dining Room, Family Room, Kitchen, Living Room, Porch
Level 2:
3 Bedrooms, Bath Main, Bath(s) Other
Level 3:
Attic
Level Other:
n/a
Room Features
Kitchen:
Country Kitchen
Dining Room:
Formal Dining Room
Master Bedroom:
Full Bath
Bath:
Soaking Tub, Stall Shower
Interior Features
Square Foot:
n/a
Year Renovated:
2022
Basement:
Yes - Unfinished
Full Baths:
3
Half Baths:
0
Appliances:
Dryer, Kitchen Exhaust Fan, Range/Oven-Gas, Refrigerator, Washer, Water Softener-Own
Flooring:
Tile, Wood
Fireplaces:
1
Fireplace:
Living Room, Wood Burning
Interior:
High Ceilings
Exterior Features
Garage Space:
2-Car
Garage:
Detached Garage
Driveway:
Crushed Stone
Roof:
Slate
Exterior:
Wood
Swimming Pool:
Yes
Pool:
Heated, In-Ground Pool
Utilities
Heating System:
Baseboard - Hotwater
Heating Source:
Oil Tank Below Ground
Cooling:
Ceiling Fan, House Exhaust Fan
Water Heater:
n/a
Water:
Well
Sewer:
Septic
Services:
Cable TV Available
Lot Features
Acres:
207.00
Lot Dimensions:
n/a
Lot Features:
Level Lot, Open Lot, Pond On Lot, Skyline View, Wooded Lot
School Information
Elementary:
KNOWLTON
Middle:
NO. WARREN
High School:
NO. WARREN
Community Information
County:
Warren
Town:
Knowlton Twp.
Neighborhood:
n/a
Application Fee:
n/a
Association Fee:
n/a
Fee Includes:
n/a
Amenities:
Exercise Room, Jogging/Biking Path, Kitchen Facilities, Pool-Outdoor
Pets:
Yes
Financial Considerations
List Price:
$3,300,000
Tax Amount:
$17,809
Land Assessment:
$109,900
Build. Assessment:
$339,200
Total Assessment:
$449,100
Tax Rate:
3.90
Tax Year:
2023
Ownership Type:
Fee Simple
Listing Information
MLS ID:
3906228
List Date:
06-06-2024
Days On Market:
93
Listing Broker:
RE/MAX TOWN & VALLEY
Listing Agent:
Richard Tillman











































Request More Information
Shawn and Diane Fox
RE/MAX American Dream
3108 Route 10 West
Denville, NJ 07834
Call: (973) 277-7853
Web: FoxHomeHunter.com

