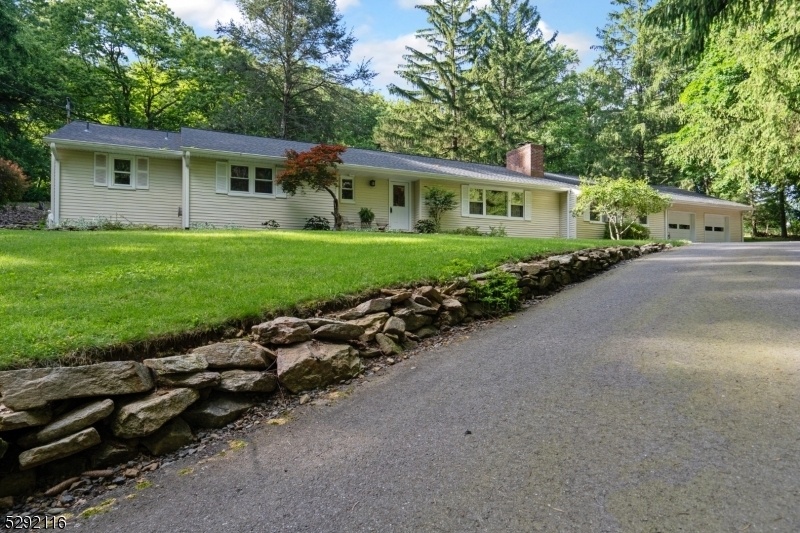18 Sutton Rd
Tewksbury Twp, NJ 08833
































Price: $725,000
GSMLS: 3905760Type: Single Family
Style: Expanded Ranch
Beds: 4
Baths: 3 Full
Garage: 2-Car
Year Built: 1957
Acres: 3.00
Property Tax: $10,643
Description
Welcome Home! Tucked Away On 3 Private Acres Of One Of Hunterdon County's Most Picturesque Roads Is This Expanded Ranch Featuring 4 Bedrooms, 3 Bathrooms, And 2 Car Garage With High Ceilings. Enter Into The Foyer (with Coat Closet) And Notice The Beautiful Hardwood Floors. To Your Right Is The Comfortable, 26'x16' Living Room With Wood Burning Fireplace And Built-in Bookshelves. Adjacent To The Living Room Is The Dining Room And Eat-in Kitchen Featuring High-end Miele Ss Appliances. The Kitchen Also Offers Access To The Private Backyard Which Is Great For Outdoor Dining Or Just Some Casual Conversations/relaxation. Continue Beyond The Kitchen To Find A Potential "in-law" Suite Complete With 21'x16' Family Room, 14'x13' Bedroom, Full Bath, And Garage Access. Back On The Other End Of The Home Are The 3 Remaining Bedrooms, The Primary Being Oversized (22'x15) With Multiple Closets (one Wic) And A Full, En-suite Bath With Radiant Heat Floors. The Other Two Bedrooms Flank The 3rd Full Bath Allowing All Occupants To Have Ample Access And Making The Morning/evening Routines A Breeze! The Un-finished, Dry Basement Is Loaded With Potential And Is Currently Being Used For Laundry, An Exercise Area, Storage, And A Rec Room. Rounding Out This Home Are A 4yr Old Roof, Brand New Furnace, And Loads Of Privacy Yet Only Minutes From Major Highways Like Route 78/22 And Highly Rated Schools. Come See It Today!
Rooms Sizes
Kitchen:
18x10 First
Dining Room:
12x10 First
Living Room:
26x16 First
Family Room:
21x16 First
Den:
n/a
Bedroom 1:
22x15 First
Bedroom 2:
15x10 First
Bedroom 3:
11x11 First
Bedroom 4:
14x13 First
Room Levels
Basement:
Exercise Room, Laundry Room, Rec Room, Storage Room
Ground:
n/a
Level 1:
4 Or More Bedrooms, Bath Main, Bath(s) Other, Dining Room, Family Room, Foyer, Kitchen, Living Room
Level 2:
n/a
Level 3:
n/a
Level Other:
n/a
Room Features
Kitchen:
Eat-In Kitchen
Dining Room:
Formal Dining Room
Master Bedroom:
1st Floor, Full Bath, Walk-In Closet
Bath:
Stall Shower
Interior Features
Square Foot:
n/a
Year Renovated:
n/a
Basement:
Yes - Unfinished
Full Baths:
3
Half Baths:
0
Appliances:
Carbon Monoxide Detector, Dishwasher, Dryer, Range/Oven-Electric, Refrigerator, Washer
Flooring:
Carpeting, Tile, Wood
Fireplaces:
1
Fireplace:
Living Room, Wood Burning
Interior:
n/a
Exterior Features
Garage Space:
2-Car
Garage:
Attached,InEntrnc
Driveway:
1 Car Width, 2 Car Width, Blacktop, Gravel
Roof:
Asphalt Shingle
Exterior:
Vinyl Siding
Swimming Pool:
No
Pool:
n/a
Utilities
Heating System:
2 Units, Baseboard - Hotwater
Heating Source:
OilAbIn
Cooling:
Wall A/C Unit(s)
Water Heater:
From Furnace
Water:
Private, Well
Sewer:
Septic
Services:
Garbage Extra Charge
Lot Features
Acres:
3.00
Lot Dimensions:
n/a
Lot Features:
n/a
School Information
Elementary:
TEWKSBURY
Middle:
OLDTURNPKE
High School:
VOORHEES
Community Information
County:
Hunterdon
Town:
Tewksbury Twp.
Neighborhood:
n/a
Application Fee:
n/a
Association Fee:
n/a
Fee Includes:
n/a
Amenities:
n/a
Pets:
Yes
Financial Considerations
List Price:
$725,000
Tax Amount:
$10,643
Land Assessment:
$195,000
Build. Assessment:
$273,200
Total Assessment:
$468,200
Tax Rate:
2.36
Tax Year:
2023
Ownership Type:
Fee Simple
Listing Information
MLS ID:
3905760
List Date:
06-04-2024
Days On Market:
95
Listing Broker:
KELLER WILLIAMS REAL ESTATE
Listing Agent:
Gregory Eisenhart
































Request More Information
Shawn and Diane Fox
RE/MAX American Dream
3108 Route 10 West
Denville, NJ 07834
Call: (973) 277-7853
Web: FoxHomeHunter.com

