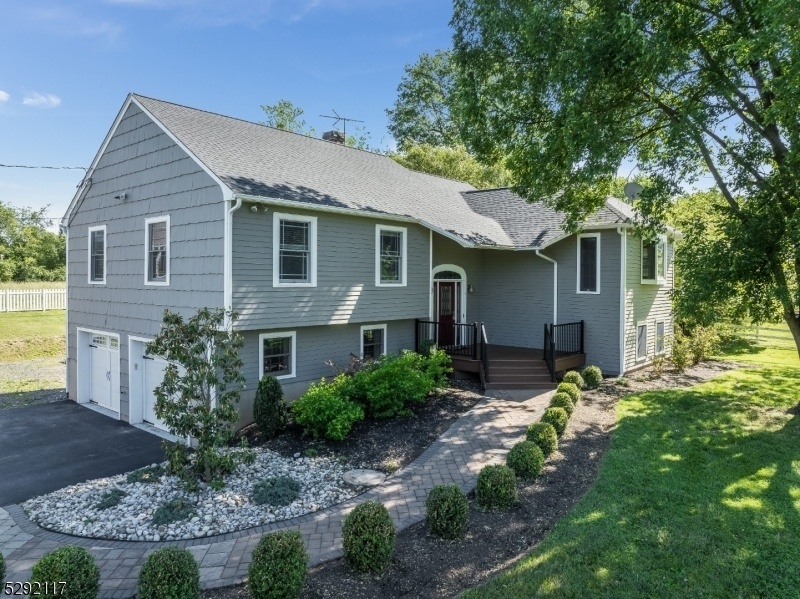51 Rosemont Ringoes Rd
East Amwell Twp, NJ 08551














































Price: $650,000
GSMLS: 3905702Type: Single Family
Style: Custom Home
Beds: 3
Baths: 2 Full & 1 Half
Garage: 6-Car
Year Built: 1985
Acres: 1.50
Property Tax: $10,279
Description
Custom Home Featuring A 4 Bay 60 X 22 Workshop/barn With Electrical Service And A Second Story(40x22). This Freshly Painted 3 Bedroom 2.5 Bath Home Is Located In Highly Desirable East Amwell Township And Was Built And Maintained By Master Craftsmen. The Home Features A Finished Ground Floor With A Den, Recreation Room And Office That Can Easily Be Converted To An Inlaw Suite. A 40 X 16 Carport(2022), A 24 X 16 Covered Rear Deck(2021), Replacement Anderson Windows. Other Distinguishing Features Include Custom Woodworking Throughout With Cathedral Ceiling With Exposed Wood And Beams, Random Width Oak Hardwood Floors, Inlaid Pattern Hardwood Floor, Custom Railings And Mouldings. Updated Kitchen And Baths With Frameless Glass Shower In The Master Suite. Professional Landscaping With Mature Trees. Located In Ringoes With Easy Access To Major Highways 202 & 31. Nearby To Flemington, Lambertville/new Hope, Hillsborough, Princeton And Sergeantsville. Excellent Schools Including Blue Ribbon East Amwell Twp Grammar School; And Highly Desirable Hunterdon Central High School.
Rooms Sizes
Kitchen:
16x11 First
Dining Room:
16x11 First
Living Room:
15x15 First
Family Room:
18x13 First
Den:
16x11 Ground
Bedroom 1:
15x12 First
Bedroom 2:
12x11 First
Bedroom 3:
12x10 First
Bedroom 4:
n/a
Room Levels
Basement:
n/a
Ground:
BathOthr,Den,GarEnter,Laundry,Office,RecRoom,Utility,Walkout
Level 1:
3Bedroom,BathMain,BathOthr,Breakfst,DiningRm,FamilyRm,Foyer,Kitchen,LivingRm,OutEntrn,Pantry,Porch
Level 2:
Attic
Level 3:
n/a
Level Other:
n/a
Room Features
Kitchen:
Breakfast Bar, Center Island, Country Kitchen, Eat-In Kitchen, Pantry
Dining Room:
Formal Dining Room
Master Bedroom:
1st Floor, Full Bath
Bath:
Stall Shower
Interior Features
Square Foot:
2,639
Year Renovated:
2024
Basement:
Yes - Finished, Full, Walkout
Full Baths:
2
Half Baths:
1
Appliances:
Carbon Monoxide Detector, Central Vacuum, Dishwasher, Kitchen Exhaust Fan, Range/Oven-Gas, Refrigerator
Flooring:
Carpeting, Tile, Vinyl-Linoleum, Wood
Fireplaces:
No
Fireplace:
n/a
Interior:
CODetect,CeilCath,FireExtg,SmokeDet,StallShw,StallTub
Exterior Features
Garage Space:
6-Car
Garage:
Attached,CPort-At,Detached,DoorOpnr,InEntrnc,Loft
Driveway:
1 Car Width, Additional Parking, Blacktop, Hard Surface, Off-Street Parking, Parking Lot-Exclusive
Roof:
Asphalt Shingle
Exterior:
CedarSid,Vinyl,Wood
Swimming Pool:
No
Pool:
n/a
Utilities
Heating System:
1 Unit, Baseboard - Hotwater
Heating Source:
OilAbOut
Cooling:
1 Unit, Ceiling Fan, Central Air
Water Heater:
Electric
Water:
Well
Sewer:
Septic
Services:
Cable TV Available
Lot Features
Acres:
1.50
Lot Dimensions:
n/a
Lot Features:
Mountain View, Open Lot, Skyline View, Stream On Lot
School Information
Elementary:
EASTAMWELL
Middle:
EASTAMWELL
High School:
HUNTCENTRL
Community Information
County:
Hunterdon
Town:
East Amwell Twp.
Neighborhood:
Ringoes
Application Fee:
n/a
Association Fee:
n/a
Fee Includes:
n/a
Amenities:
n/a
Pets:
Yes
Financial Considerations
List Price:
$650,000
Tax Amount:
$10,279
Land Assessment:
$164,300
Build. Assessment:
$232,100
Total Assessment:
$396,400
Tax Rate:
2.61
Tax Year:
2023
Ownership Type:
Fee Simple
Listing Information
MLS ID:
3905702
List Date:
06-04-2024
Days On Market:
95
Listing Broker:
COLDWELL BANKER REALTY
Listing Agent:
Ernest Tufo














































Request More Information
Shawn and Diane Fox
RE/MAX American Dream
3108 Route 10 West
Denville, NJ 07834
Call: (973) 277-7853
Web: FoxHomeHunter.com

