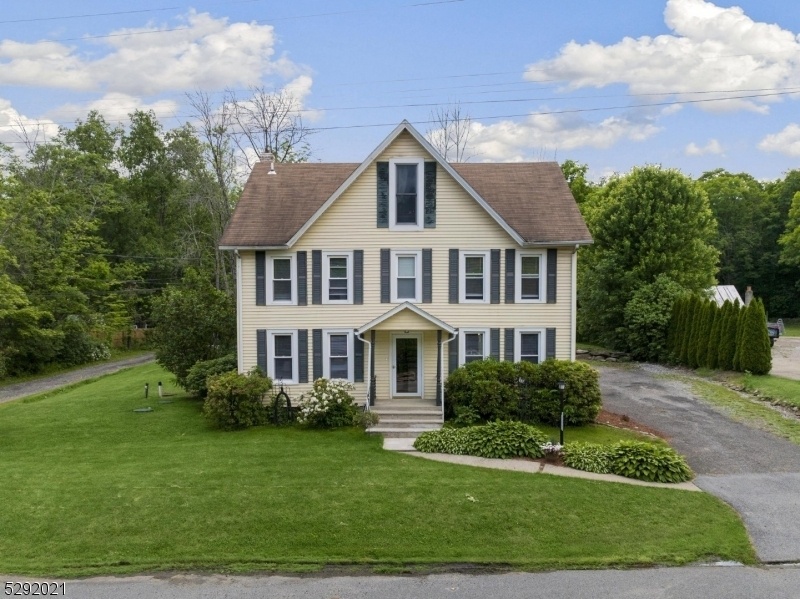1210 Route 23
Wantage Twp, NJ 07461
































Price: $389,900
GSMLS: 3905669Type: Single Family
Style: Colonial
Beds: 4
Baths: 2 Full
Garage: No
Year Built: 1897
Acres: 0.34
Property Tax: $8,165
Description
Welcome To This Inviting & Spacious Colonial Home, Filled With Historic Charm & Country Curb Appeal. As You Step Inside, You'll Be Greeted With A Warm Welcome Into The Formal Living Room And Cozy Den, Perfect For Snuggling Up By The Pellet Stove On Those Chilly Evenings. Prepare Your Favorite Meals In The Huge Eat-in Kitchen, Offering Plenty Of Cabinets For All Of Your Kitchen Essentials. Whether You're Hosting A Dinner Party In The Dining Room Or Relaxing In The Sunroom, You'll Enjoy The Tranquil View Of Your Backyard, Adorned With Lush Greenery. Head Upstairs, You'll Discover Four Generously Sized Bedrooms And A Large Bathroom With Tons Of Space For Your Toiletries. But The Surprises Don't End There! Head Up To The 3rd Floor & Be Amazed By The Possibilities Of An Enormous Primary Suite, Complete With A Sitting Area/office Space & Full Bathroom Multigenerational Living. Outside, You'll Find A Well-maintained Yard W/ Beautiful Foliage & A Large Shed Featuring A Workshop. Ideal Minutes Away From Route 84, Ensuring An Easy Commute. You'll Love The Spectacular Views At High Point State Park, Where You Can Enjoy Stunning Panoramic Views Of Ny, Nj & Pa. Enjoy Hiking The Appalachian Trail. You'll Love Camping, Fishing, Parks & Recreation. Minutes To School & Shops! Possible Commercial Business Or Professional Office. Many Recent Upgrades Including Roof! One Year Renewable Home Waranty Included! Seller Is Offering $2,000 Buyer Concession Towards Closing Cost Or Remodeling Needs!
Rooms Sizes
Kitchen:
14x17 First
Dining Room:
14x13 First
Living Room:
12x11 First
Family Room:
9x13 First
Den:
13x14 Second
Bedroom 1:
11x26 Third
Bedroom 2:
13x14 Second
Bedroom 3:
11x13 Second
Bedroom 4:
10x14 Second
Room Levels
Basement:
Storage Room, Utility Room
Ground:
n/a
Level 1:
Den,DiningRm,FamilyRm,Kitchen,Laundry,LivingRm,SittngRm,Sunroom
Level 2:
4 Or More Bedrooms, Bath Main
Level 3:
1Bedroom,BathOthr,Office,SittngRm
Level Other:
n/a
Room Features
Kitchen:
Country Kitchen, Eat-In Kitchen, Separate Dining Area
Dining Room:
n/a
Master Bedroom:
Full Bath
Bath:
Jetted Tub, Stall Shower And Tub
Interior Features
Square Foot:
n/a
Year Renovated:
2014
Basement:
Yes - Partial
Full Baths:
2
Half Baths:
0
Appliances:
Carbon Monoxide Detector, Dryer, Generator-Hookup, Microwave Oven, Range/Oven-Electric, Washer
Flooring:
Carpeting, Tile, Vinyl-Linoleum
Fireplaces:
1
Fireplace:
Pellet Stove
Interior:
Blinds,CODetect,FireExtg,JacuzTyp,SmokeDet,StallShw
Exterior Features
Garage Space:
No
Garage:
n/a
Driveway:
Additional Parking, Crushed Stone, Driveway-Exclusive, Off-Street Parking
Roof:
Asphalt Shingle
Exterior:
Vinyl Siding
Swimming Pool:
No
Pool:
n/a
Utilities
Heating System:
1 Unit, Multi-Zone
Heating Source:
OilAbIn
Cooling:
Ceiling Fan, Wall A/C Unit(s)
Water Heater:
From Furnace
Water:
Public Water
Sewer:
Septic 4 Bedroom Town Verified
Services:
Cable TV Available, Garbage Extra Charge
Lot Features
Acres:
0.34
Lot Dimensions:
100X150
Lot Features:
n/a
School Information
Elementary:
C.LAWRENCE
Middle:
SUSSEX
High School:
HIGH POINT
Community Information
County:
Sussex
Town:
Wantage Twp.
Neighborhood:
n/a
Application Fee:
n/a
Association Fee:
n/a
Fee Includes:
n/a
Amenities:
n/a
Pets:
Yes
Financial Considerations
List Price:
$389,900
Tax Amount:
$8,165
Land Assessment:
$57,200
Build. Assessment:
$223,200
Total Assessment:
$280,400
Tax Rate:
2.91
Tax Year:
2023
Ownership Type:
Fee Simple
Listing Information
MLS ID:
3905669
List Date:
05-31-2024
Days On Market:
112
Listing Broker:
COLDWELL BANKER REALTY
Listing Agent:
Mary Russo-simeone
































Request More Information
Shawn and Diane Fox
RE/MAX American Dream
3108 Route 10 West
Denville, NJ 07834
Call: (973) 277-7853
Web: FoxHomeHunter.com

