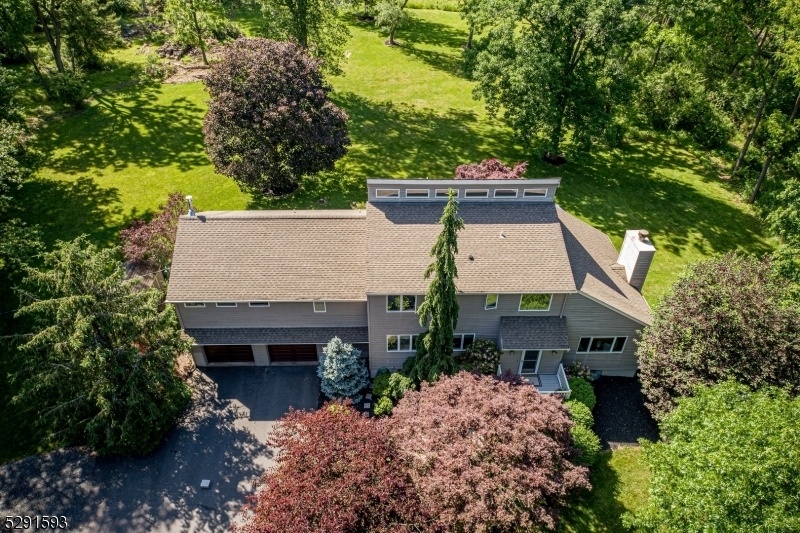121 Lambertville Hqts
Delaware Twp, NJ 08559






































Price: $845,000
GSMLS: 3905643Type: Single Family
Style: Colonial
Beds: 4
Baths: 2 Full & 1 Half
Garage: 2-Car
Year Built: 1990
Acres: 3.67
Property Tax: $13,710
Description
Nestled On A Serene, Private Lot, This Cheerful And Spacious Home Effortlessly Blends Modern Comfort With Timeless Charm. As You Enter, The Gleaming Wood Floors And Abundant Natural Light Immediately Make You Feel At Home. The Step-down Living Room Features A Vaulted Ceiling And Wood-burning Fireplace. Sliding Glass Doors Open Up To A Generously Sized Deck, Perfect For Extending Your Living Space And Creating A Seamless Connection To The Outdoors. The Interior's Clean Lines Are Beautifully Highlighted By Distinctive Lighting, And The Adjacent Dining Area Offers Peaceful Views Of The Expansive Backyard.the Gourmet Kitchen, With Its Granite Countertops And Breakfast Island, Is Ready To Spark Your Cooking Creativity. In The Family Room, Two Sets Of Triple Windows, Built-in Bookcases, And Detailed Trim Work Create An Inviting Atmosphere. Upstairs, Skylights Brighten The Hallway, Leading To Three Comfortable Bedrooms That Share A Beautifully Appointed Bath.a Short Flight Of Stairs Takes You To The Lovely Primary Suite, Where A Gas Fireplace, Elegant Transoms, Vaulted Ceiling, And Spacious Ensuite Bath Provide A Touch Of Indulgence. Downstairs, The Partially Finished Basement Offers Versatile Flex Space And Convenient Access To The Oversized Two-car Garage. Outside, The Expansive Multi-level Deck Is Perfect For Dining, Stargazing, And Lounging With Friends. With A Newly Installed Septic System In 2024, This Lovingly Maintained Home Is A True Gem And A Must-see!
Rooms Sizes
Kitchen:
18x16 First
Dining Room:
12x11 First
Living Room:
15x27 First
Family Room:
18x15 First
Den:
n/a
Bedroom 1:
17x23 Second
Bedroom 2:
14x12 Third
Bedroom 3:
13x12 Third
Bedroom 4:
11x13 Third
Room Levels
Basement:
n/a
Ground:
n/a
Level 1:
n/a
Level 2:
n/a
Level 3:
n/a
Level Other:
n/a
Room Features
Kitchen:
Center Island, Eat-In Kitchen
Dining Room:
n/a
Master Bedroom:
Full Bath, Sitting Room, Walk-In Closet
Bath:
n/a
Interior Features
Square Foot:
n/a
Year Renovated:
n/a
Basement:
Yes - Finished-Partially, French Drain, Full
Full Baths:
2
Half Baths:
1
Appliances:
Dishwasher, Microwave Oven, Range/Oven-Gas, Refrigerator
Flooring:
Carpeting, Tile, Wood
Fireplaces:
2
Fireplace:
Bedroom 1, Gas Fireplace, Living Room, See Remarks, Wood Burning
Interior:
n/a
Exterior Features
Garage Space:
2-Car
Garage:
Attached Garage
Driveway:
Blacktop
Roof:
Asphalt Shingle
Exterior:
Wood
Swimming Pool:
n/a
Pool:
n/a
Utilities
Heating System:
Forced Hot Air
Heating Source:
GasPropL
Cooling:
Central Air
Water Heater:
n/a
Water:
Well
Sewer:
See Remarks, Septic
Services:
n/a
Lot Features
Acres:
3.67
Lot Dimensions:
n/a
Lot Features:
n/a
School Information
Elementary:
DELAWARE
Middle:
DELAWARE
High School:
HUNTCENTRL
Community Information
County:
Hunterdon
Town:
Delaware Twp.
Neighborhood:
n/a
Application Fee:
n/a
Association Fee:
n/a
Fee Includes:
n/a
Amenities:
n/a
Pets:
n/a
Financial Considerations
List Price:
$845,000
Tax Amount:
$13,710
Land Assessment:
$185,700
Build. Assessment:
$344,900
Total Assessment:
$530,600
Tax Rate:
2.68
Tax Year:
2023
Ownership Type:
Fee Simple
Listing Information
MLS ID:
3905643
List Date:
06-04-2024
Days On Market:
95
Listing Broker:
RIVER VALLEY REALTY LLC
Listing Agent:
Barbara Berardo






































Request More Information
Shawn and Diane Fox
RE/MAX American Dream
3108 Route 10 West
Denville, NJ 07834
Call: (973) 277-7853
Web: FoxHomeHunter.com

