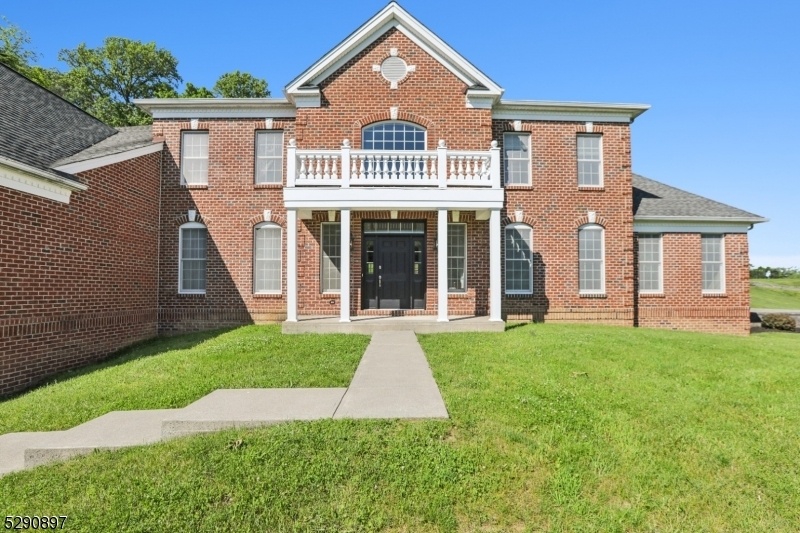1 Ridgeline Dr
Washington Twp, NJ 07853
















































Price: $1,240,000
GSMLS: 3904651Type: Single Family
Style: Colonial
Beds: 4
Baths: 4 Full & 1 Half
Garage: 3-Car
Year Built: 2006
Acres: 2.96
Property Tax: $29,579
Description
Be Amazed As You Enter This Spacious (6277sq. Ft.) Center Hall Colonial Located In The Prestigious "estates At Long Valley Adjacent To The Black Oak Golf Course. As You Enter The Foyer With The Cathedral Ceiling, You Are Greeted By The Imperial Sweeping Staircase. The First Floor Features A Formal Dining Room And Living Room As Well As An Office, A Great Room, A Huge Entertainment Room, The Laundry And A Den. The Great Room Has A Fireplace And A Rear Staircase To The Second Level. Prepare Meals In The Huge Kitchen, Complete With Stainless Steel Appliances, An Oversized Island, A Large Seating Area And A Sliding Glass Door Leading Out To The Rear Patio. The Second Level Has Four Bedrooms, Each With Their Own Bath. The Primary Bedroom Has A Seating Area, Two Large Walk-in Closets And A Large Bath Area Complete With A Separate Walk-in Shower And A Jacuzzi Jetted Tub, Perfect For Relaxing At The End Of The Day. The Huge Basement Has One Finished Room, The Utilities And An Entrance To The Large Three Car Garage. Enjoy Entertaining On The Patio Just Off The Kitchen That Wraps Around To The Side Of The Home. Make Your Appointment Today To See This Rare Find In A Great Community.
Rooms Sizes
Kitchen:
First
Dining Room:
First
Living Room:
First
Family Room:
First
Den:
First
Bedroom 1:
Second
Bedroom 2:
Second
Bedroom 3:
Second
Bedroom 4:
Second
Room Levels
Basement:
n/a
Ground:
n/a
Level 1:
n/a
Level 2:
n/a
Level 3:
n/a
Level Other:
n/a
Room Features
Kitchen:
Breakfast Bar, Center Island, Eat-In Kitchen, Pantry, Separate Dining Area
Dining Room:
n/a
Master Bedroom:
n/a
Bath:
n/a
Interior Features
Square Foot:
6,277
Year Renovated:
n/a
Basement:
Yes - Full
Full Baths:
4
Half Baths:
1
Appliances:
Carbon Monoxide Detector, Cooktop - Gas, Dishwasher, Dryer, Refrigerator, Sump Pump, Wall Oven(s) - Gas
Flooring:
n/a
Fireplaces:
1
Fireplace:
Great Room, Wood Burning
Interior:
n/a
Exterior Features
Garage Space:
3-Car
Garage:
Built-In Garage, Garage Door Opener
Driveway:
Blacktop
Roof:
Fiberglass
Exterior:
Brick, Vinyl Siding
Swimming Pool:
n/a
Pool:
n/a
Utilities
Heating System:
3 Units, Forced Hot Air
Heating Source:
Gas-Natural
Cooling:
3 Units
Water Heater:
Gas
Water:
Well
Sewer:
Septic 4 Bedroom Town Verified
Services:
n/a
Lot Features
Acres:
2.96
Lot Dimensions:
n/a
Lot Features:
Irregular Lot
School Information
Elementary:
n/a
Middle:
n/a
High School:
n/a
Community Information
County:
Morris
Town:
Washington Twp.
Neighborhood:
n/a
Application Fee:
n/a
Association Fee:
n/a
Fee Includes:
n/a
Amenities:
n/a
Pets:
n/a
Financial Considerations
List Price:
$1,240,000
Tax Amount:
$29,579
Land Assessment:
$232,600
Build. Assessment:
$810,400
Total Assessment:
$1,043,000
Tax Rate:
2.84
Tax Year:
2023
Ownership Type:
Fee Simple
Listing Information
MLS ID:
3904651
List Date:
05-30-2024
Days On Market:
175
Listing Broker:
CHRISTIE'S INT. REAL ESTATE GROUP
Listing Agent:
Myles Garvey Jr
















































Request More Information
Shawn and Diane Fox
RE/MAX American Dream
3108 Route 10 West
Denville, NJ 07834
Call: (973) 277-7853
Web: FoxHomeHunter.com




