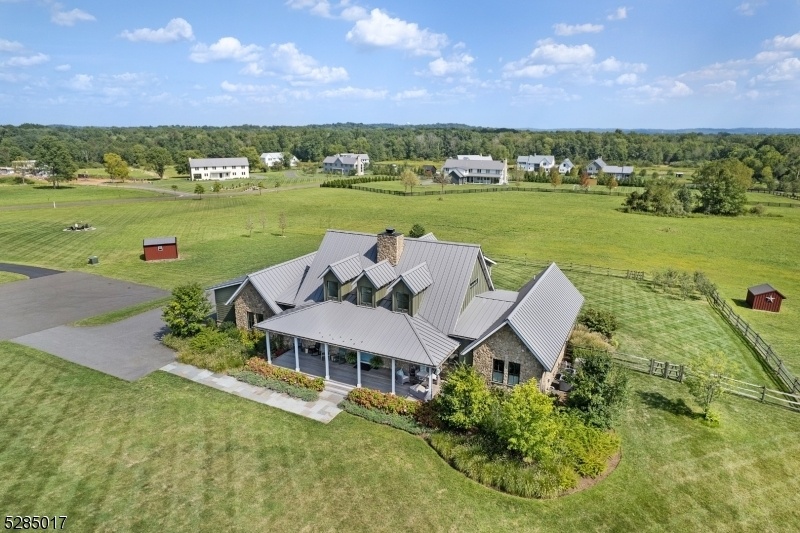78 River Farm Ln
Bernards Twp, NJ 07920














































Price: $1,675,000
GSMLS: 3904124Type: Single Family
Style: Custom Home
Beds: 3
Baths: 2 Full & 2 Half
Garage: 2-Car
Year Built: 2019
Acres: 3.12
Property Tax: $25,223
Description
Welcome To 78 River Farm Lane, A Stunning Home That Offers A Spacious & Open Layout Spanning An Impressive 3281 Sf W/an Additional 1693 Finished Sf In The Basement. All Nestled In The Picturesque Surroundings Of Basking Ridge/far Hills. Set On A Sprawling 3 Acre Lot, This Exquisite Property Presents An Unparalleled Sense Of Privacy & Tranquility. Step Inside To Discover A Luxurious Home Designed For Casual Living Where The Abundance Of Windows Invites The Beauty Of The Outdoors Inward & Presents Itself As Part Of Your Everyday Being. The Interior Invites & Welcomes Relaxation. As You Gaze Out Of The Windows, Be Captivated By The Serene Meadow Views That Envelop The Home. Whether It's A Peaceful Morning Coffee Or A Relaxing Evening, The Private Patio Provides The Perfect Setting To Unwind & Entertain. Or Step Out On Your Sprawling Covered Front Porch If You Would Like A Different View Of Your Outdoor Oasis. The Magnificent Barn Entertainment Space In The Club House And The Beautiful Tennis Court Await You & Your Guests For Fun & Activity; Or Go For A Stroll Around The Walking Path Leading To An Alluring Pond Where Winters Will Allow For Ice Skating In Your Own Neighborhood! 78 River Farm Lane Presents A Rare Opportunity To Embrace A Lifestyle Of Sophistication & Comfort, Offering A Harmonious Blend Of Modern Amenities & Natural Beauty. Fabulous Schools, Convenience, Shopping & Dining W/easy Access To Many Downtowns Make This A One Of A Kind Opportunity! Please See Mls#
Rooms Sizes
Kitchen:
15x12 First
Dining Room:
15x9 First
Living Room:
22x19 First
Family Room:
35x20 Basement
Den:
14x7 First
Bedroom 1:
16x14 First
Bedroom 2:
21x13 Second
Bedroom 3:
21x13 Second
Bedroom 4:
n/a
Room Levels
Basement:
Family Room, Powder Room, Utility Room
Ground:
n/a
Level 1:
1Bedroom,BathMain,DiningRm,GarEnter,Kitchen,Laundry,LivingRm,MudRoom,Office,PowderRm,Sunroom
Level 2:
2 Bedrooms, Bath(s) Other
Level 3:
n/a
Level Other:
n/a
Room Features
Kitchen:
Breakfast Bar, Center Island, Eat-In Kitchen
Dining Room:
Dining L
Master Bedroom:
1st Floor, Full Bath, Walk-In Closet
Bath:
Soaking Tub, Stall Shower
Interior Features
Square Foot:
3,268
Year Renovated:
n/a
Basement:
Yes - Finished, Full
Full Baths:
2
Half Baths:
2
Appliances:
Carbon Monoxide Detector, Dishwasher, Dryer, Microwave Oven, Range/Oven-Gas, Refrigerator, Washer
Flooring:
Wood
Fireplaces:
1
Fireplace:
Gas Fireplace, Living Room
Interior:
CODetect,FireExtg,CeilHigh,SmokeDet,SoakTub,StallShw,WlkInCls
Exterior Features
Garage Space:
2-Car
Garage:
Attached Garage
Driveway:
2 Car Width
Roof:
Metal
Exterior:
Composition Shingle
Swimming Pool:
No
Pool:
n/a
Utilities
Heating System:
Forced Hot Air, Multi-Zone
Heating Source:
GasPropO
Cooling:
Central Air, Multi-Zone Cooling
Water Heater:
Electric
Water:
Well
Sewer:
Septic
Services:
Fiber Optic, Garbage Extra Charge
Lot Features
Acres:
3.12
Lot Dimensions:
n/a
Lot Features:
Cul-De-Sac, Level Lot, Open Lot
School Information
Elementary:
LIBERTY C
Middle:
W ANNIN
High School:
RIDGE
Community Information
County:
Somerset
Town:
Bernards Twp.
Neighborhood:
Mine Brook Farm
Application Fee:
n/a
Association Fee:
$600 - Monthly
Fee Includes:
Maintenance-Common Area, Snow Removal
Amenities:
Club House, Jogging/Biking Path, Tennis Courts
Pets:
Yes
Financial Considerations
List Price:
$1,675,000
Tax Amount:
$25,223
Land Assessment:
$475,000
Build. Assessment:
$862,400
Total Assessment:
$1,337,400
Tax Rate:
1.89
Tax Year:
2023
Ownership Type:
Fee Simple
Listing Information
MLS ID:
3904124
List Date:
05-28-2024
Days On Market:
177
Listing Broker:
COMPASS NEW JERSEY, LLC
Listing Agent:
Courtney Orlando














































Request More Information
Shawn and Diane Fox
RE/MAX American Dream
3108 Route 10 West
Denville, NJ 07834
Call: (973) 277-7853
Web: FoxHomeHunter.com

