14 Hunter Rd
West Amwell Twp, NJ 08530
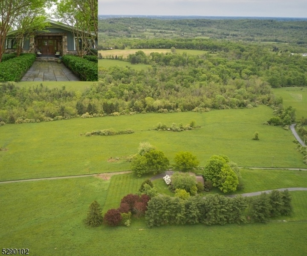
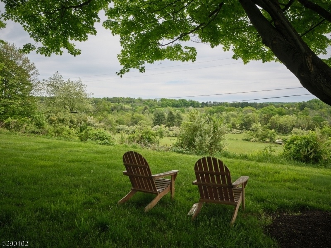
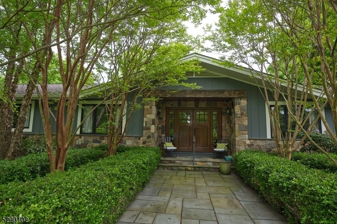
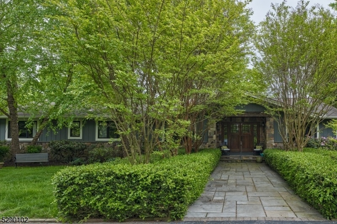
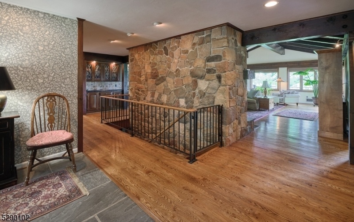
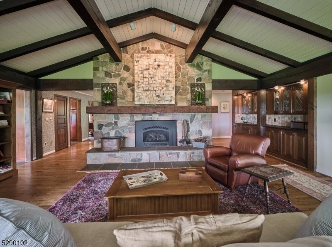
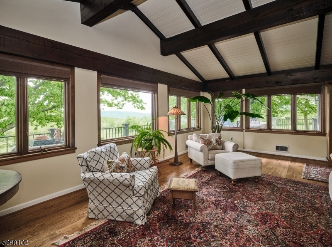
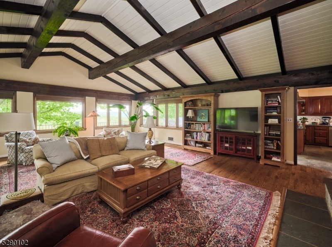
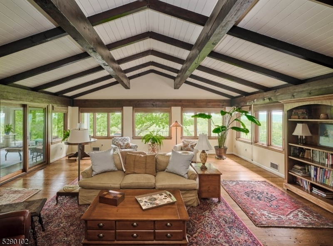
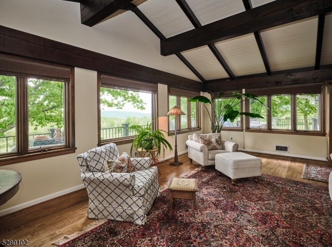
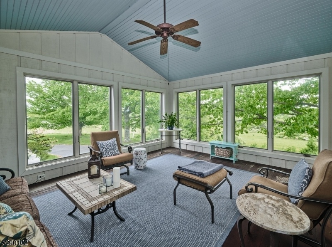
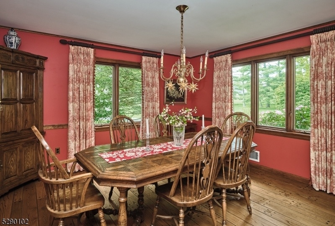
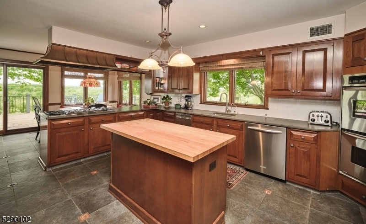
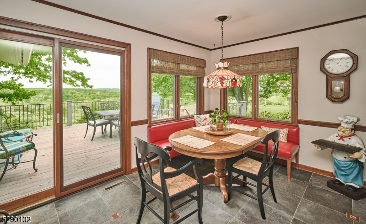
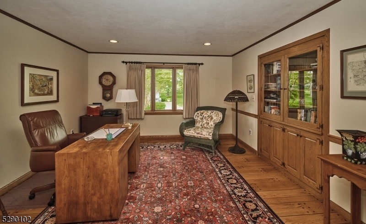
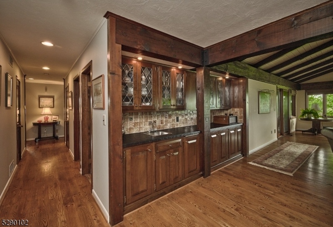
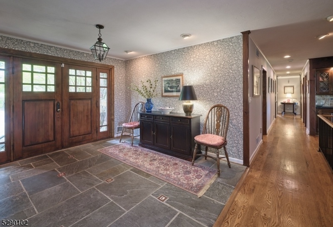
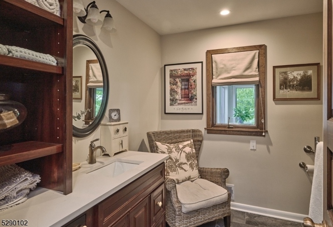
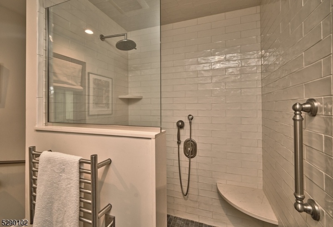
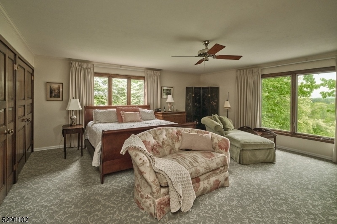
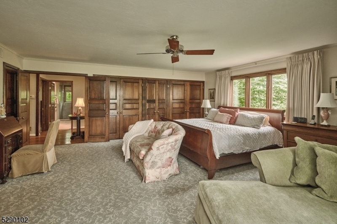
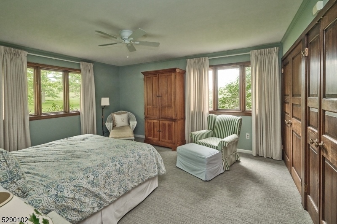
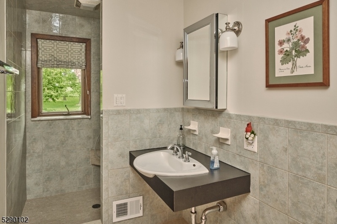
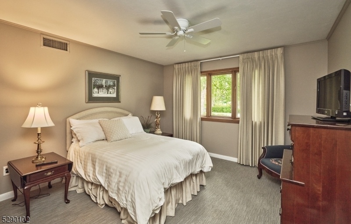
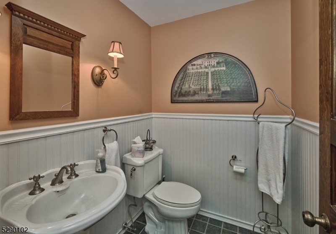
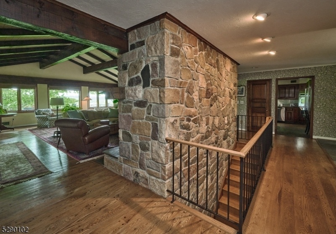
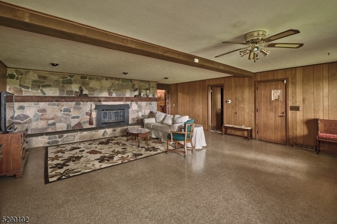
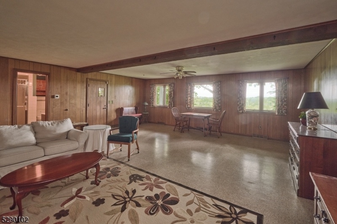
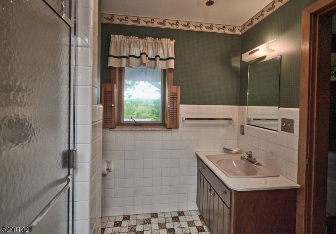
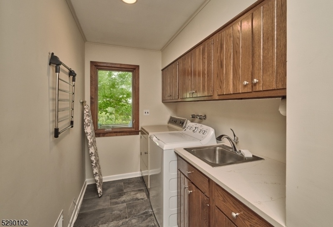
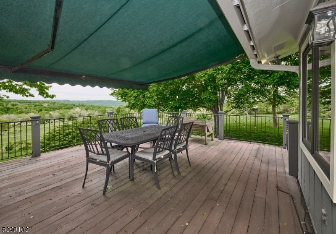
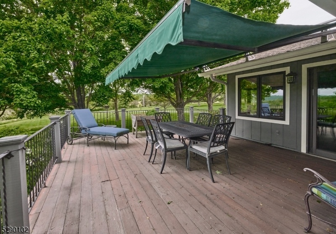
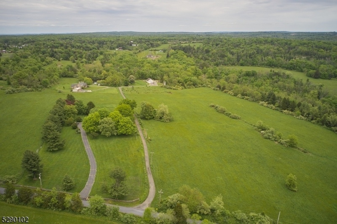
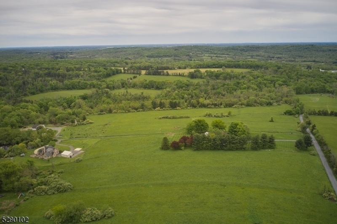
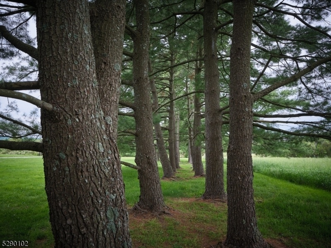
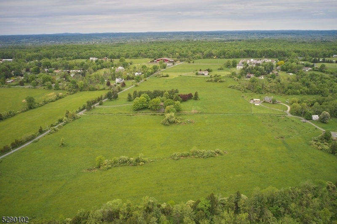
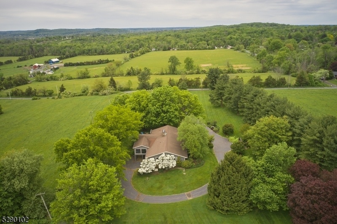
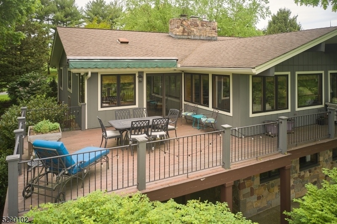
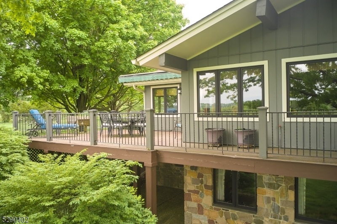
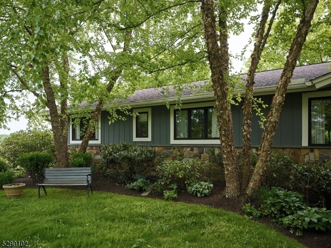
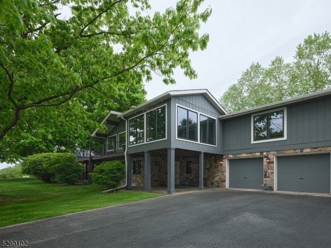
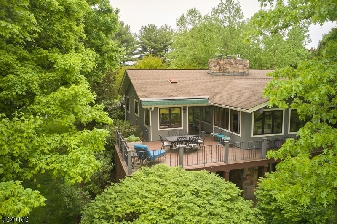
Price: $1,925,000
GSMLS: 3903850Type: Single Family
Style: Contemporary
Beds: 3
Baths: 3 Full & 1 Half
Garage: 2-Car
Year Built: 1973
Acres: 60.73
Property Tax: $18,409
Description
Mid-century Modern -long Distance Panoramic View Scape Of Conserved Pasture, Valley View And Woodlands Along With Privacy That Will Never Change. This Is A Year-round Retreat With All Of The Perks Of Sophisticated Country Living Accessible To Princeton, New Hope And Bucks County, Lambertville And Hunterdon County, Philadelphia And Nyc. If You Prefer The Simple Life, Bring Your Horses Or Start Your Organic Farm All While Enjoying The Comfort Of This Classic Mid-century Modern Home Which Welcomes You With Its Gracious Entry Hall Leading To The Massive Vaulted Great Room, With Floor To Ceiling Stone Fireplace, Large Built-in Wet Bar, And Exposed Timber Beams And Walls Of Windows To Take In The Spectacular Unspoiled View Across The Valley. An Enclosed Porch For Expanded Entertaining Off The Great Room And The Adjoining Deck With Electric Awning Add To The Ability To Enjoy The Pristine Surroundings From Every Room. The Master Suite Includes Ample Closet Space, Walk In Shower And Cedar Closet, As Well As Direct Access To The Laundry. Two Additional Bedrooms Share The Full Hall Bath And Walk-in Shower. The Lower-level Large Family Room Has A Wall-to-wall Stone Fireplace, Large Windows With A View Of The Valley, And Access To The Outside. Additionally, There Is A Third Full Bath, Finished Storage Area, A Large Unfinished Storage Room With Access From The Two-car Garage, Utility Room And Workshop.
Rooms Sizes
Kitchen:
13x17 First
Dining Room:
13x13 First
Living Room:
24x24 First
Family Room:
24x24 Ground
Den:
14x13 First
Bedroom 1:
19x20 First
Bedroom 2:
14x15 First
Bedroom 3:
12x13 First
Bedroom 4:
n/a
Room Levels
Basement:
n/a
Ground:
n/a
Level 1:
n/a
Level 2:
n/a
Level 3:
n/a
Level Other:
n/a
Room Features
Kitchen:
Center Island
Dining Room:
Formal Dining Room
Master Bedroom:
Full Bath
Bath:
n/a
Interior Features
Square Foot:
3,278
Year Renovated:
n/a
Basement:
Yes - Finished-Partially, Full, Walkout
Full Baths:
3
Half Baths:
1
Appliances:
Central Vacuum, Cooktop - Gas, Dishwasher, Dryer, Microwave Oven, Range/Oven-Gas, Refrigerator, Wall Oven(s) - Electric, Washer, Wine Refrigerator
Flooring:
Carpeting, Stone, Wood
Fireplaces:
2
Fireplace:
Family Room, Great Room
Interior:
n/a
Exterior Features
Garage Space:
2-Car
Garage:
Built-In,GarUnder,InEntrnc,Oversize
Driveway:
Blacktop, Hard Surface
Roof:
Asphalt Shingle
Exterior:
Stone, Wood
Swimming Pool:
n/a
Pool:
n/a
Utilities
Heating System:
Forced Hot Air
Heating Source:
OilAbIn
Cooling:
Central Air
Water Heater:
n/a
Water:
Private
Sewer:
Private
Services:
n/a
Lot Features
Acres:
60.73
Lot Dimensions:
n/a
Lot Features:
n/a
School Information
Elementary:
S.HUNTERDN
Middle:
S.HUNTERDN
High School:
S.HUNTERDN
Community Information
County:
Hunterdon
Town:
West Amwell Twp.
Neighborhood:
n/a
Application Fee:
n/a
Association Fee:
n/a
Fee Includes:
n/a
Amenities:
n/a
Pets:
n/a
Financial Considerations
List Price:
$1,925,000
Tax Amount:
$18,409
Land Assessment:
$146,000
Build. Assessment:
$681,400
Total Assessment:
$827,400
Tax Rate:
2.25
Tax Year:
2023
Ownership Type:
Fee Simple
Listing Information
MLS ID:
3903850
List Date:
05-25-2024
Days On Market:
315
Listing Broker:
ADDISON WOLFE REAL ESTATE
Listing Agent:










































Request More Information
Shawn and Diane Fox
RE/MAX American Dream
3108 Route 10 West
Denville, NJ 07834
Call: (973) 277-7853
Web: FoxHomeHunter.com

