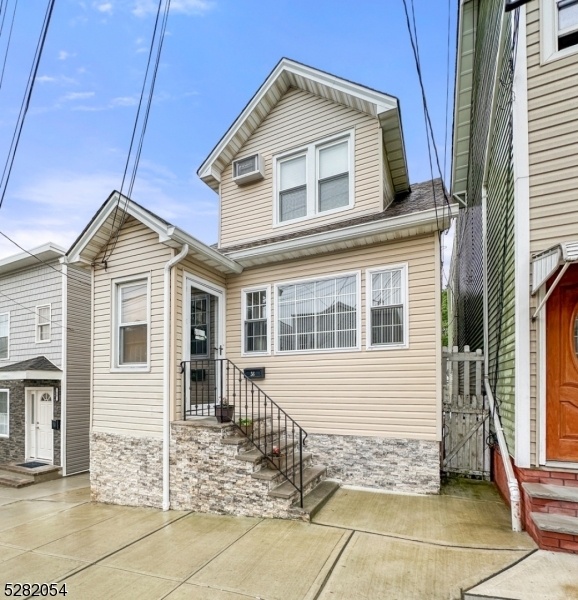56 Tappan St
Kearny Town, NJ 07032

















Price: $550,000
GSMLS: 3902390Type: Single Family
Style: Colonial
Beds: 3
Baths: 1 Full & 1 Half
Garage: 1-Car
Year Built: 1930
Acres: 0.06
Property Tax: $7,544
Description
Welcome To This Charming Single-family Home Nestled In A Prime Location, Blocks Away From Kearny Ave. Boasting 3 Bedrooms, This Residence Offers Ample Space For Anyone Seeking A Comfortable Living Environment. As You Step Inside, You're Greeted By A Warm & Inviting Atmosphere, W/ A Separate Living Room & Dining Room Providing The Perfect Setting For Gatherings & Relaxation. The Kitchen, Equipped With/ A Full Set Of Appliances, Is Ideal For Culinary Enthusiasts To Whip Up Delicious Meals.convenience Is Key In This Home, W/ A Full Bathroom For Everyday Use & A Convenient Powder Room For Guests. The 3 Finished Levels Maximize The Space & Adds Versatility. Outside, A Concrete Backyard Provides A Low-maintenance Outdoor Retreat, Perfect For Enjoying Sunny Days Or Hosting Summer Barbecues.this Home Has A Driveway & An Oversized Garage, Ensuring Space For Parking & Storage. Situated Near Shopping, Dining & Houses Of Worship, This Home Caters To A Lifestyle Of Ease & Accessibility. There Are So Many Opportunities For Outdoor Activity Living Blocks To West Hudson Park & Comforting To Be In The Extreme Proximity To Franklin Elementary (0.5 Miles), Lincoln Middle (1.3 Miles), & Kearny High (1.5 Miles). Commuters Will Love The Bus Pick-up At The Corner, Major Highways Nearby & The Harrison Path Station 1.5 Miles Away, Providing Easy Access To Nyc & Beyond. Don't Miss The Opportunity To Make This Home Yours & Experience The Best Of Suburban Living W/ Urban Convenience At Your Doorstep.
Rooms Sizes
Kitchen:
Basement
Dining Room:
Basement
Living Room:
First
Family Room:
n/a
Den:
n/a
Bedroom 1:
First
Bedroom 2:
Second
Bedroom 3:
Second
Bedroom 4:
n/a
Room Levels
Basement:
Dining Room, Inside Entrance, Kitchen, Laundry Room, Outside Entrance, Powder Room, Utility Room, Walkout
Ground:
n/a
Level 1:
1Bedroom,BathMain,LivingRm,OutEntrn
Level 2:
2 Bedrooms
Level 3:
n/a
Level Other:
n/a
Room Features
Kitchen:
Eat-In Kitchen, Separate Dining Area
Dining Room:
Formal Dining Room
Master Bedroom:
1st Floor
Bath:
n/a
Interior Features
Square Foot:
n/a
Year Renovated:
n/a
Basement:
Yes - Finished, Full, Walkout
Full Baths:
1
Half Baths:
1
Appliances:
Carbon Monoxide Detector, Dishwasher, Dryer, Microwave Oven, Range/Oven-Gas, Refrigerator, Washer
Flooring:
Tile, Wood
Fireplaces:
No
Fireplace:
n/a
Interior:
CODetect,SmokeDet,TubShowr
Exterior Features
Garage Space:
1-Car
Garage:
Detached Garage, Oversize Garage
Driveway:
Concrete, Driveway-Shared, Fencing, Off-Street Parking
Roof:
Asphalt Shingle
Exterior:
Aluminum Siding
Swimming Pool:
No
Pool:
n/a
Utilities
Heating System:
1 Unit, Radiators - Hot Water
Heating Source:
Electric, Gas-Natural
Cooling:
Wall A/C Unit(s)
Water Heater:
Gas
Water:
Public Water
Sewer:
Public Sewer
Services:
n/a
Lot Features
Acres:
0.06
Lot Dimensions:
25X100
Lot Features:
Level Lot
School Information
Elementary:
n/a
Middle:
LINCOLN
High School:
KEARNY
Community Information
County:
Hudson
Town:
Kearny Town
Neighborhood:
n/a
Application Fee:
n/a
Association Fee:
n/a
Fee Includes:
n/a
Amenities:
n/a
Pets:
Yes
Financial Considerations
List Price:
$550,000
Tax Amount:
$7,544
Land Assessment:
$17,500
Build. Assessment:
$66,600
Total Assessment:
$84,100
Tax Rate:
10.57
Tax Year:
2023
Ownership Type:
Fee Simple
Listing Information
MLS ID:
3902390
List Date:
05-15-2024
Days On Market:
132
Listing Broker:
EXP REALTY, LLC
Listing Agent:
Sintique Vagueiro

















Request More Information
Shawn and Diane Fox
RE/MAX American Dream
3108 Route 10 West
Denville, NJ 07834
Call: (973) 277-7853
Web: FoxHomeHunter.com

