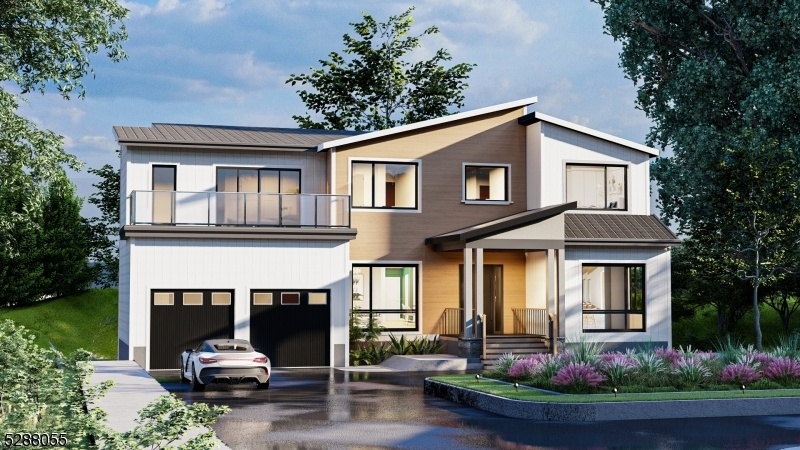148 Sycamore Ave
Livingston Twp, NJ 07039








Price: $2,650,000
GSMLS: 3902124Type: Single Family
Style: Contemporary
Beds: 6
Baths: 5 Full & 2 Half
Garage: 2-Car
Year Built: 2024
Acres: 0.60
Property Tax: $15,702
Description
Entering This Luxurious Custom Masterpiece Is Like Stepping Into A Realm Of Refined Living. Spanning 5,245 Sq Ft Across 6 Br & 5.2 Ba, This Meticulously Designed Home Sits On A .6-acre Plot Of Land, Offering Ample Space For Both Indoor & Outdoor Enjoyment, W/the Potential For A Future Pool. The Entrance Features White Oak Wood Floors Exuding Warmth & Sophistication. The Dr, Kitchen, & Great Room Create An Inviting Hub Ideal For Entertaining. Chef-inspired Kitchen, W/jennair Appliances, A Butler Style Pantry, Center Island, Quartz Countertops, & Shaker Cabinets That Feature Crown Molding & Soft-close Drawers/doors. Open Layout Into Great Room W/ Gas Fp W/ A Decorative Surround Creates A Cozy & Inviting Atmosphere. The 1st Fl Is Completed By A Guest En-suite, In Addition To A Lr, Dr, Hb, Access To A 2 Car Garage. Ascending To The 2nd Fl, Reveals The Master En-suite Including A Walk-in Custom Closet & Spa-like Bath, Designed For Relaxation. It Includes A Soaking Tub, A Separate Stall Shower, & Dual Sinks. These Features Create A Tranquil Atmosphere Reminiscent Of A High-end Spa Experience. Sliders Lead From The Master Bedroom To A Trex Oversized Deck, Extending The Living Space Outdoors Offering Views Of The Expansive Circular Driveway. In Addition To 3 En-suites W/custom Closets & A Laundry Room. Finished Walkout Basement Offers An En-suite, Open Rec/game Area, Bonus Space/office, Full Bar Plus Hb. This Home Is Crafted For Functionality & Aesthetics While Exuding Elegance.
Rooms Sizes
Kitchen:
First
Dining Room:
First
Living Room:
First
Family Room:
First
Den:
n/a
Bedroom 1:
Second
Bedroom 2:
Second
Bedroom 3:
Second
Bedroom 4:
Basement
Room Levels
Basement:
1Bedroom,BathOthr,GameRoom,GreatRm,Office,SeeRem
Ground:
n/a
Level 1:
1Bedroom,BathMain,DiningRm,Vestibul,GarEnter,GreatRm,Kitchen,LivingRm,Pantry,PowderRm,SeeRem
Level 2:
4 Or More Bedrooms, Bath Main, Bath(s) Other, Laundry Room
Level 3:
n/a
Level Other:
n/a
Room Features
Kitchen:
Center Island, Pantry, See Remarks
Dining Room:
Formal Dining Room
Master Bedroom:
Full Bath, Walk-In Closet
Bath:
Soaking Tub, Stall Shower
Interior Features
Square Foot:
n/a
Year Renovated:
n/a
Basement:
Yes - Finished, Full, Walkout
Full Baths:
5
Half Baths:
2
Appliances:
Carbon Monoxide Detector, Dishwasher, Jennaire Type, Kitchen Exhaust Fan, Microwave Oven, Range/Oven-Gas, Refrigerator, See Remarks, Wine Refrigerator
Flooring:
See Remarks, Tile, Wood
Fireplaces:
1
Fireplace:
Gas Fireplace, Great Room, See Remarks
Interior:
BarWet,CODetect,FireExtg,CeilHigh,SmokeDet,SoakTub,StallShw,StereoSy,WlkInCls
Exterior Features
Garage Space:
2-Car
Garage:
Attached Garage
Driveway:
Circular, Off-Street Parking
Roof:
Fiberglass
Exterior:
Composition Siding, See Remarks, Vertical Siding
Swimming Pool:
No
Pool:
n/a
Utilities
Heating System:
Multi-Zone
Heating Source:
Gas-Natural
Cooling:
Multi-Zone Cooling
Water Heater:
n/a
Water:
Public Water
Sewer:
Public Sewer
Services:
n/a
Lot Features
Acres:
0.60
Lot Dimensions:
119X221
Lot Features:
n/a
School Information
Elementary:
n/a
Middle:
n/a
High School:
n/a
Community Information
County:
Essex
Town:
Livingston Twp.
Neighborhood:
Collins
Application Fee:
n/a
Association Fee:
n/a
Fee Includes:
n/a
Amenities:
n/a
Pets:
Yes
Financial Considerations
List Price:
$2,650,000
Tax Amount:
$15,702
Land Assessment:
$342,400
Build. Assessment:
$319,600
Total Assessment:
$662,000
Tax Rate:
2.37
Tax Year:
2023
Ownership Type:
Fee Simple
Listing Information
MLS ID:
3902124
List Date:
05-15-2024
Days On Market:
191
Listing Broker:
EXODUS REAL ESTATE
Listing Agent:
Meron Solomon








Request More Information
Shawn and Diane Fox
RE/MAX American Dream
3108 Route 10 West
Denville, NJ 07834
Call: (973) 277-7853
Web: FoxHomeHunter.com

