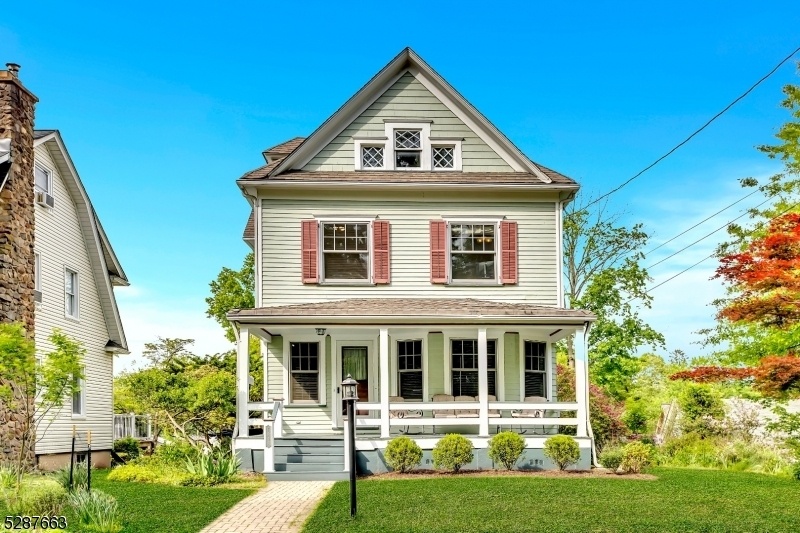1141 Park Terrace
Plainfield City, NJ 07062












































Price: $549,900
GSMLS: 3901680Type: Single Family
Style: Colonial
Beds: 4
Baths: 2 Full
Garage: 1-Car
Year Built: 1912
Acres: 0.00
Property Tax: $9,337
Description
Welcome To This Wonderfully Maintained Traditional Four Square Colonial Style Home Nestled Near The Prestigious Netherwood Heights Historic District Just Minutes From The Train Station & A Few Blocks From The Desirable Sleepy Hollow Section Of Plainfield. This Beautiful 4/5 Bedroom, 2 Full Bath Abode Was Built In 1912 W/ A Charming Front Sitting Porch. The First Flr Of This 1,770 Sq. Ft. Home Features A Living Room W/ Gorgeous Original Wood Moldings, Wood Flooring & Adorns A Timeless Oak Staircase W/ Banister. French Doors Lead Into A Entertainingly Spacious Formal Dining Room With A Bow Window Alcove. An Updated Eik W/ Breakfast Bar Seating Has Stylish Neutral Subway Tile Backsplash, Formica Counter Tops, Light Oak Colored Finished Wood Cabinets, Dishwasher, Refrigerator, Modern Lighting Fixtures & A Ge Electric 5 Burner Induction Stove W/ Exhaust. Slider Glass Doors Lead To An Entertaining Outdoor Deck & Brick Paver Patio Area. A Large First Floor Multi-purpose Room W/ Brick Front Wood Burning Fireplace Can Be Used As A Family Room, Bedroom Or A Home Office Space. There Is An Updated First Floor Full Bathroom W/ Shower And Laundry Room Area Completing This Level. The Second Floor Highlights Four Nicely Sized Bedrooms And A Hallway Original Tiled Full Bathroom With Deep Tub And Pedestal Sink. The Third Floor Is A Possibly Finishable W/skylight And Original Diamond Shape Design Wood Windows.
Rooms Sizes
Kitchen:
14x10 First
Dining Room:
16x13 First
Living Room:
14x14 First
Family Room:
14x12 First
Den:
n/a
Bedroom 1:
14x12 Second
Bedroom 2:
12x12 Second
Bedroom 3:
11x11 Second
Bedroom 4:
14x10 Second
Room Levels
Basement:
Outside Entrance, Storage Room
Ground:
n/a
Level 1:
BathOthr,DiningRm,FamilyRm,Foyer,Laundry,LivingRm,OutEntrn,Porch
Level 2:
4 Or More Bedrooms, Bath Main
Level 3:
Attic, Storage Room
Level Other:
n/a
Room Features
Kitchen:
Breakfast Bar, Eat-In Kitchen
Dining Room:
Formal Dining Room
Master Bedroom:
n/a
Bath:
n/a
Interior Features
Square Foot:
1,770
Year Renovated:
n/a
Basement:
Yes - French Drain, Unfinished, Walkout
Full Baths:
2
Half Baths:
0
Appliances:
Carbon Monoxide Detector, Dishwasher, Range/Oven-Electric, Refrigerator, See Remarks, Sump Pump, Washer
Flooring:
Tile, Wood
Fireplaces:
1
Fireplace:
Family Room
Interior:
CODetect,FireExtg,CeilHigh,Skylight,SmokeDet,StallShw,TubShowr
Exterior Features
Garage Space:
1-Car
Garage:
Additional 1/2 Car Garage, Detached Garage, Oversize Garage
Driveway:
1 Car Width, Blacktop
Roof:
Asphalt Shingle
Exterior:
Clapboard
Swimming Pool:
No
Pool:
n/a
Utilities
Heating System:
1 Unit, Radiators - Hot Water
Heating Source:
Gas-Natural
Cooling:
1 Unit, Central Air
Water Heater:
Gas
Water:
Public Water, Water Charge Extra
Sewer:
Public Sewer, Sewer Charge Extra
Services:
Cable TV Available, Fiber Optic Available, Garbage Extra Charge
Lot Features
Acres:
0.00
Lot Dimensions:
67.69X179 IRR
Lot Features:
Irregular Lot
School Information
Elementary:
Maxson
Middle:
Maxson
High School:
Plainfield
Community Information
County:
Union
Town:
Plainfield City
Neighborhood:
NETHERWOOD/SLEEPY HO
Application Fee:
n/a
Association Fee:
n/a
Fee Includes:
n/a
Amenities:
n/a
Pets:
Yes
Financial Considerations
List Price:
$549,900
Tax Amount:
$9,337
Land Assessment:
$58,400
Build. Assessment:
$49,600
Total Assessment:
$108,000
Tax Rate:
8.65
Tax Year:
2023
Ownership Type:
Fee Simple
Listing Information
MLS ID:
3901680
List Date:
05-14-2024
Days On Market:
125
Listing Broker:
EXP REALTY, LLC
Listing Agent:
Joseph W. Burris












































Request More Information
Shawn and Diane Fox
RE/MAX American Dream
3108 Route 10 West
Denville, NJ 07834
Call: (973) 277-7853
Web: FoxHomeHunter.com

