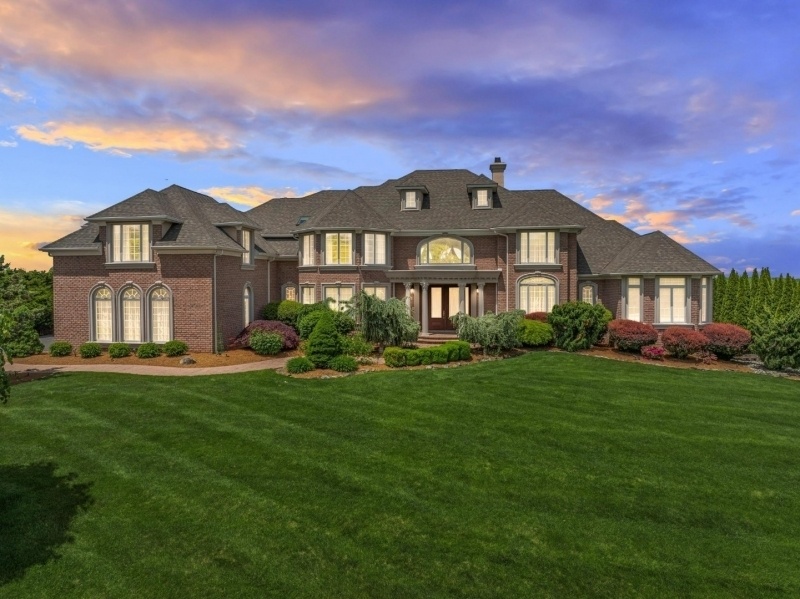8 Skyview Dr
Sparta Twp, NJ 07871


































Price: $1,683,000
GSMLS: 3901316Type: Single Family
Style: Colonial
Beds: 5
Baths: 4 Full & 2 Half
Garage: 3-Car
Year Built: 2001
Acres: 0.94
Property Tax: $30,600
Description
Luxurious Living & Ideal Location! Experience Meticulous Attention To Detail In This Potential Multi-generational Home. The Open First Floor Plan Seamlessly Blends Elegance And Functionality, Featuring Soaring Ceilings That Make A Striking Impression. 1st Floor Master Suite: Your Private Sanctuary With Spa-like Amenities Awaits. Chef's Kitchen: Top-of-the-line Stainless Steel Appliances, Wood Cabinets, And Granite Countertops Will Impress Any Culinary Enthusiast. Warm Ambience: Multiple Natural Gas Fireplaces Create A Cozy Atmosphere. Breathtaking Mountain Views: Enjoy Year-round Serenity And Charm. 2nd Floor Second Master Offers The Perfect Scenario For Multi-generations Under One Roof. All Bedrooms On The Second Floor Are Spacious, Have Huge Closets And Private Bathrooms Offering Additional Luxury. Walkout Basement: This Area Offers Endless Possibilities For You To Customize The Unfinished Space. Add A Gym, Theater, Game Room, Office, Dance, Or Yoga Studio " The Possibilities Are Endless! Prime Location: Steps Away From Skyview Golf Course, And Enjoy Outdoor Activities Like Boating, Fishing, Hiking, Biking, Swimming, Skiing, And More. Convenient Commute: Just A Short 60-minute Drive To New York City Or Newark International Airport. This Home Offers A Lifestyle That Is Truly Second To None. A Must-see!
Rooms Sizes
Kitchen:
First
Dining Room:
First
Living Room:
First
Family Room:
First
Den:
First
Bedroom 1:
First
Bedroom 2:
Second
Bedroom 3:
Second
Bedroom 4:
Second
Room Levels
Basement:
Outside Entrance
Ground:
1 Bedroom, Breakfast Room
Level 1:
1 Bedroom, Bath Main, Breakfast Room, Dining Room, Family Room, Foyer, Laundry Room, Living Room
Level 2:
4 Or More Bedrooms, Bath(s) Other, Storage Room
Level 3:
n/a
Level Other:
n/a
Room Features
Kitchen:
Center Island, Pantry, Separate Dining Area
Dining Room:
Formal Dining Room
Master Bedroom:
1st Floor, Full Bath, Walk-In Closet
Bath:
Jetted Tub, Stall Shower
Interior Features
Square Foot:
6,237
Year Renovated:
n/a
Basement:
Yes - Full, Unfinished, Walkout
Full Baths:
4
Half Baths:
2
Appliances:
Carbon Monoxide Detector, Central Vacuum, Microwave Oven, Range/Oven-Gas, Self Cleaning Oven
Flooring:
Tile, Wood
Fireplaces:
2
Fireplace:
Family Room, Gas Fireplace, Living Room
Interior:
CODetect,CeilHigh,JacuzTyp,SmokeDet,WlkInCls,WndwTret
Exterior Features
Garage Space:
3-Car
Garage:
Built-In,DoorOpnr,InEntrnc,Oversize
Driveway:
1 Car Width, 2 Car Width, Blacktop
Roof:
Asphalt Shingle
Exterior:
Brick, Stucco
Swimming Pool:
No
Pool:
n/a
Utilities
Heating System:
4+ Units, Forced Hot Air, Multi-Zone
Heating Source:
Gas-Natural
Cooling:
4+ Units, Multi-Zone Cooling
Water Heater:
Gas
Water:
Public Water
Sewer:
Public Sewer
Services:
Cable TV Available, Garbage Extra Charge
Lot Features
Acres:
0.94
Lot Dimensions:
n/a
Lot Features:
Backs to Golf Course, Level Lot, Mountain View, Open Lot
School Information
Elementary:
SPARTA
Middle:
SPARTA
High School:
SPARTA
Community Information
County:
Sussex
Town:
Sparta Twp.
Neighborhood:
Skyview
Application Fee:
n/a
Association Fee:
n/a
Fee Includes:
n/a
Amenities:
n/a
Pets:
n/a
Financial Considerations
List Price:
$1,683,000
Tax Amount:
$30,600
Land Assessment:
$197,000
Build. Assessment:
$680,800
Total Assessment:
$877,800
Tax Rate:
3.49
Tax Year:
2023
Ownership Type:
Fee Simple
Listing Information
MLS ID:
3901316
List Date:
05-12-2024
Days On Market:
205
Listing Broker:
COLDWELL BANKER REALTY
Listing Agent:
Jody Novak


































Request More Information
Shawn and Diane Fox
RE/MAX American Dream
3108 Route 10 West
Denville, NJ 07834
Call: (973) 277-7853
Web: FoxHomeHunter.com

