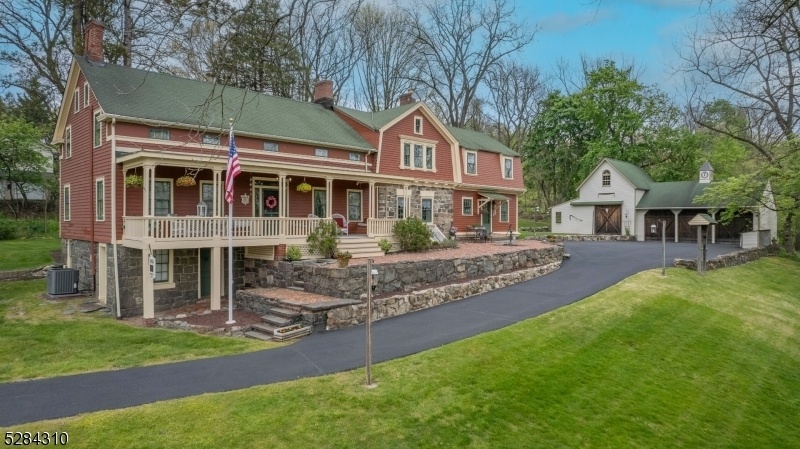341 Vreeland Ave
Boonton Town, NJ 07005












































Price: $950,000
GSMLS: 3899215Type: Single Family
Style: Colonial
Beds: 6
Baths: 3 Full & 1 Half
Garage: 3-Car
Year Built: 1745
Acres: 1.13
Property Tax: $17,587
Description
Immerse Yourself In History At "cricket Hill," A Distinguished Property With Origins Dating Back To 1745. Before Becoming A Cornerstone Of The Revolutionary War Era, This Estate Transformed From A Simple Land Purchase Into A Majestic Home And Thriving Farm. Today, "cricket Hill" Offers A Seamless Blend Of Historical Authenticity And Modern Luxury. This Elegant Residence Is Complete With 6 Spacious Bedrooms & 3.5 Baths, Each Designed With Meticulous Attention To Detail. Original Artifacts And Elements Of The Home's Storied Past Are Preserved Throughout, Giving It An Irreplaceable Charm, Elegance And Durability. The Interior Is A Testament To Quality And Tradition, With A Fabulous Kitchen That Features Top-of-the-line Stainless Steel Appliances And A Whimsical "secret Door" Awaiting Your Discovery. Every Aspect Of "cricket Hill" Has Been Lovingly Maintained, Offering Comfort Without Sacrificing The Character That Makes This Home Unique. Whether You're Drawn To Its Fascinating History Or The Timeless Grace That Radiates From Its Walls, This Home Promises A Living Experience Steeped In Both Luxury And Legend. Bonus Features: Heated Radiant Floors And Heated Towel Bar In The Primary Bathroom, Central Air Conditioning Less Than 3 Years Old, A Detached 3 Car Garage + Workshop, Open Porches And 2 Decks, Plus An Invisible Fence. Property Is Being Sold With 2 Additional Lots 29.05 And 29.07. Total Acreage Reflects All 3 Lots. Total Taxes Approximately $21,850.
Rooms Sizes
Kitchen:
16x14 First
Dining Room:
18x19 First
Living Room:
16x16 First
Family Room:
16x26 First
Den:
n/a
Bedroom 1:
20x20 Second
Bedroom 2:
16x12 Second
Bedroom 3:
16x14 Second
Bedroom 4:
12x11 Second
Room Levels
Basement:
Utility Room
Ground:
n/a
Level 1:
Dining Room, Family Room, Foyer, Kitchen, Laundry Room, Living Room, Powder Room
Level 2:
4 Or More Bedrooms, Bath Main, Bath(s) Other
Level 3:
n/a
Level Other:
n/a
Room Features
Kitchen:
Breakfast Bar, Eat-In Kitchen
Dining Room:
Formal Dining Room
Master Bedroom:
n/a
Bath:
Stall Shower And Tub
Interior Features
Square Foot:
n/a
Year Renovated:
n/a
Basement:
Yes - Bilco-Style Door, Partial, Unfinished
Full Baths:
3
Half Baths:
1
Appliances:
Dishwasher, Dryer, Generator-Hookup, Range/Oven-Gas, Refrigerator
Flooring:
Tile, Wood
Fireplaces:
1
Fireplace:
Gas Fireplace, Wood Burning
Interior:
CODetect,CedrClst,FireExtg,StallTub,WndwTret
Exterior Features
Garage Space:
3-Car
Garage:
Detached Garage, Garage Door Opener, Loft Storage, Oversize Garage
Driveway:
Blacktop
Roof:
Asphalt Shingle
Exterior:
Clapboard, Stone, Wood
Swimming Pool:
No
Pool:
n/a
Utilities
Heating System:
Baseboard - Hotwater, Radiant - Electric, Radiators - Hot Water
Heating Source:
Gas-Natural
Cooling:
Ceiling Fan, Central Air
Water Heater:
n/a
Water:
Public Water
Sewer:
Public Sewer
Services:
n/a
Lot Features
Acres:
1.13
Lot Dimensions:
112X170
Lot Features:
n/a
School Information
Elementary:
John Hill School (4-8)
Middle:
n/a
High School:
Boonton High School (9-12)
Community Information
County:
Morris
Town:
Boonton Town
Neighborhood:
n/a
Application Fee:
n/a
Association Fee:
n/a
Fee Includes:
n/a
Amenities:
n/a
Pets:
n/a
Financial Considerations
List Price:
$950,000
Tax Amount:
$17,587
Land Assessment:
$204,100
Build. Assessment:
$330,300
Total Assessment:
$534,400
Tax Rate:
3.29
Tax Year:
2023
Ownership Type:
Fee Simple
Listing Information
MLS ID:
3899215
List Date:
05-01-2024
Days On Market:
17
Listing Broker:
KELLER WILLIAMS PROSPERITY REALTY
Listing Agent:
Randi Bennett












































Request More Information
Shawn and Diane Fox
RE/MAX American Dream
3108 Route 10 West
Denville, NJ 07834
Call: (973) 277-7853
Web: FoxHomeHunter.com




