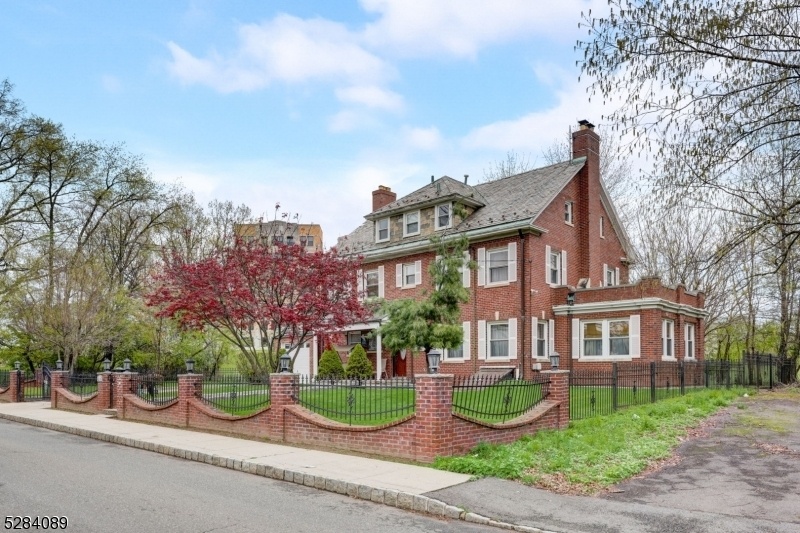40 Carpenter St
Belleville Twp, NJ 07109


















































Price: $899,000
GSMLS: 3898661Type: Single Family
Style: Colonial
Beds: 6
Baths: 3 Full & 1 Half
Garage: 1-Car
Year Built: 1931
Acres: 0.27
Property Tax: $17,327
Description
Situated At The Tip Of Carpenter Street, This Enchanting Colonial-style Home Blends Timeless Charm With Modern Comfort. Boasting Six Bedrooms,three & A Half Bathrooms, This Meticulously Maintained Residence Offers The Perfect Fusion Of Historic Allure And Contemporary Convenience. Key Features Include Two Zones Of Central Air And Heat, Along With An Updated Kitchen. Located Just Three Miles From Branch Brook Park, Famous For Its Expansive Cherry Tree Collection And Annual Cherry Blossom Festival, This Home Serves As A Serene Retreat Close To Nature. Its Proximity To Manhattan And Convenient Access To The Light Rail Make It An Ideal Spot For Commuters. The Open, Airy Layout Includes A Spacious Living Room That Flows Into A Sunroom With Two French Doors, Perfect For A Home Office. The Kitchen Features Newer Cabinetry, Granite Countertops, And Stainless Steel Appliances, Seamlessly Connecting To A Large Formal Dining Room?original Hardwood Floors Gleam Throughout, Adding To The Home's Charm. The Second Floor Hosts Four Generously Sized Bedrooms With Cedar Closets, Including The Main Bedroom With An En Suite Bath. The Third Floor Offers Two Additional Spacious Bedrooms With Walk-in Closets And A Full Bath.a Semi-finished Spacious Basement Provides The Perfect Space For A Gym, Game Room, Or Screening Room. Surrounded By A Custom Brick And Iron Fence, This Property Is Truly One-of-a-kind With Amazing Potential!
Rooms Sizes
Kitchen:
15x15 First
Dining Room:
15x15 First
Living Room:
15x31 First
Family Room:
15x31 First
Den:
12x15 First
Bedroom 1:
15x15 Second
Bedroom 2:
15x11 Second
Bedroom 3:
15x11 Second
Bedroom 4:
13x11 Second
Room Levels
Basement:
Laundry,SeeRem,Walkout
Ground:
SeeRem
Level 1:
SeeRem
Level 2:
1Bedroom,SeeRem
Level 3:
2 Bedrooms
Level Other:
n/a
Room Features
Kitchen:
Eat-In Kitchen, See Remarks
Dining Room:
n/a
Master Bedroom:
n/a
Bath:
n/a
Interior Features
Square Foot:
3,573
Year Renovated:
n/a
Basement:
Yes - Bilco-Style Door, Finished-Partially, Full, Walkout
Full Baths:
3
Half Baths:
1
Appliances:
Carbon Monoxide Detector, Dishwasher, Dryer, Kitchen Exhaust Fan, Range/Oven-Electric, Refrigerator, See Remarks, Washer
Flooring:
See Remarks, Wood
Fireplaces:
1
Fireplace:
Family Room, Wood Burning
Interior:
Cedar Closets, High Ceilings, Walk-In Closet
Exterior Features
Garage Space:
1-Car
Garage:
Attached Garage, Finished Garage, On Site, See Remarks
Driveway:
2 Car Width, Circular, Fencing, Lighting, Paver Block, See Remarks
Roof:
See Remarks
Exterior:
Brick
Swimming Pool:
No
Pool:
n/a
Utilities
Heating System:
1 Unit, Forced Hot Air, See Remarks
Heating Source:
Electric, Gas-Natural
Cooling:
Central Air, See Remarks
Water Heater:
Gas, See Remarks
Water:
Public Water
Sewer:
Public Sewer
Services:
Cable TV
Lot Features
Acres:
0.27
Lot Dimensions:
n/a
Lot Features:
Backs to Park Land
School Information
Elementary:
BELLEVILLE
Middle:
BELLEVILLE
High School:
BELLEVILLE
Community Information
County:
Essex
Town:
Belleville Twp.
Neighborhood:
union court
Application Fee:
n/a
Association Fee:
n/a
Fee Includes:
n/a
Amenities:
n/a
Pets:
Yes
Financial Considerations
List Price:
$899,000
Tax Amount:
$17,327
Land Assessment:
$236,700
Build. Assessment:
$206,000
Total Assessment:
$442,700
Tax Rate:
3.91
Tax Year:
2023
Ownership Type:
Fee Simple
Listing Information
MLS ID:
3898661
List Date:
04-24-2024
Days On Market:
242
Listing Broker:
RESOURCES REAL ESTATE
Listing Agent:
Sahar I. Karykous


















































Request More Information
Shawn and Diane Fox
RE/MAX American Dream
3108 Route 10 West
Denville, NJ 07834
Call: (973) 277-7853
Web: FoxHomeHunter.com

