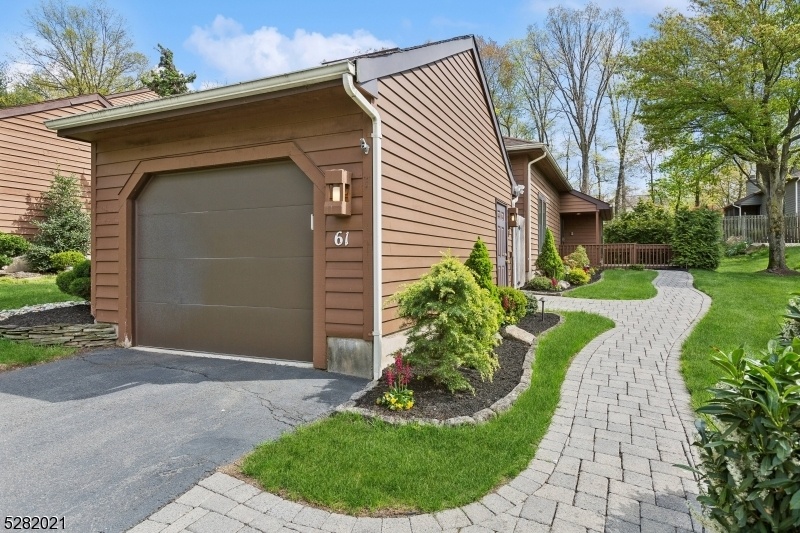61 Giggleswick Way
Edison Twp, NJ 08820



































Price: $839,000
GSMLS: 3898508Type: Condo/Townhouse/Co-op
Style: Townhouse-End Unit
Beds: 3
Baths: 3 Full & 1 Half
Garage: 1-Car
Year Built: 1979
Acres: 0.00
Property Tax: $11,286
Description
Welcome To The Woodlands! This Desirable Townhome Community Is Located Adjacent To The Plainfield Country Club, One Of The Top 100 Golf Courses In The Usa. This 3/5 Bedroom, 3 1/2 Bath Unit Is Situated At The Top Of The Complex In A Private Setting With An Oversized Deck As Well As A Rear Patio Making It Ideal For Outdoor Entertaining. Remodeled Throughout, You Are Invited Into A Spacious Foyer Which Opens To A Bright Living Room W/wood Burning Fireplace And Adjoining Dining Room. The Beautiful Kitchen Is A Cook's Dream, With Granite Countertops, A 5 Burner Gas Cooktop With Custom Range Vent, Wall Oven And Mw, Under Cabinet Lighting And More. There Is Additional Eating Space Which Could Be Used As A Den. A First-floor Primary Suite With A Large Sitting Area, Private Bath, & Walk-in Closet Is A Serene Retreat. A Powder Room And A Laundry Room Complete The First Level. The Second Floor Offers Two Large Bedrooms, One With A Custom Window Bench With Storage Below, Plus A Full Bath And Hall Cedar Closet. The Lower Level Has A Spacious Family Room, Full Bath, Two Bonus Rooms That Can Be Used As Home Office Or Bedrooms And A Utility Area/storage/work Room. This Home Provides An Abundance Of Detail, Including Two Sliders, Custom Windows And Shutters, Beautiful Molding, Hardwood Floors, Recessed Lighting And Pull-down Stairs To Attic Storage. A Must See And Ready For You To Move Right In!
Rooms Sizes
Kitchen:
25x11 First
Dining Room:
12x14 First
Living Room:
14x24 First
Family Room:
37x17 Basement
Den:
n/a
Bedroom 1:
25x23 First
Bedroom 2:
18x11 Second
Bedroom 3:
15x11 Second
Bedroom 4:
10x11 Basement
Room Levels
Basement:
2 Bedrooms, Bath(s) Other, Family Room, Utility Room
Ground:
n/a
Level 1:
1 Bedroom, Bath(s) Other, Dining Room, Foyer, Laundry Room, Living Room, Powder Room
Level 2:
2 Bedrooms, Bath(s) Other
Level 3:
Attic
Level Other:
n/a
Room Features
Kitchen:
Eat-In Kitchen
Dining Room:
Formal Dining Room
Master Bedroom:
1st Floor, Full Bath, Sitting Room, Walk-In Closet
Bath:
Stall Shower
Interior Features
Square Foot:
n/a
Year Renovated:
n/a
Basement:
Yes - Finished, Full
Full Baths:
3
Half Baths:
1
Appliances:
Carbon Monoxide Detector, Cooktop - Gas, Dishwasher, Dryer, Microwave Oven, Refrigerator, Self Cleaning Oven, Sump Pump, Wall Oven(s) - Gas, Washer, Water Softener-Own
Flooring:
Wood
Fireplaces:
1
Fireplace:
Living Room, Wood Burning
Interior:
Carbon Monoxide Detector, Cedar Closets, Fire Extinguisher, Smoke Detector, Walk-In Closet, Window Treatments
Exterior Features
Garage Space:
1-Car
Garage:
Detached Garage, Garage Door Opener
Driveway:
1 Car Width, Blacktop
Roof:
Asphalt Shingle
Exterior:
Wood Shingle
Swimming Pool:
Yes
Pool:
Association Pool
Utilities
Heating System:
1 Unit, Baseboard - Electric, Forced Hot Air
Heating Source:
Gas-Natural
Cooling:
1 Unit, Central Air
Water Heater:
Gas
Water:
Public Water
Sewer:
Public Sewer
Services:
Cable TV Available, Garbage Included
Lot Features
Acres:
0.00
Lot Dimensions:
n/a
Lot Features:
Backs to Golf Course, Cul-De-Sac, Private Road
School Information
Elementary:
M.L.KING
Middle:
J.ADAMS
High School:
J.P.STEVEN
Community Information
County:
Middlesex
Town:
Edison Twp.
Neighborhood:
The Woodlands
Application Fee:
$1,725
Association Fee:
$575 - Monthly
Fee Includes:
Maintenance-Common Area, Maintenance-Exterior, Snow Removal, Trash Collection, Water Fees
Amenities:
Pool-Outdoor, Tennis Courts
Pets:
Call
Financial Considerations
List Price:
$839,000
Tax Amount:
$11,286
Land Assessment:
$115,000
Build. Assessment:
$82,900
Total Assessment:
$197,900
Tax Rate:
5.70
Tax Year:
2023
Ownership Type:
Condominium
Listing Information
MLS ID:
3898508
List Date:
04-26-2024
Days On Market:
12
Listing Broker:
BHHS FOX & ROACH
Listing Agent:
Mary Appezzato



































Request More Information
Shawn and Diane Fox
RE/MAX American Dream
3108 Route 10 West
Denville, NJ 07834
Call: (973) 277-7853
Web: FoxHomeHunter.com

