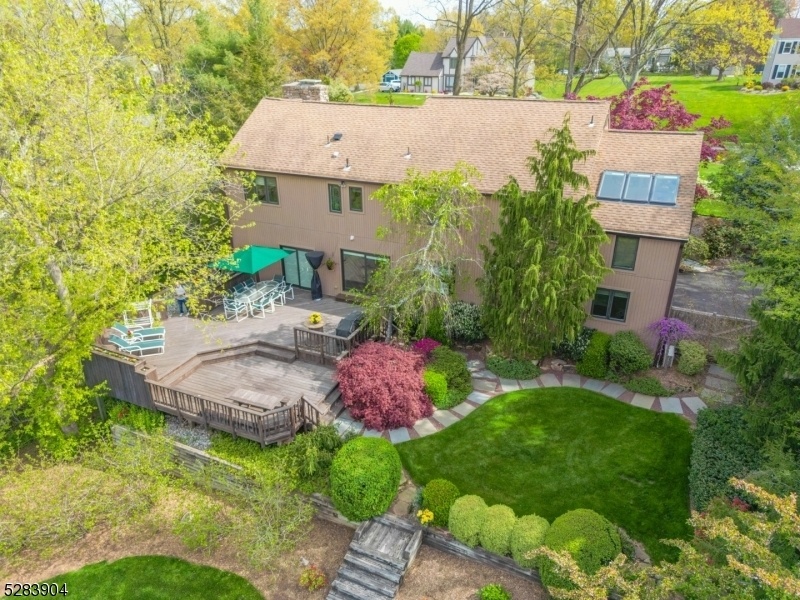211 Tanglewood Dr
Branchburg Twp, NJ 08876

































Price: $949,000
GSMLS: 3898451Type: Single Family
Style: Contemporary
Beds: 5
Baths: 2 Full & 1 Half
Garage: 2-Car
Year Built: 1975
Acres: 1.22
Property Tax: $11,220
Description
Introducing An Elegant Contemporary Style Home Set On A Majestic 1.2 Acre Location With Sweeping Views. The Stone Lined Driveway, Manicured Lawn & Gardens With Mature Tree Specimens Create A Bucolic Setting. This 3000+sf Home Is Filled With Space, Light And Love! Meticulously Cared For With An Artistic Flare. Explore A Flexible Floor Plan That Provides The Space That Will Fit Your Living Situation. 5 Bedrooms, A Working Studio, 1st Floor Flex Room, 2.5 Baths, A Partially Finished Basement, 2-car Garage, Shed And A 1k+ Sf Multi-level Deck Overlooking Breathtaking Views. Enter Through Commanding Double-doors Into A Two-story Foyer With Authentic Mexican Tile Which Is Flanked By A Formal Living And Dining Room. A Sunken Family Room With Gas Fireplace Steps To The Deck. A Chef's Kitchen & Breakfast Area Continues With The Tile Flooring And Boasts Sunlit Backyard Views. A Powder Room, Laundry And Garage Complete The First Level. The Second Level Shows Off A Welcoming Primary Bedroom & Full Bath Which Highlights A Huge Walk-in Closet With Skylight. The Bedroom Wing Offers 4 More Bedrooms Or Office Space, Plus An Incredible Art Studio Which Can Be Easily Transformed Into A Room That Works For You! Special Features To Enjoy: Red Oak Hardwood Floors Upstairs(under Carpet) & Down, Red Brick Accent Walls, New Skylights That Bring The Outside In, A 6' Cherry Butcher Block Kitchen Island, High-end Viking/miele/sub-zero Appliances, Pella Windows & Doors, Whole House Generator And More!
Rooms Sizes
Kitchen:
23x12 First
Dining Room:
13x13 First
Living Room:
13x21 First
Family Room:
16x14 First
Den:
n/a
Bedroom 1:
13x18 Second
Bedroom 2:
10x12 Second
Bedroom 3:
11x12 Second
Bedroom 4:
11x12 Second
Room Levels
Basement:
Rec Room, Storage Room, Workshop
Ground:
n/a
Level 1:
DiningRm,FamilyRm,Foyer,GarEnter,Kitchen,Laundry,LivingRm,PowderRm
Level 2:
4+Bedrms,BathMain,BathOthr,SeeRem
Level 3:
n/a
Level Other:
n/a
Room Features
Kitchen:
Breakfast Bar, Separate Dining Area
Dining Room:
n/a
Master Bedroom:
Full Bath, Walk-In Closet
Bath:
Soaking Tub, Stall Shower
Interior Features
Square Foot:
2,996
Year Renovated:
n/a
Basement:
Yes - Finished-Partially
Full Baths:
2
Half Baths:
1
Appliances:
Carbon Monoxide Detector, Dishwasher, Disposal, Dryer, Generator-Built-In, Kitchen Exhaust Fan, Microwave Oven, Range/Oven-Gas, Refrigerator, Washer
Flooring:
Carpeting, Tile, Wood
Fireplaces:
1
Fireplace:
Family Room, Gas Fireplace
Interior:
Blinds,CODetect,CeilCath,FireExtg,SecurSys,Shades,Skylight,SmokeDet,SoakTub,StallShw,WlkInCls,WndwTret
Exterior Features
Garage Space:
2-Car
Garage:
Attached Garage
Driveway:
Blacktop
Roof:
Asphalt Shingle
Exterior:
Stone, Wood
Swimming Pool:
No
Pool:
n/a
Utilities
Heating System:
1 Unit, Baseboard - Electric, Forced Hot Air, Multi-Zone
Heating Source:
Electric, Gas-Natural
Cooling:
Attic Fan, Ceiling Fan, Central Air, Ductless Split AC
Water Heater:
Gas
Water:
Public Water
Sewer:
Public Sewer
Services:
Garbage Included
Lot Features
Acres:
1.22
Lot Dimensions:
n/a
Lot Features:
Mountain View, Open Lot, Wooded Lot
School Information
Elementary:
WHITON
Middle:
STONY BROO
High School:
n/a
Community Information
County:
Somerset
Town:
Branchburg Twp.
Neighborhood:
Field & Streams Esta
Application Fee:
n/a
Association Fee:
n/a
Fee Includes:
n/a
Amenities:
n/a
Pets:
n/a
Financial Considerations
List Price:
$949,000
Tax Amount:
$11,220
Land Assessment:
$201,400
Build. Assessment:
$398,300
Total Assessment:
$599,700
Tax Rate:
1.87
Tax Year:
2023
Ownership Type:
Fee Simple
Listing Information
MLS ID:
3898451
List Date:
04-26-2024
Days On Market:
11
Listing Broker:
COLDWELL BANKER REALTY
Listing Agent:
Kathleen Miller

































Request More Information
Shawn and Diane Fox
RE/MAX American Dream
3108 Route 10 West
Denville, NJ 07834
Call: (973) 277-7853
Web: FoxHomeHunter.com

