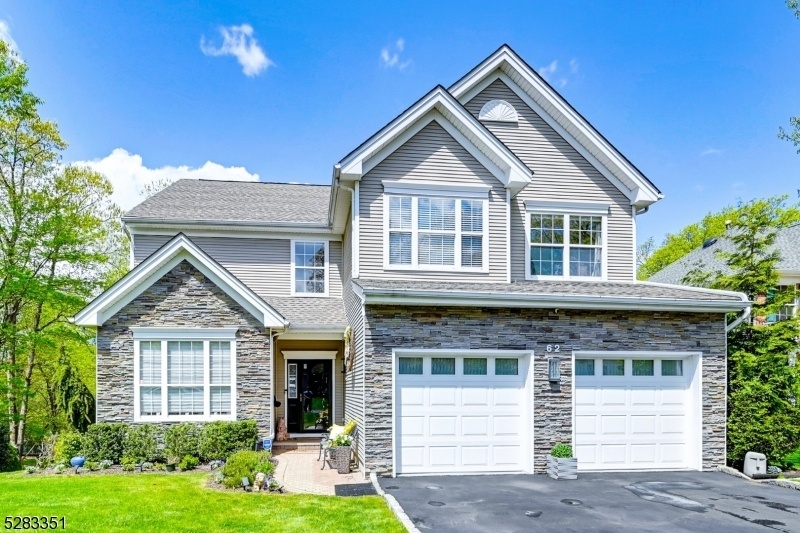62 Glen Rock Rd
Cedar Grove Twp, NJ 07009







































Price: $1,299,999
GSMLS: 3898450Type: Condo/Townhouse/Co-op
Style: Colonial
Beds: 4
Baths: 2 Full & 2 Half
Garage: 2-Car
Year Built: 1996
Acres: 0.40
Property Tax: $17,617
Description
This Updated Colonial-style Home In Reservoir Ridge Is An Absolute Paradise! Its Premium Lot Offers Not Only Privacy But Also Breathtaking Natural Surroundings, Making It A Haven For Those Seeking Tranquility & Beauty.the Backyard Oasis, With Its Stunning Sunset Views, Is Sure To Impress All Your Guests.the Grand 2-story Entry Foyer Sets The Tone For The Home, Leading Into The Great Room With Its Impressive 20-foot Ceilings And Abundance Of Windows That Flood With Natural Light.the Seamless Flow Into The Open-concept Eat-in Kitchen, Complete W Sliders Leading To A Beautiful Composite Deck & A Stunning Paver Patio.the First Floor Continues To Impress With Its Dining Room, Sunlit Living Room, Office Space, Powder Room, Mudroom With Access To The Large 2-car Custom Garage-practicality Meets Luxury At Every Turn.upstairs, The Spacious Primary Bedroom Awaits, Boasting A Brand New Ensuite Custom Spa-like Bath With A Jason Tub, Oversized Glass Enclosed Shower, Exquisite Vanity, Mirror & Lighting.custom Walk-in Closets, Built-in Closet Designs Add Style & Functionality To The Space.three Additional Bedrooms & 2nd Full Bath Complete The Second Level Providing Ample Accommodations.the Lower Level Offers Family Room Featuring A Gaming Area, Workshop, Another Half Bath, Laundry, Utility Room With New Hvac System & Hwh, Plenty Of Storage Space.with Its Proximity To Montclair Train Station, Restaurants, Shops, & An Easy Nyc Commute, This Home Offers Luxurious Lifestyle But Also Convenience
Rooms Sizes
Kitchen:
First
Dining Room:
First
Living Room:
First
Family Room:
First
Den:
First
Bedroom 1:
Second
Bedroom 2:
Second
Bedroom 3:
Second
Bedroom 4:
Second
Room Levels
Basement:
Exercise,GameRoom,Laundry,PowderRm,RecRoom,Storage,Utility,Workshop
Ground:
n/a
Level 1:
Den,DiningRm,Foyer,GarEnter,GreatRm,Kitchen,LivingRm,MudRoom,Pantry,PowderRm
Level 2:
4 Or More Bedrooms, Attic, Bath Main, Bath(s) Other
Level 3:
n/a
Level Other:
n/a
Room Features
Kitchen:
Eat-In Kitchen, Pantry, Separate Dining Area
Dining Room:
Formal Dining Room
Master Bedroom:
Full Bath, Walk-In Closet
Bath:
Jetted Tub, Stall Shower
Interior Features
Square Foot:
n/a
Year Renovated:
2022
Basement:
Yes - Finished, Full
Full Baths:
2
Half Baths:
2
Appliances:
Carbon Monoxide Detector, Dishwasher, Dryer, Microwave Oven, Range/Oven-Gas, Refrigerator, Stackable Washer/Dryer, Sump Pump
Flooring:
Carpeting, Laminate, Tile, Wood
Fireplaces:
1
Fireplace:
Gas Fireplace, Great Room
Interior:
Blinds,CODetect,AlrmFire,FireExtg,CeilHigh,JacuzTyp,SecurSys,Shades,SmokeDet,StallTub,WlkInCls
Exterior Features
Garage Space:
2-Car
Garage:
Attached Garage, Garage Door Opener
Driveway:
2 Car Width, Blacktop
Roof:
Asphalt Shingle
Exterior:
Stone, Vinyl Siding
Swimming Pool:
No
Pool:
n/a
Utilities
Heating System:
1 Unit
Heating Source:
Gas-Natural
Cooling:
1 Unit, Central Air
Water Heater:
Gas
Water:
Public Water
Sewer:
See Remarks
Services:
Fiber Optic Available, Garbage Included
Lot Features
Acres:
0.40
Lot Dimensions:
n/a
Lot Features:
Lake/Water View
School Information
Elementary:
SOUTH END
Middle:
MEMORIAL
High School:
CEDAR GROV
Community Information
County:
Essex
Town:
Cedar Grove Twp.
Neighborhood:
Reservoir Ridge
Application Fee:
n/a
Association Fee:
$456 - Monthly
Fee Includes:
Maintenance-Common Area
Amenities:
Jogging/Biking Path
Pets:
Yes
Financial Considerations
List Price:
$1,299,999
Tax Amount:
$17,617
Land Assessment:
$250,000
Build. Assessment:
$425,000
Total Assessment:
$675,000
Tax Rate:
2.61
Tax Year:
2023
Ownership Type:
Fee Simple
Listing Information
MLS ID:
3898450
List Date:
04-26-2024
Days On Market:
11
Listing Broker:
KELLER WILLIAMS TEAM REALTY
Listing Agent:
Kristen Cook







































Request More Information
Shawn and Diane Fox
RE/MAX American Dream
3108 Route 10 West
Denville, NJ 07834
Call: (973) 277-7853
Web: FoxHomeHunter.com

