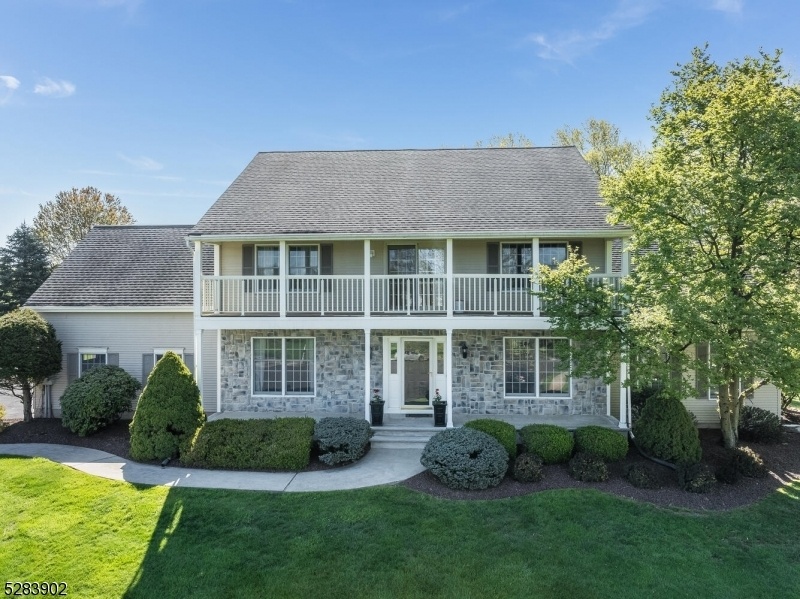4 Fenwick Ct
Raritan Twp, NJ 08822











































Price: $799,900
GSMLS: 3898379Type: Single Family
Style: Colonial
Beds: 4
Baths: 2 Full & 1 Half
Garage: 2-Car
Year Built: 1988
Acres: 1.13
Property Tax: $13,271
Description
This Spacious Colonial Design Located At The End Of A Cul De Sac Features Stacked Porches. Located Within The Highly Coveted North Forty Community This Home Has Public Water And Sewer. Inviting Floor Plan Has A Cathedral Height Family Room With Skylights And Access To Outdoor Living Space With Trex Deck And A Spa. The Kitchen Has A Pantry, Granite Countertops, A Large Center Island, Stainless Steel Appliances, And Plenty Of Storage Space. Formal Dining Room And Living Room Flank The Front Entry Area. Rear Area Is Perfect For Relaxing Or Hosting Gatherings Also Backs To Open Space For Extra Privacy. Master Bedroom With A Custom Walk-in Closet, Private Bath And Adjacent Sitting Room Provides A Luxurious Retreat. Sitting Room Could Be A 5th Bedroom Or Nursery. 3 Additional Generous Sized Bedrooms On 2nd Level. The Finished Basement Adds Valuable Extra Living Space And Has Always Been A Dry Basement. Located Within Top School District With Close Proximity To Highways And Shopping, This Property Offers Both Convenience And Quality Of Life. 1 Year Home Warranty Included.
Rooms Sizes
Kitchen:
24x14 First
Dining Room:
14x12 First
Living Room:
19x11 First
Family Room:
23x18 First
Den:
n/a
Bedroom 1:
19x13 Second
Bedroom 2:
16x14 Second
Bedroom 3:
14x11 Second
Bedroom 4:
11x11 Second
Room Levels
Basement:
Rec Room, Storage Room, Utility Room
Ground:
n/a
Level 1:
DiningRm,FamilyRm,Foyer,GarEnter,Kitchen,Laundry,LivingRm,Pantry,PowderRm
Level 2:
4+Bedrms,BathMain,BathOthr,SittngRm
Level 3:
n/a
Level Other:
n/a
Room Features
Kitchen:
Center Island, Eat-In Kitchen, Pantry, Separate Dining Area
Dining Room:
n/a
Master Bedroom:
Full Bath, Sitting Room, Walk-In Closet
Bath:
Soaking Tub, Stall Shower
Interior Features
Square Foot:
n/a
Year Renovated:
2022
Basement:
Yes - Finished, Full
Full Baths:
2
Half Baths:
1
Appliances:
Carbon Monoxide Detector, Dishwasher, Dryer, Kitchen Exhaust Fan, Microwave Oven, Range/Oven-Gas, Refrigerator
Flooring:
Carpeting, Tile, Wood
Fireplaces:
1
Fireplace:
Wood Burning
Interior:
CODetect,CeilCath,FireExtg,CeilHigh,Skylight,SmokeDet,SoakTub,StallTub,TubShowr,WlkInCls
Exterior Features
Garage Space:
2-Car
Garage:
Attached Garage
Driveway:
1 Car Width
Roof:
Asphalt Shingle
Exterior:
Stone, Vinyl Siding
Swimming Pool:
No
Pool:
n/a
Utilities
Heating System:
1 Unit
Heating Source:
Gas-Natural
Cooling:
1 Unit
Water Heater:
Gas
Water:
Public Water
Sewer:
Public Sewer
Services:
Cable TV Available, Garbage Extra Charge
Lot Features
Acres:
1.13
Lot Dimensions:
n/a
Lot Features:
Cul-De-Sac
School Information
Elementary:
Barley She
Middle:
JP Case MS
High School:
Hunterdon
Community Information
County:
Hunterdon
Town:
Raritan Twp.
Neighborhood:
North Forty
Application Fee:
n/a
Association Fee:
$215 - Annually
Fee Includes:
Maintenance-Common Area
Amenities:
n/a
Pets:
Yes
Financial Considerations
List Price:
$799,900
Tax Amount:
$13,271
Land Assessment:
$237,000
Build. Assessment:
$250,200
Total Assessment:
$487,200
Tax Rate:
2.72
Tax Year:
2023
Ownership Type:
Fee Simple
Listing Information
MLS ID:
3898379
List Date:
04-26-2024
Days On Market:
0
Listing Broker:
COLDWELL BANKER REALTY
Listing Agent:
Geraldine Giles











































Request More Information
Shawn and Diane Fox
RE/MAX American Dream
3108 Route 10 West
Denville, NJ 07834
Call: (973) 277-7853
Web: FoxHomeHunter.com

