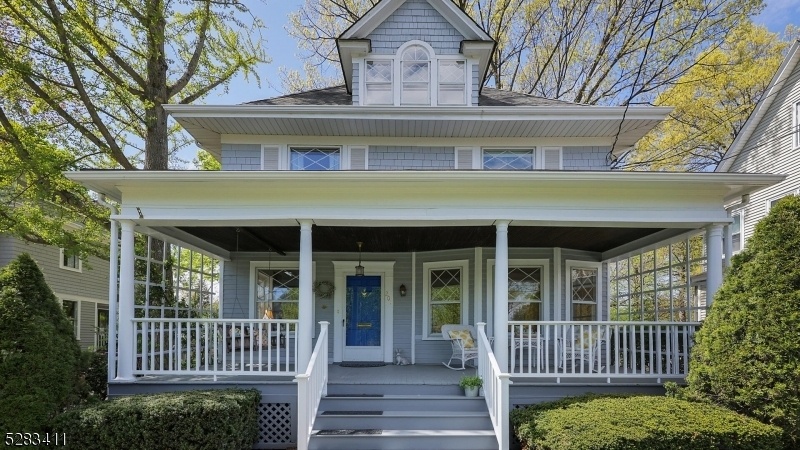201 Harrison Avenue
Westfield Town, NJ 07090






































Price: $949,900
GSMLS: 3898367Type: Single Family
Style: Colonial
Beds: 5
Baths: 1 Full & 1 Half
Garage: 2-Car
Year Built: 1911
Acres: 0.17
Property Tax: $15,472
Description
Step Into A Realm Of Timeless Allure And Refined Living With This Warm And Captivating Home. Nestled In A Coveted Neighborhood, It Greets You With A Welcoming Porch Adorned With Classic Trellises And A Swing Whispering Of The Beauty Within. Built In 1912 The Home Is Lovingly Owned By The Sellers Since 1966. The First Floor Boasts Lofty Ceilings That Soar Overhead, Creating An Airy And Expansive Atmosphere Throughout. As You Step Into The Foyer, You're Greeted By Its Generous Proportions And An Immediate Sense Of Warmth. A Built-in Bookshelf Stands As A Testament To The Home's Charm. Entertain Effortlessly In The Spacious Living And Dining Rooms, Bathed In Natural Light Dancing Through Exquisite Windows. The Hardwood Floors On The First Floor Infuse The Space With A Radiant Warmth, Enhancing The Home's Timeless Charm. The Eat-in Kitchen Boasts A Butler's Pantry For Excellent Storage. Retreat To The Cozy Family Room, Where Lazy Afternoons Are Spent With A Book By The Window Seat, Or Gazing Upon The Lush Backyard. Upstairs, There Are 5 Generous Sized Bedrooms. The Updated Bath Exudes Modernity, While Beneath Carpets Lie Some Wood Floors, Awaiting Revelation. Outside, A 2-car Garage Awaits, Alongside A Great Rear Yard Offering Endless Possibilities For Outdoor Bliss. A Short Walk To Downtown Westfield W/eateries, Shops, Train, Wilson Elem School, & Mindowaskin Park, Every Amenity Is Within Reach. Embrace This Haven Where Luxury Meets Practicality, And Let Your Dreams Take Flight.
Rooms Sizes
Kitchen:
15x10 First
Dining Room:
14x14 First
Living Room:
15x13 First
Family Room:
19x15 First
Den:
n/a
Bedroom 1:
14x10 Second
Bedroom 2:
13x10 Second
Bedroom 3:
12x10 Second
Bedroom 4:
13x11 Second
Room Levels
Basement:
Utility Room
Ground:
n/a
Level 1:
Dining Room, Family Room, Foyer, Kitchen, Living Room, Pantry, Powder Room
Level 2:
4 Or More Bedrooms, Bath Main
Level 3:
1 Bedroom, Office
Level Other:
n/a
Room Features
Kitchen:
Eat-In Kitchen, Pantry
Dining Room:
Formal Dining Room
Master Bedroom:
Walk-In Closet
Bath:
n/a
Interior Features
Square Foot:
n/a
Year Renovated:
n/a
Basement:
Yes - Full, Unfinished
Full Baths:
1
Half Baths:
1
Appliances:
Carbon Monoxide Detector, Dishwasher, Dryer, Microwave Oven, Range/Oven-Electric, Refrigerator, Self Cleaning Oven, Sump Pump, Washer, Water Softener-Own
Flooring:
Carpeting, Laminate, Wood
Fireplaces:
No
Fireplace:
n/a
Interior:
CeilBeam,CODetect,CedrClst,FireExtg,CeilHigh,SmokeDet,TubShowr,WlkInCls
Exterior Features
Garage Space:
2-Car
Garage:
Detached Garage
Driveway:
1 Car Width, Blacktop
Roof:
Asphalt Shingle
Exterior:
Wood Shingle
Swimming Pool:
n/a
Pool:
n/a
Utilities
Heating System:
1 Unit, Baseboard - Hotwater, Multi-Zone, Radiators - Steam
Heating Source:
OilAbIn
Cooling:
None
Water Heater:
n/a
Water:
Public Water
Sewer:
Public Sewer
Services:
Cable TV Available, Garbage Extra Charge
Lot Features
Acres:
0.17
Lot Dimensions:
50X150
Lot Features:
n/a
School Information
Elementary:
Wilson
Middle:
Roosevelt
High School:
Westfield
Community Information
County:
Union
Town:
Westfield Town
Neighborhood:
n/a
Application Fee:
n/a
Association Fee:
n/a
Fee Includes:
n/a
Amenities:
n/a
Pets:
n/a
Financial Considerations
List Price:
$949,900
Tax Amount:
$15,472
Land Assessment:
$476,600
Build. Assessment:
$224,800
Total Assessment:
$701,400
Tax Rate:
2.21
Tax Year:
2023
Ownership Type:
Fee Simple
Listing Information
MLS ID:
3898367
List Date:
04-26-2024
Days On Market:
10
Listing Broker:
COLDWELL BANKER REALTY
Listing Agent:
Jill A. Skibinsky






































Request More Information
Shawn and Diane Fox
RE/MAX American Dream
3108 Route 10 West
Denville, NJ 07834
Call: (973) 277-7853
Web: FoxHomeHunter.com

