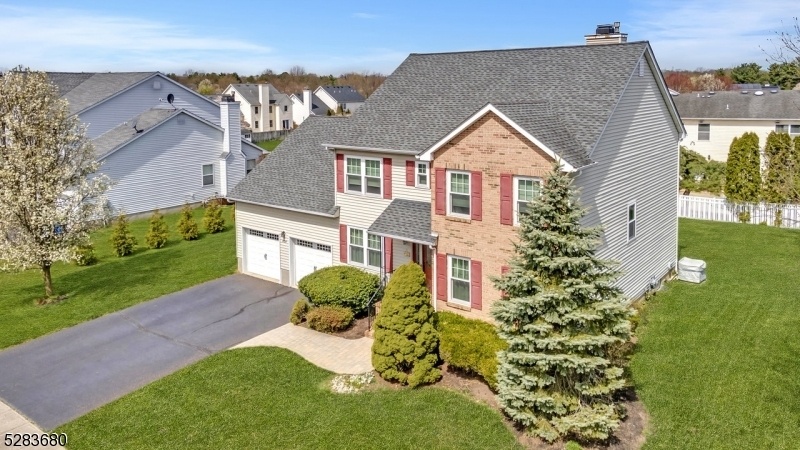434 Conover Dr
Hillsborough Twp, NJ 08844










































Price: $789,000
GSMLS: 3898309Type: Single Family
Style: Carriage House
Beds: 4
Baths: 2 Full & 1 Half
Garage: 2-Car
Year Built: 1997
Acres: 0.25
Property Tax: $12,918
Description
This Outstanding 4 Bedroom, 2.5 Bath Home In The Rohill Estates Lll Section Of Hillsborough Has Been Meticulously Loved And Is Waiting For Its New Owner. A Brick Elevation Carriage Home With 2 Car Garage, Full Basement, Pretty Patio, Private Yard, In A Beautiful Setting On Conover Drive. Beautiful Choices & Workmanship, Updated And Upgraded, This Lovely Home Is Move-in Ready. Explore A Comfortable Floor Plan With 2498 Sq Ft., Large Rooms, Warm Tones,great Light & Space. A Center Hall Entrance Opens To New Wood Floors With A Formal Living & Dining Room On Either Side. A Spacious & Serene Family Room With Fireplace Opens To A Gorgeous Upgraded Kitchen (2018) With A Black Stainless Suite Of Appliances, Granite Countertops, Custom Tile Backsplash, Soft-close And Pull Out Drawers And Deep Sink. The Laundry Area Steps To The Garage. Special Features Include New Bolero Triple Pane Uv Windows, 1st Floor Hardwood Floors, Kitchen Porcelain Tile, Updated Primary Bath (2019), Updated Bathrooms, Upgraded 2nd Floor Carpet, New Water Heater (2018) And More! Plus Expansion Possibilities Over The Garage! Located In A Sweet Spot In Hillsborough Close To The Library, Parks & Playgrounds. All Of This In An Award Winning School District And One Of Niches "best Places To Live". Showings Begin 5/4/24
Rooms Sizes
Kitchen:
11x12 First
Dining Room:
11x12 First
Living Room:
14x13 First
Family Room:
20x16 First
Den:
n/a
Bedroom 1:
17x16 Second
Bedroom 2:
13x13 Second
Bedroom 3:
13x9 Second
Bedroom 4:
13x12 Second
Room Levels
Basement:
n/a
Ground:
n/a
Level 1:
n/a
Level 2:
n/a
Level 3:
n/a
Level Other:
n/a
Room Features
Kitchen:
Eat-In Kitchen, Separate Dining Area
Dining Room:
n/a
Master Bedroom:
Full Bath
Bath:
n/a
Interior Features
Square Foot:
2,498
Year Renovated:
n/a
Basement:
Yes - Unfinished
Full Baths:
2
Half Baths:
1
Appliances:
Dishwasher, Dryer, Microwave Oven, Range/Oven-Gas, Refrigerator, Washer
Flooring:
Carpeting, Wood
Fireplaces:
1
Fireplace:
Wood Burning
Interior:
Blinds,CODetect,FireExtg,SmokeDet,SoakTub,StallShw,WlkInCls,WndwTret
Exterior Features
Garage Space:
2-Car
Garage:
Built-In Garage, Garage Door Opener
Driveway:
2 Car Width, Blacktop
Roof:
Asphalt Shingle
Exterior:
Brick, Vinyl Siding
Swimming Pool:
No
Pool:
n/a
Utilities
Heating System:
Forced Hot Air
Heating Source:
Gas-Natural
Cooling:
1 Unit
Water Heater:
Gas
Water:
Public Water
Sewer:
Public Sewer
Services:
n/a
Lot Features
Acres:
0.25
Lot Dimensions:
n/a
Lot Features:
n/a
School Information
Elementary:
n/a
Middle:
n/a
High School:
HILLSBORO
Community Information
County:
Somerset
Town:
Hillsborough Twp.
Neighborhood:
Rohill III
Application Fee:
n/a
Association Fee:
n/a
Fee Includes:
n/a
Amenities:
n/a
Pets:
Yes
Financial Considerations
List Price:
$789,000
Tax Amount:
$12,918
Land Assessment:
$297,500
Build. Assessment:
$302,500
Total Assessment:
$600,000
Tax Rate:
2.15
Tax Year:
2023
Ownership Type:
Fee Simple
Listing Information
MLS ID:
3898309
List Date:
04-25-2024
Days On Market:
0
Listing Broker:
COLDWELL BANKER REALTY
Listing Agent:
Kathleen Miller










































Request More Information
Shawn and Diane Fox
RE/MAX American Dream
3108 Route 10 West
Denville, NJ 07834
Call: (973) 277-7853
Web: FoxHomeHunter.com

