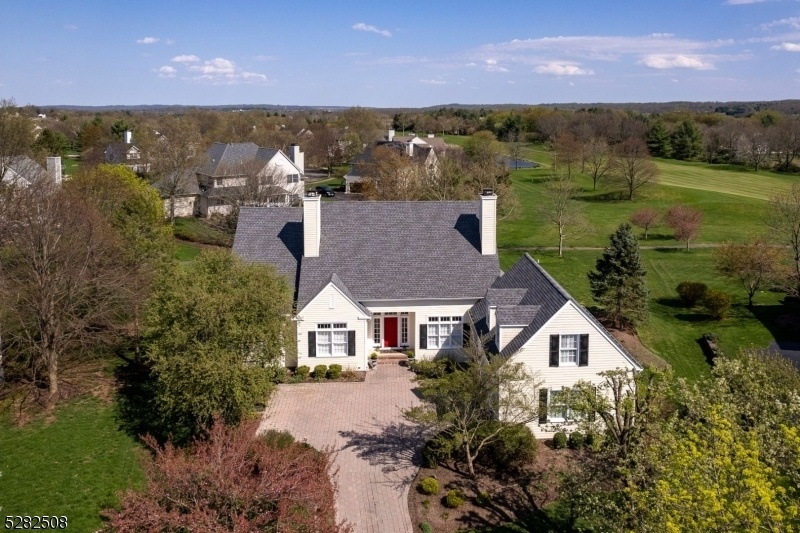3 Maidstone Ct
Montgomery Twp, NJ 08558





































Price: $1,395,000
GSMLS: 3898301Type: Single Family
Style: Colonial
Beds: 4
Baths: 4 Full & 1 Half
Garage: 2-Car
Year Built: 1994
Acres: 0.46
Property Tax: $24,115
Description
Wake Up Every Morning To A View Of Cherry Valley's Ninth Fairway From This Stunning Expanded Home. A Golfer's Delight On A Premier Lot, This Beauty Provides An Unobstructed View From The Kitchen, Great Room, And Primary Bedroom Suite. Transom-topped French Doors Open To Formal Living And Dining Rooms, Which Are Equally Spacious. The Kitchen And Great Room Are Sun-filled, Connecting To The Patio With The Same Gorgeous Vista. Hand-picked Italian Granite On An Abundant Island With Seating And A Large, Casual Dining Area Make The Kitchen Ideal For Preparing Meals And Hosting Parties. A Bedroom Suite Reached Via A Back Staircase In The Mudroom Is Set Apart From The Rest Of The House, Creating A Possible Setup For Live-in Help Or A Multi-generational Situation. The Main Suite, With A Spa-style Bathroom And Neatly Organized Walk-in With Drawers And Shelving, Is A Homeowner's Retreat On The First Floor. Two More Upstairs Bedrooms Are En Suite, Which Makes For Easy Morning Routines. There's No Shortage Of Storage Throughout, Including In A Huge, Walk-in Attic Off One Of The Upstairs Bedrooms, In The Garage, And In The Basement, Which Is Also Partially Finished.
Rooms Sizes
Kitchen:
20x11 First
Dining Room:
17x13 First
Living Room:
15x13 First
Family Room:
17x15 First
Den:
n/a
Bedroom 1:
18x16 First
Bedroom 2:
18x15 Second
Bedroom 3:
17x21 Second
Bedroom 4:
16x23 Second
Room Levels
Basement:
GameRoom
Ground:
n/a
Level 1:
1Bedroom,BathMain,Breakfst,FamilyRm,Foyer,Kitchen,Laundry,LivingRm,MudRoom,PowderRm
Level 2:
3 Bedrooms, Bath(s) Other
Level 3:
n/a
Level Other:
n/a
Room Features
Kitchen:
Breakfast Bar, Center Island, Separate Dining Area
Dining Room:
Formal Dining Room
Master Bedroom:
1st Floor, Full Bath, Walk-In Closet
Bath:
Soaking Tub, Stall Shower
Interior Features
Square Foot:
n/a
Year Renovated:
n/a
Basement:
Yes - Finished-Partially, Full
Full Baths:
4
Half Baths:
1
Appliances:
Cooktop - Gas, Dryer, Kitchen Exhaust Fan, Microwave Oven, Refrigerator, Sump Pump, Wall Oven(s) - Gas, Washer
Flooring:
Marble, Tile, Wood
Fireplaces:
1
Fireplace:
Family Room
Interior:
CODetect,FireExtg,CeilHigh,SmokeDet,SoakTub,StallShw,StallTub,WlkInCls
Exterior Features
Garage Space:
2-Car
Garage:
Attached Garage
Driveway:
1 Car Width, Additional Parking, Paver Block
Roof:
Asphalt Shingle
Exterior:
Composition Siding
Swimming Pool:
n/a
Pool:
n/a
Utilities
Heating System:
2 Units
Heating Source:
Gas-Natural
Cooling:
2 Units
Water Heater:
Gas
Water:
Public Water
Sewer:
Public Sewer
Services:
Garbage Extra Charge
Lot Features
Acres:
0.46
Lot Dimensions:
n/a
Lot Features:
Backs to Golf Course, Cul-De-Sac
School Information
Elementary:
VILLAGE
Middle:
MONTGOMERY
High School:
MONTGOMERY
Community Information
County:
Somerset
Town:
Montgomery Twp.
Neighborhood:
Cherry Vally
Application Fee:
$520
Association Fee:
$520 - Quarterly
Fee Includes:
Maintenance-Common Area
Amenities:
Jogging/Biking Path
Pets:
Yes
Financial Considerations
List Price:
$1,395,000
Tax Amount:
$24,115
Land Assessment:
$281,300
Build. Assessment:
$423,200
Total Assessment:
$704,500
Tax Rate:
3.42
Tax Year:
2023
Ownership Type:
Fee Simple
Listing Information
MLS ID:
3898301
List Date:
04-25-2024
Days On Market:
11
Listing Broker:
CALLAWAY HENDERSON SOTHEBY'S IR
Listing Agent:
Cynthia S Weshnak





































Request More Information
Shawn and Diane Fox
RE/MAX American Dream
3108 Route 10 West
Denville, NJ 07834
Call: (973) 277-7853
Web: FoxHomeHunter.com

