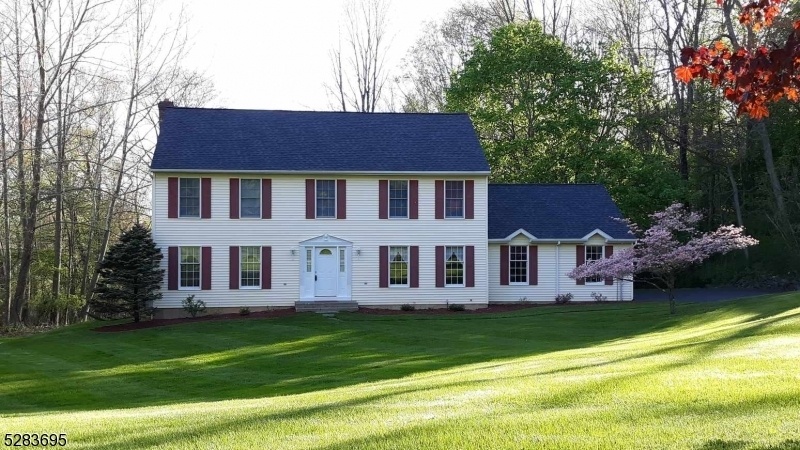3 Shakespeare Rd
Independence Twp, NJ 07840







































Price: $575,000
GSMLS: 3898275Type: Single Family
Style: Colonial
Beds: 4
Baths: 2 Full & 1 Half
Garage: 2-Car
Year Built: 1987
Acres: 1.02
Property Tax: $10,103
Description
Spacious 4 Br Center Hall Colonial On 1.02 Acres In Independence Twp's Beautiful Shakespeare Estates! The Eat In Kitchen Boasts A Center Island, Stainless Steel Appliances, Recessed Lighting, & Ample Pantry Space. Door From The Kitchen Open To A 20x14 Deck Overlooking The Backyard. The Family Room Offers A Raised Hearth Woodburning Fireplace And Bow Window W/ Lovely Views Of The Rear Property. Formal Dr. Formal Living Room W/ French Doors. An Updated Powder Room And 1st Floor Laundry Closet Complete W/ Chute From The Primary Br Complete This Level. Roof Replaced In 2021! The Primary Bedroom Features An En Suite Full Bath W/ Jacuzzi Tub & Walk In Shower, Plus His & Hers Closets. 3 Additional Bedrooms And A Hall Bath W/ Tub/shower Complete The 2nd Floor. Situated On A Beautiful 1.02 Acre Open Lot With Wooded Perimeter & Above Ground Pool W/ Sun Deck For Outdoor Enjoyment. Additional Features Include: 2 Zone Hot Water Baseboard Heat, New Ag Roth Oil Tank, Wh 3 Years New, 200 Amp Electric, Duct Work For Central Ac, Bessler Stairs To Attic, Newer Lvp Flooring, & New Sump Pump. Convenient Location Just A Few Miles Outside Of Downtown Hackettstown's Shopping, Dining, County Library, Centenary University & Local Farms! Easy Access To Commuter Routes 46 & 80 & Nj Transit Train Service!
Rooms Sizes
Kitchen:
19x14 First
Dining Room:
14x13 First
Living Room:
18x13 First
Family Room:
18x15 First
Den:
n/a
Bedroom 1:
20x14 Second
Bedroom 2:
15x14 Second
Bedroom 3:
14x13 Second
Bedroom 4:
11x11 Second
Room Levels
Basement:
Utility Room
Ground:
n/a
Level 1:
DiningRm,FamilyRm,GarEnter,Kitchen,Laundry,LivingRm,PowderRm
Level 2:
4 Or More Bedrooms, Bath Main, Bath(s) Other
Level 3:
Attic
Level Other:
n/a
Room Features
Kitchen:
Center Island, Eat-In Kitchen, Pantry, Separate Dining Area
Dining Room:
Formal Dining Room
Master Bedroom:
Full Bath
Bath:
Jetted Tub, Stall Shower
Interior Features
Square Foot:
2,470
Year Renovated:
n/a
Basement:
Yes - Full, Unfinished
Full Baths:
2
Half Baths:
1
Appliances:
Dishwasher, Range/Oven-Electric, Refrigerator, Sump Pump
Flooring:
Carpeting, See Remarks, Tile
Fireplaces:
1
Fireplace:
Family Room, Wood Burning
Interior:
Blinds,CODetect,JacuzTyp,SmokeDet,StallShw,WndwTret
Exterior Features
Garage Space:
2-Car
Garage:
Attached Garage
Driveway:
Blacktop
Roof:
Asphalt Shingle
Exterior:
Vinyl Siding
Swimming Pool:
Yes
Pool:
Above Ground
Utilities
Heating System:
1 Unit, Baseboard - Hotwater, Multi-Zone
Heating Source:
OilAbOut
Cooling:
House Exhaust Fan, Window A/C(s)
Water Heater:
From Furnace
Water:
Well
Sewer:
Septic
Services:
Cable TV Available, Garbage Extra Charge
Lot Features
Acres:
1.02
Lot Dimensions:
n/a
Lot Features:
Open Lot, Wooded Lot
School Information
Elementary:
n/a
Middle:
n/a
High School:
HACKTTSTWN
Community Information
County:
Warren
Town:
Independence Twp.
Neighborhood:
Shakespeare Estates
Application Fee:
n/a
Association Fee:
n/a
Fee Includes:
n/a
Amenities:
n/a
Pets:
Yes
Financial Considerations
List Price:
$575,000
Tax Amount:
$10,103
Land Assessment:
$96,100
Build. Assessment:
$185,100
Total Assessment:
$281,200
Tax Rate:
3.59
Tax Year:
2023
Ownership Type:
Fee Simple
Listing Information
MLS ID:
3898275
List Date:
04-25-2024
Days On Market:
10
Listing Broker:
C-21 NORTH WARREN REALTY
Listing Agent:
Kristin Jacobs







































Request More Information
Shawn and Diane Fox
RE/MAX American Dream
3108 Route 10 West
Denville, NJ 07834
Call: (973) 277-7853
Web: FoxHomeHunter.com

