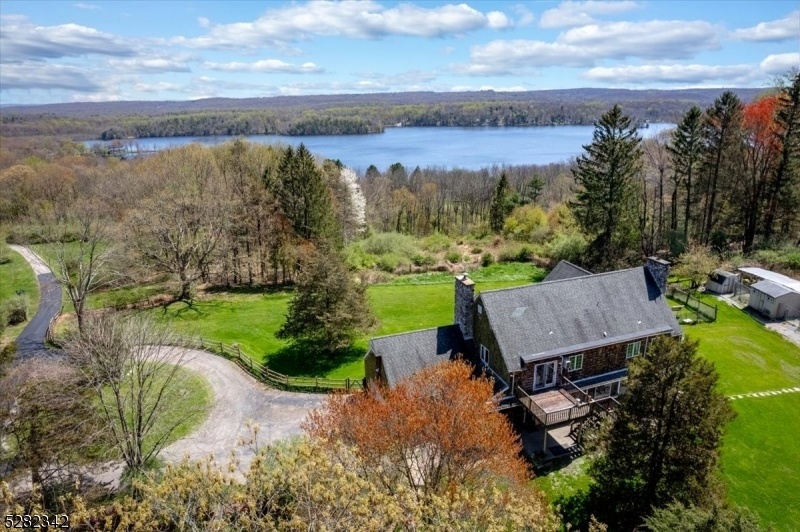914 Lotus Ter
Stillwater Twp, NJ 07860



























Price: $900,000
GSMLS: 3898211Type: Single Family
Style: Colonial
Beds: 5
Baths: 3 Full & 2 Half
Garage: 2-Car
Year Built: 1970
Acres: 30.69
Property Tax: $12,973
Description
Discover Your Outdoor Paradise! Surrounded On Three Sides By Protected Swartswood State Park And Nestled Above Swartswood Lake, This Unique Property Boasts A Private Five-bedroom, Three Full Bath, Two Half Bath Stone And Cedar Shake Colonial Home. Interior Features Include Stunning Views Through Large Windows, Expansive Living Room With Wood Burning Stone Fireplace, Formal Dining Room, Cozy Family Room With Picture Window And Wood Stove, Large Den/office Space, Eat-in Kitchen, Laundry Room, A Primary Bedroom With Ensuite Bathroom, Walk In Closet And Private Deck, And An In-law Suite Including Private Entrance, Two Bedrooms, And Deck. A Four-stall Stable With Pastures For Grazing Await Your Equine Needs. Formerly A World Renowned Dog Breeding Facility, This Versatile Space Invites You To Bring Your Creativity And Vision For Renovation. Seize This Unique Opportunity To Craft Your Ultimate Dream Home In This Unparalleled Setting.
Rooms Sizes
Kitchen:
19x14 First
Dining Room:
14x14 First
Living Room:
16x22 First
Family Room:
19x13 First
Den:
16x13 First
Bedroom 1:
22x13 Second
Bedroom 2:
11x14 Second
Bedroom 3:
10x12 Second
Bedroom 4:
14x14 Second
Room Levels
Basement:
n/a
Ground:
n/a
Level 1:
Den, Dining Room, Kitchen, Laundry Room, Living Room, Powder Room
Level 2:
4 Or More Bedrooms, Bath Main, Bath(s) Other, Kitchen
Level 3:
n/a
Level Other:
n/a
Room Features
Kitchen:
Eat-In Kitchen, Second Kitchen
Dining Room:
Formal Dining Room
Master Bedroom:
Full Bath, Walk-In Closet
Bath:
Stall Shower
Interior Features
Square Foot:
n/a
Year Renovated:
n/a
Basement:
Yes - Bilco-Style Door, Full, Slab, Unfinished
Full Baths:
3
Half Baths:
2
Appliances:
Carbon Monoxide Detector, Cooktop - Electric, Dishwasher, Dryer, Generator-Hookup, Kitchen Exhaust Fan, Range/Oven-Electric, Refrigerator, Satellite Dish/Antenna, Sump Pump, Wall Oven(s) - Electric, Washer, Water Filter, Water Softener-Own
Flooring:
Carpeting, Tile, Wood
Fireplaces:
2
Fireplace:
Family Room, Living Room, Wood Burning, Wood Stove-Freestanding
Interior:
CODetect,Drapes,FireExtg,SmokeDet,StallTub,TrckLght,WlkInCls
Exterior Features
Garage Space:
2-Car
Garage:
Attached,InEntrnc
Driveway:
2 Car Width, Blacktop, Circular
Roof:
Asphalt Shingle
Exterior:
CedarSid,Stone
Swimming Pool:
No
Pool:
n/a
Utilities
Heating System:
1 Unit, Auxiliary Electric Heat, Baseboard - Electric, Baseboard - Hotwater
Heating Source:
Electric,OilAbIn,Wood
Cooling:
1 Unit, Ductless Split AC
Water Heater:
From Furnace
Water:
Well
Sewer:
Septic
Services:
Garbage Extra Charge
Lot Features
Acres:
30.69
Lot Dimensions:
n/a
Lot Features:
Backs to Park Land, Lake/Water View, Open Lot, Pond On Lot, Wooded Lot
School Information
Elementary:
STILLWATER
Middle:
STILLWATER
High School:
KITTATINNY
Community Information
County:
Sussex
Town:
Stillwater Twp.
Neighborhood:
n/a
Application Fee:
n/a
Association Fee:
n/a
Fee Includes:
n/a
Amenities:
n/a
Pets:
n/a
Financial Considerations
List Price:
$900,000
Tax Amount:
$12,973
Land Assessment:
$94,100
Build. Assessment:
$275,300
Total Assessment:
$369,400
Tax Rate:
3.51
Tax Year:
2023
Ownership Type:
Fee Simple
Listing Information
MLS ID:
3898211
List Date:
04-25-2024
Days On Market:
10
Listing Broker:
STONYBROOK REALTY NJ LLC
Listing Agent:
Andrew Casano



























Request More Information
Shawn and Diane Fox
RE/MAX American Dream
3108 Route 10 West
Denville, NJ 07834
Call: (973) 277-7853
Web: FoxHomeHunter.com

