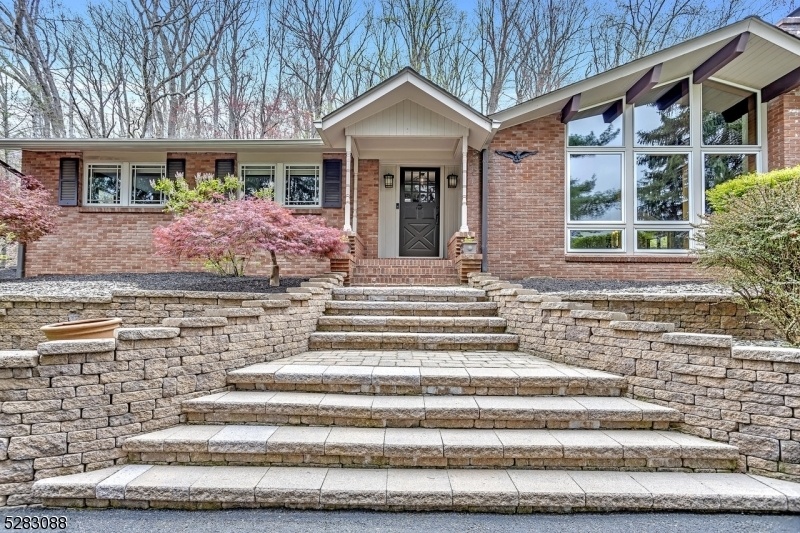1821 Washington Valley Rd
Bridgewater Twp, NJ 08836





































Price: $974,900
GSMLS: 3898182Type: Single Family
Style: Ranch
Beds: 4
Baths: 4 Full
Garage: 2-Car
Year Built: 1962
Acres: 6.00
Property Tax: $15,812
Description
This Hidden Gem On The Mountain Is A Custom Built 4 Br, 4 Bath Ranch Home. Nestled On 6 Acres Sitting High Above Street Level, Surrounded By Pine Trees. The Wooded Backyard Extends Up To The Top Of The Mountain Providing A Serene & Private Environment. With An Open Floor Plan Ideal For Entertaining. The Sunken Living Room Offers Floor To Ceiling Gas Fireplace. The Custom Kitchen Boasts Ss Appliances & Large Center Island, Perfect For Gatherings. Ample Granite Countertop Space Makes Meal Prep And Presentation Easy. Wood Plank Cathedral Ceilings And Custom Windows Flood Each Room With Natural Light And Beautiful Views. Newly Finished Hardwood Floors Throughout The First Level. The Master Br Suite Features High Ceilings, Custom Windows & 2 Walk-in Closets. It Has An En-suite Bathroom With Double Vanities, Jacuzzi Tub And Stall Shower. 2nd Br Has En-suite Bathroom With Stall Shower, Perfect For Guest Room. Two Additional Bedrooms And A Full Bath Complete The First Floor. A Spacious Finished Walk-out Basement Offers Endless Possibilities For Additional Living Space. Relax In The Tranquil Backyard With Paver Patio Perfect For Sitting And Dining. Enjoy Your Morning Coffee Watching Hawks Soar Above Or Watch The Sunsets To The West In The Evenings. Bridgewater Twp Offers Great Schools And Is Conveniently Located Close To Routes 78, 22, 287. Just A Short Drive To Bridgewater Train Station, Schools & Parks. Enjoy The Serenity Just Minutes From The Bustle.
Rooms Sizes
Kitchen:
19x15 First
Dining Room:
n/a
Living Room:
28x15 First
Family Room:
27x15 Basement
Den:
First
Bedroom 1:
21x18 First
Bedroom 2:
14x11 First
Bedroom 3:
13x11 First
Bedroom 4:
11x10 First
Room Levels
Basement:
BathOthr,FamilyRm,GarEnter,InsdEntr,OutEntrn,Storage,Utility,Walkout
Ground:
n/a
Level 1:
4+Bedrms,BathMain,BathOthr,Kitchen,Laundry,LivingRm,LivDinRm
Level 2:
n/a
Level 3:
n/a
Level Other:
n/a
Room Features
Kitchen:
Breakfast Bar, Center Island, Separate Dining Area
Dining Room:
Living/Dining Combo
Master Bedroom:
1st Floor, Full Bath, Walk-In Closet
Bath:
Jetted Tub, Stall Shower And Tub
Interior Features
Square Foot:
2,900
Year Renovated:
2003
Basement:
Yes - Finished-Partially, Full, Walkout
Full Baths:
4
Half Baths:
0
Appliances:
Carbon Monoxide Detector, Cooktop - Gas, Dishwasher, Disposal, Dryer, Microwave Oven, Refrigerator, Trash Compactor, Wall Oven(s) - Gas, Washer
Flooring:
Tile, Wood
Fireplaces:
1
Fireplace:
Gas Fireplace, Living Room
Interior:
CeilBeam,CeilCath,CedrClst,FireExtg,CeilHigh,JacuzTyp,SmokeDet,StallShw,StallTub,TubOnly,TubShowr,WlkInCls
Exterior Features
Garage Space:
2-Car
Garage:
DoorOpnr,GarUnder,InEntrnc,Oversize
Driveway:
Blacktop, Circular
Roof:
Asphalt Shingle
Exterior:
Brick, Wood
Swimming Pool:
No
Pool:
n/a
Utilities
Heating System:
1 Unit, Baseboard - Hotwater, Multi-Zone
Heating Source:
Electric, Gas-Natural
Cooling:
2 Units, Central Air
Water Heater:
n/a
Water:
Well
Sewer:
Public Sewer
Services:
Cable TV Available, Garbage Extra Charge
Lot Features
Acres:
6.00
Lot Dimensions:
200X1307
Lot Features:
Wooded Lot
School Information
Elementary:
CRIM
Middle:
BRIDG-RAR
High School:
BRIDG-RAR
Community Information
County:
Somerset
Town:
Bridgewater Twp.
Neighborhood:
Martinsville
Application Fee:
n/a
Association Fee:
n/a
Fee Includes:
n/a
Amenities:
n/a
Pets:
n/a
Financial Considerations
List Price:
$974,900
Tax Amount:
$15,812
Land Assessment:
$360,500
Build. Assessment:
$436,500
Total Assessment:
$797,000
Tax Rate:
1.98
Tax Year:
2023
Ownership Type:
Fee Simple
Listing Information
MLS ID:
3898182
List Date:
04-25-2024
Days On Market:
10
Listing Broker:
ERA BONIAKOWSKI REAL ESTATE
Listing Agent:
Susan Tropeano





































Request More Information
Shawn and Diane Fox
RE/MAX American Dream
3108 Route 10 West
Denville, NJ 07834
Call: (973) 277-7853
Web: FoxHomeHunter.com

