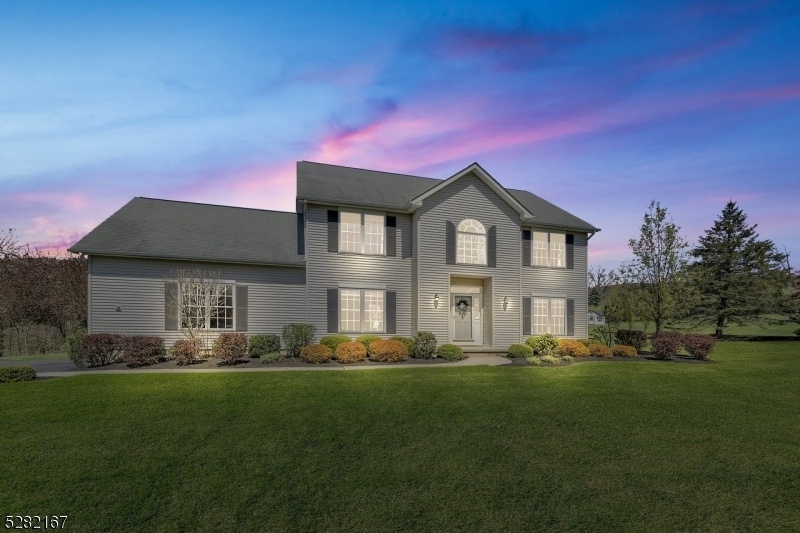28 Pritchard Way
White Twp, NJ 07823












































Price: $519,000
GSMLS: 3898139Type: Single Family
Style: Colonial
Beds: 4
Baths: 2 Full & 1 Half
Garage: 2-Car
Year Built: 1998
Acres: 1.55
Property Tax: $8,706
Description
Pristine Center Hall Colonial Filled With Light, Nestled In A Quiet Neighborhood In White Township On 1.55 Acres. Oversized Thermal Pane Windows With Custom Motorized Blinds Draw The Day Light In To Warm And Brighten The Home With 9' Ceilings On The First Floor, Two Story Foyer, Eat-in Center Island Oak Kitchen With A Slider To A Large Deck And Double Door Pantry, Open Family Room From The Kitchen With A Cozy Gas Fireplace, Formal Dining Room, Peaceful Living Room, Powder Room And 1st Floor Laundry Room Complete The First Floor. Second Floor Features 4 Bedrooms, Hall Bath And A Large Master Bath With A Soaking Tub, Separate Stall Shower And Double Vanity Sinks. The Master Bedroom Has A Huge Walk-in Closet And A Private Hidden Office. Full Partially Finished Basement Containing A Recreation Room And Loads Of Storage. This Home Is Energy Efficient With A 5 Zone Heating And Air Conditioning Heat Pump System, Professionally Landscaped 1.55 Acres, Large Storage Shed And Plenty Of Fresh Air! Enjoy Country Living At It's Best, Act Now!
Rooms Sizes
Kitchen:
22x15 First
Dining Room:
15x12 First
Living Room:
14x12 First
Family Room:
16x13 First
Den:
n/a
Bedroom 1:
18x12 Second
Bedroom 2:
12x10 Second
Bedroom 3:
12x10 Second
Bedroom 4:
11x10 Second
Room Levels
Basement:
Rec Room, Storage Room, Utility Room
Ground:
n/a
Level 1:
Dining Room, Family Room, Foyer, Kitchen, Laundry Room, Living Room, Powder Room
Level 2:
4 Or More Bedrooms, Bath Main, Bath(s) Other, Office
Level 3:
Attic
Level Other:
n/a
Room Features
Kitchen:
Center Island, Eat-In Kitchen, Pantry
Dining Room:
Formal Dining Room
Master Bedroom:
Full Bath, Walk-In Closet
Bath:
Soaking Tub, Stall Shower
Interior Features
Square Foot:
2,136
Year Renovated:
n/a
Basement:
Yes - Finished-Partially, Full
Full Baths:
2
Half Baths:
1
Appliances:
Dishwasher, Dryer, Generator-Hookup, Kitchen Exhaust Fan, Microwave Oven, Range/Oven-Electric, Refrigerator, Satellite Dish/Antenna, Self Cleaning Oven, Washer, Water Filter, Water Softener-Own
Flooring:
Carpeting, Vinyl-Linoleum, Wood
Fireplaces:
1
Fireplace:
Family Room, Gas Fireplace
Interior:
Blinds,CODetect,FireExtg,CeilHigh,SecurSys,SmokeDet,SoakTub,StallShw,TubShowr,WlkInCls
Exterior Features
Garage Space:
2-Car
Garage:
Attached,DoorOpnr,InEntrnc,Oversize
Driveway:
1 Car Width, Blacktop, Off-Street Parking
Roof:
Asphalt Shingle
Exterior:
Vinyl Siding
Swimming Pool:
n/a
Pool:
n/a
Utilities
Heating System:
2 Units, Heat Pump, Multi-Zone, See Remarks
Heating Source:
Electric, See Remarks
Cooling:
2 Units, Ceiling Fan, Heatpump, Multi-Zone Cooling
Water Heater:
Electric
Water:
Well
Sewer:
Septic 4 Bedroom Town Verified
Services:
Cable TV Available, Garbage Extra Charge
Lot Features
Acres:
1.55
Lot Dimensions:
n/a
Lot Features:
Level Lot, Open Lot
School Information
Elementary:
WHITE TWP
Middle:
WHITE TWP
High School:
BELVIDERE
Community Information
County:
Warren
Town:
White Twp.
Neighborhood:
Deer Meadow Estates
Application Fee:
n/a
Association Fee:
n/a
Fee Includes:
n/a
Amenities:
n/a
Pets:
Yes
Financial Considerations
List Price:
$519,000
Tax Amount:
$8,706
Land Assessment:
$120,500
Build. Assessment:
$242,100
Total Assessment:
$362,600
Tax Rate:
2.40
Tax Year:
2023
Ownership Type:
Fee Simple
Listing Information
MLS ID:
3898139
List Date:
04-25-2024
Days On Market:
10
Listing Broker:
RE/MAX HERITAGE PROPERTIES
Listing Agent:
Stephen Filson












































Request More Information
Shawn and Diane Fox
RE/MAX American Dream
3108 Route 10 West
Denville, NJ 07834
Call: (973) 277-7853
Web: FoxHomeHunter.com

