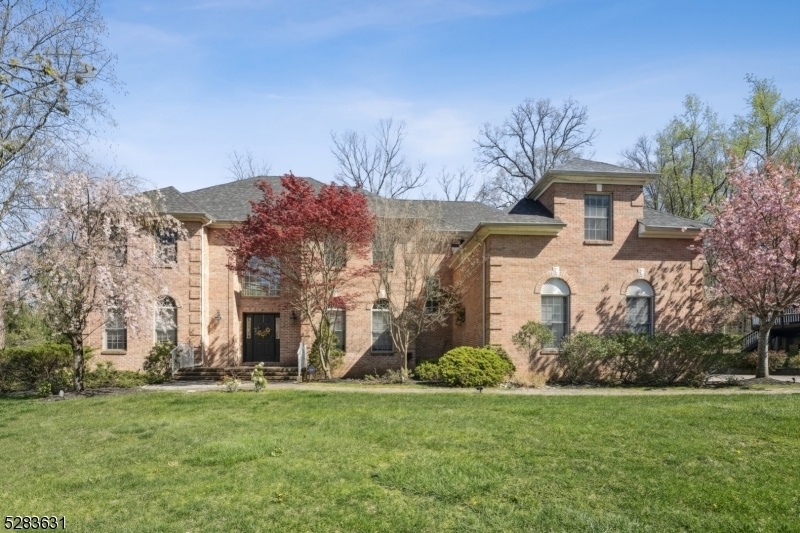17 Darkwood Ct
Warren Twp, NJ 07059






































Price: $1,599,900
GSMLS: 3898092Type: Single Family
Style: Colonial
Beds: 5
Baths: 3 Full & 1 Half
Garage: 3-Car
Year Built: 2003
Acres: 0.71
Property Tax: $19,494
Description
Welcome To This Beautiful Home That Combines The Stately Elegance Of A Spacious Colonial With Sleek, Sophisticated Interior Finishes! This Home Features New Hardwood Flooring, Freshly Painted Interior, Contemporary Lighting Fixtures, And Recessed Lighting Throughout. The Entry Foyer Features A Custom Marble Tile Mosaic Inlaid Floor And Upgraded Oak And Wrought Iron Railing. Living And Dining Rooms Feature Palladian Windows. The Grand 2 Story Family Room Is Completely Open To Kitchen And Living Rooms. The Center Island Kitchen Features Upgraded Granite Counters And White High Gloss Cabinetry. The Floor Plan Has Been Upgraded To Include A Beautiful Sunroom With Skylights And Butler's Pantry Both Adjacent To The Kitchen. The Primary Suite Features A Sitting Room, Upgraded Tile And Granite In The Bath, And An Expanded Walk-in Closet With Custom Closet System. There Are 3 Additional Spacious Bedrooms On The Second Floor. The First Floor Offers A Private Guest Suite With Full Bath, As Well As A Powder Room For Guests. The Exterior Features A Maintenance Free Deck, As Well As A Covered Porch On A Private, Treed, Low Maintenance .71 Acre Property, Located On A Quiet Cul De Sac. Neighborhood Features Include Sidewalks And A Wonderful Park With Tennis Courts, Playground And Baseball Field.
Rooms Sizes
Kitchen:
24x15 Second
Dining Room:
15x14 First
Living Room:
18x13 First
Family Room:
20x17 First
Den:
n/a
Bedroom 1:
28x26 Second
Bedroom 2:
18x13 Second
Bedroom 3:
17x14 Second
Bedroom 4:
14x14 Second
Room Levels
Basement:
Storage Room, Utility Room
Ground:
n/a
Level 1:
1 Bedroom, Bath Main, Family Room, Foyer, Kitchen, Living Room, Porch, Powder Room, Sunroom
Level 2:
4+Bedrms,SittngRm
Level 3:
n/a
Level Other:
n/a
Room Features
Kitchen:
Center Island, Eat-In Kitchen
Dining Room:
Formal Dining Room
Master Bedroom:
Full Bath, Sitting Room, Walk-In Closet
Bath:
Jetted Tub, Stall Shower
Interior Features
Square Foot:
4,522
Year Renovated:
2017
Basement:
Yes - Full, Unfinished
Full Baths:
3
Half Baths:
1
Appliances:
Cooktop - Gas, Dishwasher, Dryer, Generator-Built-In, Microwave Oven, Refrigerator, Washer
Flooring:
Marble, Tile, Wood
Fireplaces:
1
Fireplace:
Family Room, Gas Fireplace
Interior:
Blinds,CeilHigh,JacuzTyp,Skylight,StallShw,StallTub,TrckLght,WlkInCls
Exterior Features
Garage Space:
3-Car
Garage:
Attached Garage
Driveway:
1 Car Width, Additional Parking
Roof:
Composition Shingle
Exterior:
Brick, Vinyl Siding
Swimming Pool:
n/a
Pool:
n/a
Utilities
Heating System:
2 Units, Forced Hot Air
Heating Source:
Gas-Natural
Cooling:
2 Units, Ceiling Fan, Central Air
Water Heater:
Gas
Water:
Public Water
Sewer:
Public Sewer
Services:
Cable TV Available, Fiber Optic Available, Garbage Extra Charge
Lot Features
Acres:
0.71
Lot Dimensions:
n/a
Lot Features:
Corner, Level Lot
School Information
Elementary:
MT HOREB
Middle:
MIDDLE
High School:
WHRHS
Community Information
County:
Somerset
Town:
Warren Twp.
Neighborhood:
GREENWOOD MEADOWS
Application Fee:
n/a
Association Fee:
n/a
Fee Includes:
n/a
Amenities:
Playground, Tennis Courts
Pets:
Yes
Financial Considerations
List Price:
$1,599,900
Tax Amount:
$19,494
Land Assessment:
$286,200
Build. Assessment:
$719,700
Total Assessment:
$1,005,900
Tax Rate:
1.94
Tax Year:
2023
Ownership Type:
Fee Simple
Listing Information
MLS ID:
3898092
List Date:
04-24-2024
Days On Market:
14
Listing Broker:
RE/MAX PREMIER
Listing Agent:
Diane C. Belcuore






































Request More Information
Shawn and Diane Fox
RE/MAX American Dream
3108 Route 10 West
Denville, NJ 07834
Call: (973) 277-7853
Web: FoxHomeHunter.com

