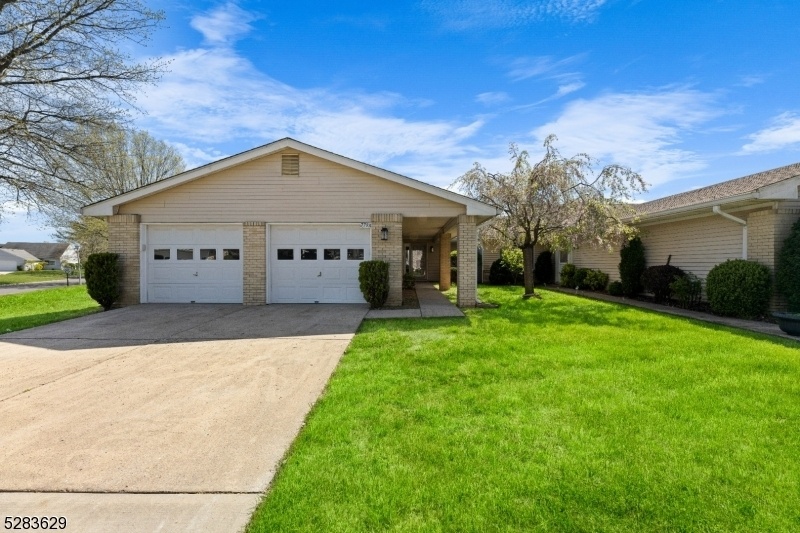779A Ardmore Rd
Monroe Twp, NJ 08831









































Price: $489,900
GSMLS: 3898082Type: Single Family
Style: Duplex
Beds: 2
Baths: 2 Full
Garage: 2-Car
Year Built: 1985
Acres: 0.00
Property Tax: $3,128
Description
Welcome To Your Newly Renovated Ranch Style Home In The Clearbrook 55+ Adult Community In Monroe, Nj. Well Located Corner Unit Residence Features 2 Bedrooms, 2 Full Baths, A Bright Sunroom, And A 2 Car Garage. Step Inside And Be Amazed By The Attention To Detail And Modern Finishes Throughout The Home. The Beautiful Kitchen Boasts New Cabinetry, Under Cabinet Lighting, Granite Countertops, And A Stylish Backsplash. You Will Love Cooking On The New Stainless Steel Appliances That Make Meal Preparation A Breeze. The Living Room Is A Bright And Airy Space That Boasts Crown Molding And Recessed Lights. The New Bathrooms Feature Lighted/heated Mirrors, New Vanities, And Fixtures That Complement The Modern Design Of The Home. Enjoy The German Engineered Water-resistant Modern Wood Flooring Throughout The Home That Adds A Touch Of Warmth And Comfort To The Space. Home Features Brand New Energy Efficient Windows, New Lennox Central A/c Unit, And New Rheem Water Heater, You Can Be Sure That You'll Stay Energy Efficient And Comfortable All Year Round. Take Advantage Of The Community Amenities, Including A Clubhouse, Swimming Pool, Fitness Center, Golf Course, Tennis, And Much More. This Home Is Conveniently Located Near Shopping, Dining, And Entertainment Options, Making It The Perfect Place To Call Home. Don't Miss Out On The Opportunity To Make This Beautiful House Your Dream Home. Schedule Your Showing Today!
Rooms Sizes
Kitchen:
First
Dining Room:
First
Living Room:
First
Family Room:
n/a
Den:
n/a
Bedroom 1:
First
Bedroom 2:
First
Bedroom 3:
n/a
Bedroom 4:
n/a
Room Levels
Basement:
n/a
Ground:
n/a
Level 1:
2Bedroom,BathMain,BathOthr,DiningRm,Florida,GarEnter,InsdEntr,Kitchen,LivingRm
Level 2:
Attic
Level 3:
n/a
Level Other:
n/a
Room Features
Kitchen:
Eat-In Kitchen
Dining Room:
Formal Dining Room
Master Bedroom:
1st Floor, Full Bath
Bath:
Stall Shower
Interior Features
Square Foot:
1,612
Year Renovated:
2024
Basement:
No
Full Baths:
2
Half Baths:
0
Appliances:
Carbon Monoxide Detector, Dishwasher, Dryer, Microwave Oven, Range/Oven-Electric, Refrigerator, Washer
Flooring:
Tile, Wood
Fireplaces:
No
Fireplace:
n/a
Interior:
CODetect,FireExtg,SmokeDet,StallShw,TubShowr
Exterior Features
Garage Space:
2-Car
Garage:
Attached,DoorOpnr,InEntrnc,OnStreet
Driveway:
2 Car Width, Assigned, Concrete, Off-Street Parking, On-Street Parking
Roof:
Asphalt Shingle
Exterior:
Brick, Vinyl Siding
Swimming Pool:
Yes
Pool:
Association Pool
Utilities
Heating System:
Baseboard - Electric, Multi-Zone
Heating Source:
Electric
Cooling:
Ceiling Fan, Central Air
Water Heater:
Electric
Water:
Association, Public Water
Sewer:
Association, Public Sewer
Services:
Cable TV Available, Garbage Included
Lot Features
Acres:
0.00
Lot Dimensions:
n/a
Lot Features:
Corner, Level Lot
School Information
Elementary:
n/a
Middle:
n/a
High School:
n/a
Community Information
County:
Middlesex
Town:
Monroe Twp.
Neighborhood:
Clearbrook
Application Fee:
$2,964
Association Fee:
$425 - Monthly
Fee Includes:
Maintenance-Common Area, Maintenance-Exterior, Sewer Fees, Snow Removal, Trash Collection, Water Fees
Amenities:
BillrdRm,ClubHous,Exercise,MulSport,PoolOtdr,Tennis
Pets:
Number Limit, Yes
Financial Considerations
List Price:
$489,900
Tax Amount:
$3,128
Land Assessment:
$30,000
Build. Assessment:
$85,300
Total Assessment:
$115,300
Tax Rate:
2.71
Tax Year:
2023
Ownership Type:
Condominium
Listing Information
MLS ID:
3898082
List Date:
04-24-2024
Days On Market:
9
Listing Broker:
RE/MAX OUR TOWN
Listing Agent:
Colin Chang









































Request More Information
Shawn and Diane Fox
RE/MAX American Dream
3108 Route 10 West
Denville, NJ 07834
Call: (973) 277-7853
Web: FoxHomeHunter.com

