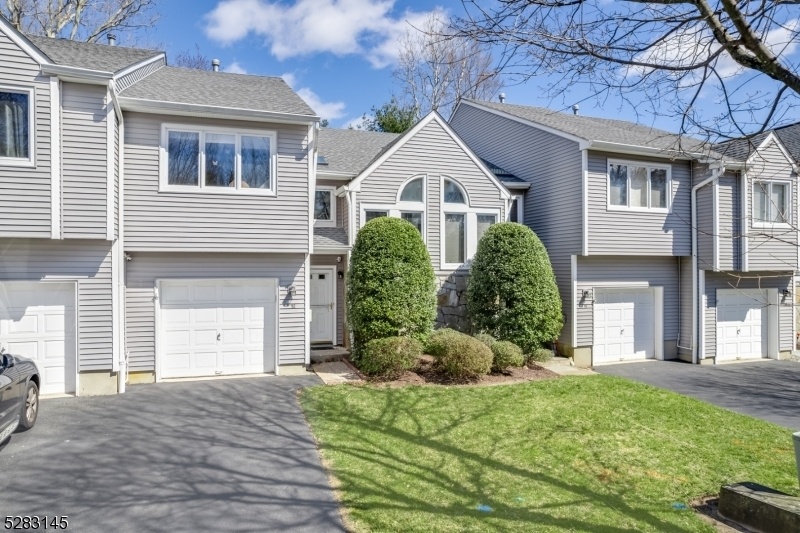12 Braemar Dr
Rockaway Twp, NJ 07866





































Price: $425,000
GSMLS: 3898061Type: Condo/Townhouse/Co-op
Style: Multi Floor Unit
Beds: 2
Baths: 2 Full & 1 Half
Garage: 1-Car
Year Built: 1990
Acres: 0.17
Property Tax: $9,076
Description
Welcome To 12 Braeamer Drive, A 2/3 Bedroom And 2.1 Bathroom Delight, Offering The Best In Open Concept Living, And Located In An Impressive Condominium Development With Ideal Amenities. Luminous Entry Foyer Is Inviting With Two-story Vaulted Ceiling, Generous Coat Closet, And Modern Powder Room. Sunny And Spacious Open Living Room And Dining Room With Working Fireplace And Glass Sliders To Cozy Deck, Wonderful For Morning Coffee And Al Fresco Entertaining. Lovely Updated Kitchen (2020) Pleases With Granite Countertops, Decorative Tile Backsplash, And Stainless Steel Appliances. Second Level Is Adorned With Loft-type Landing, As Well As 2 Bedrooms. Primary En-suite Bedroom Is Bright, And Expansive Enough To Divide Into 2 Bedrooms; And Satisfies With Gleaming Hardwood Floor, Two Closets (including A Walk-in Closet) And Sizable En-suite Bathroom With Attractive Marble Accents. Sun-drenched Bedroom 2 Is Roomy With Hardwood Floor And Large Closet. Full Hall Bath And Laundry Closet With Samsung Washer/dryer Complete Second Level. Amazing Condo With Plenty Of Space, Sunlight, Storage, And Seamless Living 12 Braemar Drive Could Be Your Next Lifestyle Chapter!
Rooms Sizes
Kitchen:
8x9 Ground
Dining Room:
12x12 Ground
Living Room:
8x20 Ground
Family Room:
n/a
Den:
n/a
Bedroom 1:
8x23 First
Bedroom 2:
8x17 First
Bedroom 3:
n/a
Bedroom 4:
n/a
Room Levels
Basement:
n/a
Ground:
Dining Room, Foyer, Inside Entrance, Kitchen, Living Room, Powder Room
Level 1:
2Bedroom,BathMain,BathOthr,Loft,Pantry
Level 2:
n/a
Level 3:
n/a
Level Other:
n/a
Room Features
Kitchen:
Pantry
Dining Room:
n/a
Master Bedroom:
Full Bath, Walk-In Closet
Bath:
Stall Shower
Interior Features
Square Foot:
n/a
Year Renovated:
n/a
Basement:
No
Full Baths:
2
Half Baths:
1
Appliances:
Carbon Monoxide Detector, Dryer, Microwave Oven, Range/Oven-Gas, Refrigerator, Washer
Flooring:
Tile, Wood
Fireplaces:
1
Fireplace:
Gas Fireplace, Living Room
Interior:
CODetect,SmokeDet,StallShw,TubShowr,WlkInCls
Exterior Features
Garage Space:
1-Car
Garage:
Attached Garage
Driveway:
Additional Parking
Roof:
Asphalt Shingle
Exterior:
Vinyl Siding
Swimming Pool:
n/a
Pool:
n/a
Utilities
Heating System:
Forced Hot Air
Heating Source:
Gas-Natural
Cooling:
Central Air
Water Heater:
Gas
Water:
Public Water
Sewer:
Public Sewer
Services:
n/a
Lot Features
Acres:
0.17
Lot Dimensions:
n/a
Lot Features:
n/a
School Information
Elementary:
Stony Brook School (K-5)
Middle:
Copeland Middle School (6-8)
High School:
Morris Knolls High School (9-12)
Community Information
County:
Morris
Town:
Rockaway Twp.
Neighborhood:
Braemar
Application Fee:
n/a
Association Fee:
$415 - Monthly
Fee Includes:
Maintenance-Common Area, Maintenance-Exterior
Amenities:
n/a
Pets:
Breed Restrictions
Financial Considerations
List Price:
$425,000
Tax Amount:
$9,076
Land Assessment:
$155,000
Build. Assessment:
$190,900
Total Assessment:
$345,900
Tax Rate:
2.62
Tax Year:
2023
Ownership Type:
Condominium
Listing Information
MLS ID:
3898061
List Date:
04-24-2024
Days On Market:
10
Listing Broker:
KELLER WILLIAMS REALTY
Listing Agent:
Scott Shuman





































Request More Information
Shawn and Diane Fox
RE/MAX American Dream
3108 Route 10 West
Denville, NJ 07834
Call: (973) 277-7853
Web: FoxHomeHunter.com




