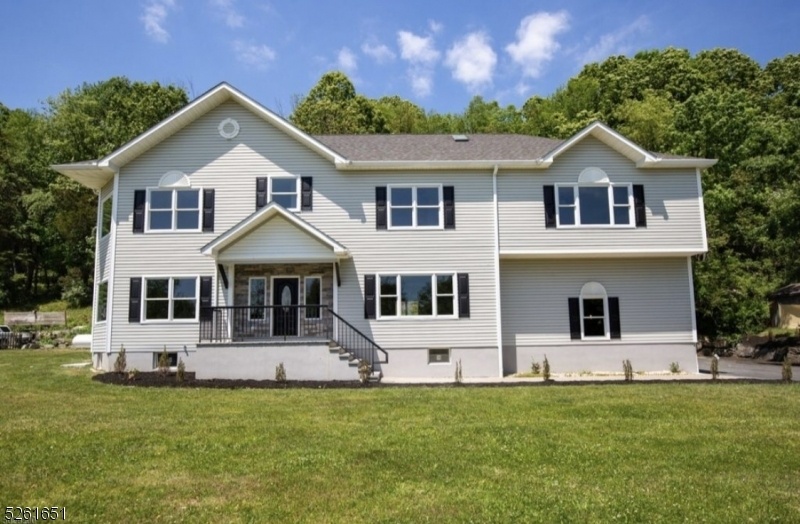82 Edsall Dr
Vernon Twp, NJ 07461
















































Price: $689,000
GSMLS: 3898007Type: Single Family
Style: Multi Floor Unit
Beds: 4
Baths: 4 Full
Garage: 2-Car
Year Built: 2021
Acres: 2.73
Property Tax: $17,852
Description
Welcome To Vernon, Nj In Sussex County Home To Outdoor Sports Such As Golf, Skiing, Mountain Biking, Water Park, Horse Riding And More. This Large Home Features Back Yard With Privacy Wooded Area Is The Rest Of The Back Yard Durable Fencing With Trees, Perfect For Enjoyment Of The Gazebo With Lights Covered Jacuzzi And Outdoor Sauna Great In The Summer And Awesome In The Winter. Vernon Has Several Golf Courses And 7 Courses Within A 5 Mile Radius. Crystal Sprigs, Great Gorge, Black Bear, Wild Turkey, Ballyowen And Mineral Springs To Name A Few. For The Skier And Water Park Enthusiasts There Is Mountain Creek Just 3 Miles Away You Can See The Ski Slopes From This Home. Every Bedroom Has A Full Bathroom And There Is Another Full Bath In The Ground Floor. This Home Is A Must See With Plenty Of Room, Every Room Is Very Spacious. The Ceilings Are 9' Tall. You Can Install A Golf Simulator In The Basement. This Home Is Very Clean And Well Maintained It Still Looks Like It When It Was First Finished Construction In July Of 2021. This Home Features Lots And Lots Of Storage Space 3 In The Attic, Closet On Second Floor 1 Closet In Basement As Well As Large Storage Area In Basement Utility Room. Also There Is A Work Shed And Tool Shed. Seller Have Taken Great Care Of This Home. Family Room Can Be Used As An Office With Excellent Views Of The Mountain Creek Ski Slopes. The Attic Is Also Great For A Movie And/or Family Room. A Must See Home
Rooms Sizes
Kitchen:
26x16 First
Dining Room:
17x16 First
Living Room:
25x17 First
Family Room:
17x16 Second
Den:
n/a
Bedroom 1:
22x23 Second
Bedroom 2:
17x13 Second
Bedroom 3:
17x16 Second
Bedroom 4:
16x12 Second
Room Levels
Basement:
Exercise,GameRoom,Storage,Utility
Ground:
Bath(s) Other, Breakfast Room, Dining Room, Kitchen, Living Room
Level 1:
4 Or More Bedrooms, Bath Main, Bath(s) Other, Family Room, Laundry Room
Level 2:
Attic
Level 3:
n/a
Level Other:
n/a
Room Features
Kitchen:
Breakfast Bar, Center Island, Not Eat-In Kitchen, Separate Dining Area
Dining Room:
Formal Dining Room
Master Bedroom:
Full Bath, Walk-In Closet
Bath:
Soaking Tub, Stall Shower
Interior Features
Square Foot:
n/a
Year Renovated:
n/a
Basement:
Yes - Finished, Full
Full Baths:
4
Half Baths:
0
Appliances:
Carbon Monoxide Detector, Cooktop - Electric, Cooktop - Induction, Dishwasher, Generator-Hookup, Microwave Oven, Range/Oven-Electric, Water Filter, Wine Refrigerator
Flooring:
Vinyl-Linoleum
Fireplaces:
No
Fireplace:
n/a
Interior:
CODetect,AlrmFire,FireExtg,CeilHigh,HotTub,SmokeDet,StallShw,StallTub,WlkInCls
Exterior Features
Garage Space:
2-Car
Garage:
Additional 1/2 Car Garage, Built-In Garage, Garage Door Opener
Driveway:
Blacktop
Roof:
Asphalt Shingle
Exterior:
Vinyl Siding
Swimming Pool:
n/a
Pool:
n/a
Utilities
Heating System:
2 Units, Forced Hot Air, Multi-Zone
Heating Source:
GasPropL
Cooling:
2 Units, Attic Fan, Central Air, Multi-Zone Cooling
Water Heater:
n/a
Water:
Well
Sewer:
Septic
Services:
n/a
Lot Features
Acres:
2.73
Lot Dimensions:
n/a
Lot Features:
Backs to Park Land, Mountain View, Wooded Lot
School Information
Elementary:
n/a
Middle:
n/a
High School:
n/a
Community Information
County:
Sussex
Town:
Vernon Twp.
Neighborhood:
n/a
Application Fee:
n/a
Association Fee:
n/a
Fee Includes:
n/a
Amenities:
n/a
Pets:
n/a
Financial Considerations
List Price:
$689,000
Tax Amount:
$17,852
Land Assessment:
$187,800
Build. Assessment:
$500,700
Total Assessment:
$688,500
Tax Rate:
2.59
Tax Year:
2023
Ownership Type:
Fee Simple
Listing Information
MLS ID:
3898007
List Date:
04-24-2024
Days On Market:
10
Listing Broker:
KELLER WILLIAMS INTEGRITY
Listing Agent:
Kristen Cooper
















































Request More Information
Shawn and Diane Fox
RE/MAX American Dream
3108 Route 10 West
Denville, NJ 07834
Call: (973) 277-7853
Web: FoxHomeHunter.com

