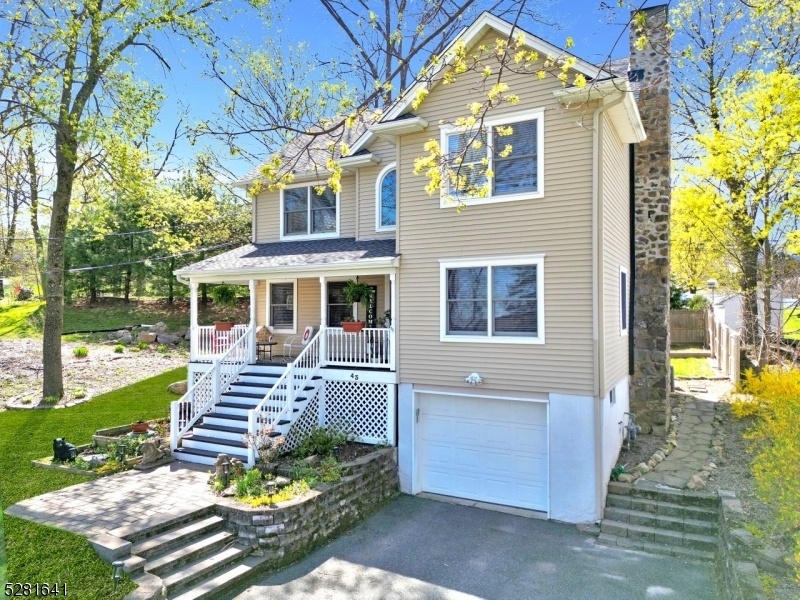43 Lakeview Dr
West Milford Twp, NJ 07480







































Price: $549,000
GSMLS: 3897972Type: Single Family
Style: Colonial
Beds: 3
Baths: 2 Full & 1 Half
Garage: 1-Car
Year Built: 2005
Acres: 0.11
Property Tax: $11,051
Description
Welcome To Your Oasis In The Heart Of Lindy's Lake Community, Where Every Day Feels Like A Vacation! Just A Short Stroll Away From The Sandy Beach And Clubhouse, Immerse Yourself In The Vibrant Lakeside Lifestyle. This Custom Colonial Home Boasts All The Modern Comforts And Charms. Newly Built In 2005, It Features 3 Bedrooms And 3 Bathrooms, Including A Stunning Ensuite Master Bath With A Luxurious Jetted Tub. Enjoy The Convenience Of Ample Storage Space, A Kitchen Pantry, And A Garage For Your Vehicles And Outdoor Gear. The Country Kitchen Beckons Culinary Adventures, While The Oak Hardwood Floors Lend Warmth And Elegance Throughout. Central Air, New Roof (2023, 40 Year Warranty), Wood Burning Stone Fireplace In Living Room For Cooler Nights. Entertain With Ease In The Finished Basement (2024), Complete With An Inviting Electric Fireplace, Perfect For Cozy Gatherings. Step Outside To The Front Porch Of Your Dreams Or The Back Patio, Ideal For Dining Al Fresco Amidst The Serene Surroundings. Immaculately Maintained And Updated, This Home Also Offers The Peace Of Mind Of An Updated 2016 3-bedroom Town Verified Septic System. Seize The Opportunity To Make This Your Forever Home And Experience The Best Of Lake Living!
Rooms Sizes
Kitchen:
21x15 First
Dining Room:
14x15 First
Living Room:
29x14 First
Family Room:
n/a
Den:
7x7 First
Bedroom 1:
16x14 Second
Bedroom 2:
15x14 Second
Bedroom 3:
16x11 Second
Bedroom 4:
n/a
Room Levels
Basement:
Leisure,Walkout
Ground:
n/a
Level 1:
DiningRm,Foyer,Kitchen,LivDinRm,Office,Pantry,PowderRm
Level 2:
3 Bedrooms, Bath Main, Bath(s) Other
Level 3:
Attic
Level Other:
n/a
Room Features
Kitchen:
Country Kitchen, Eat-In Kitchen
Dining Room:
Living/Dining Combo
Master Bedroom:
Full Bath, Walk-In Closet
Bath:
Jetted Tub
Interior Features
Square Foot:
2,004
Year Renovated:
n/a
Basement:
Yes - Finished-Partially, Walkout
Full Baths:
2
Half Baths:
1
Appliances:
Carbon Monoxide Detector, Dishwasher, Dryer, Kitchen Exhaust Fan, Microwave Oven, Range/Oven-Gas, Refrigerator, Washer, Water Filter, Water Softener-Own
Flooring:
Tile, Wood
Fireplaces:
2
Fireplace:
Living Room, Rec Room, Wood Burning
Interior:
CODetect,CeilCath,CeilHigh,JacuzTyp,SmokeDet,StallShw,WlkInCls
Exterior Features
Garage Space:
1-Car
Garage:
Attached Garage, Built-In Garage, Garage Door Opener
Driveway:
Additional Parking, Blacktop, Driveway-Exclusive, Hard Surface, Off-Street Parking
Roof:
Asphalt Shingle
Exterior:
Vinyl Siding
Swimming Pool:
No
Pool:
n/a
Utilities
Heating System:
Baseboard - Hotwater, Multi-Zone
Heating Source:
Gas-Natural
Cooling:
Ceiling Fan, Central Air
Water Heater:
Gas
Water:
Well
Sewer:
Septic 3 Bedroom Town Verified
Services:
Cable TV Available, Garbage Included
Lot Features
Acres:
0.11
Lot Dimensions:
n/a
Lot Features:
Level Lot
School Information
Elementary:
MAPLE RD.
Middle:
MACOPIN
High School:
W MILFORD
Community Information
County:
Passaic
Town:
West Milford Twp.
Neighborhood:
Lindy's Lake
Application Fee:
n/a
Association Fee:
$650 - Annually
Fee Includes:
Trash Collection
Amenities:
ClubHous,JogPath,LakePriv,MulSport,Playgrnd
Pets:
Yes
Financial Considerations
List Price:
$549,000
Tax Amount:
$11,051
Land Assessment:
$68,400
Build. Assessment:
$202,800
Total Assessment:
$271,200
Tax Rate:
4.08
Tax Year:
2023
Ownership Type:
Fee Simple
Listing Information
MLS ID:
3897972
List Date:
04-24-2024
Days On Market:
12
Listing Broker:
COLDWELL BANKER REALTY
Listing Agent:
Laurie Noble







































Request More Information
Shawn and Diane Fox
RE/MAX American Dream
3108 Route 10 West
Denville, NJ 07834
Call: (973) 277-7853
Web: FoxHomeHunter.com

