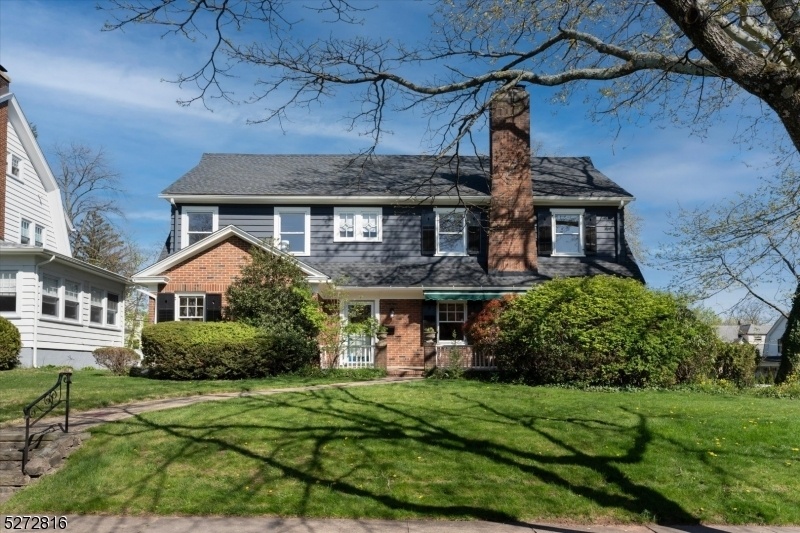50 Madison Ave
Montclair Twp, NJ 07042






























Price: $879,000
GSMLS: 3897959Type: Single Family
Style: Colonial
Beds: 4
Baths: 4 Full
Garage: 2-Car
Year Built: 1926
Acres: 0.23
Property Tax: $18,525
Description
Welcome To This Unique Center Hall Colonial Perched On A Quiet Corner. Upon Entering You'll Notice The Stately, Wide Staircase & Generous Spaces. The Beautiful Dining Rm Features Original Molding W/easy Access To Kitchen. The Living Rm Provides An Ideal Space To Host W/cozy Wood Burning Firepl & Oversized Windows. Off The Living Rm You'll Find A Beautiful Light-filled Den, Plus Add'l Space W/original Built-ins - Perfect As Office Or Breakfast Rm. The Charming Yet Spacious Kitchen Features Marble Counters & Backsplash, Generous Cabinet Storage, Dedicated Pantry, & Walnut Topped Breakfast Bar. A Convenient Guest/au Pair Suite W/its Own Private Bath Is Situated At The Back Of The House W/easy Access To Garage & Patio. On The 2nd Fl Relax In The Primary Bedroom W/double Exposure For Extra Light, & Luxuriate In The Spacious En-suite Bath. Two Additional Bedrooms Are Generously Proportioned & Feature A Jack-and-jill Bath. Newer Windows On The Second Floor Are Juxtaposed Nicely By Original Details Incl Bedroom Sconces & Built-in Linen Closet. Well Maintained Original Hardwood Floors Are Featured Throughout. The Large Basement Has High Ceilings, Loads Of Storage, Full Bath, Laundry Rm & Large Recreation Area. Outside, Enjoy The Front Patio Or Partially Fenced Side Yard W/additional Patio For Play Or Hosting. A 2 Car Garage W/loft Provides Extra Storage. Conveniently Located Near Nishuane Park, Shops, Restaurants & Several Train Stations For Easy Commute To Nyc!
Rooms Sizes
Kitchen:
14x15 First
Dining Room:
13x12 First
Living Room:
24x16 First
Family Room:
n/a
Den:
n/a
Bedroom 1:
14x18 Second
Bedroom 2:
17x12 Second
Bedroom 3:
24x15 Second
Bedroom 4:
14x11 Basement
Room Levels
Basement:
1Bedroom,SeeRem,Storage,Utility
Ground:
n/a
Level 1:
1Bedroom,BathOthr,DiningRm,Foyer,Kitchen,LivingRm,SeeRem,SittngRm
Level 2:
3 Bedrooms, Bath Main, Bath(s) Other
Level 3:
n/a
Level Other:
n/a
Room Features
Kitchen:
Country Kitchen, See Remarks
Dining Room:
Formal Dining Room
Master Bedroom:
Full Bath, Walk-In Closet
Bath:
n/a
Interior Features
Square Foot:
n/a
Year Renovated:
n/a
Basement:
Yes - Bilco-Style Door, Full
Full Baths:
4
Half Baths:
0
Appliances:
Carbon Monoxide Detector, Cooktop - Gas, Dishwasher, Dryer, Kitchen Exhaust Fan, Microwave Oven, Range/Oven-Gas, Refrigerator, Self Cleaning Oven, Sump Pump, Washer
Flooring:
Wood
Fireplaces:
1
Fireplace:
Living Room, Wood Burning
Interior:
Blinds,CODetect,SmokeDet,StallShw,TubShowr,WlkInCls
Exterior Features
Garage Space:
2-Car
Garage:
Attached Garage, Garage Door Opener
Driveway:
Blacktop
Roof:
Asphalt Shingle
Exterior:
Brick, Wood
Swimming Pool:
No
Pool:
n/a
Utilities
Heating System:
Radiators - Steam
Heating Source:
Gas-Natural
Cooling:
Ceiling Fan, Window A/C(s)
Water Heater:
Gas
Water:
Public Water
Sewer:
Public Sewer
Services:
n/a
Lot Features
Acres:
0.23
Lot Dimensions:
70X140
Lot Features:
n/a
School Information
Elementary:
NISHUANE
Middle:
GLENFIELD
High School:
MONTCLAIR
Community Information
County:
Essex
Town:
Montclair Twp.
Neighborhood:
n/a
Application Fee:
n/a
Association Fee:
n/a
Fee Includes:
n/a
Amenities:
n/a
Pets:
n/a
Financial Considerations
List Price:
$879,000
Tax Amount:
$18,525
Land Assessment:
$199,000
Build. Assessment:
$349,100
Total Assessment:
$548,100
Tax Rate:
3.38
Tax Year:
2023
Ownership Type:
Fee Simple
Listing Information
MLS ID:
3897959
List Date:
04-24-2024
Days On Market:
10
Listing Broker:
COMPASS NEW JERSEY, LLC
Listing Agent:
Bonnie Ramsey






























Request More Information
Shawn and Diane Fox
RE/MAX American Dream
3108 Route 10 West
Denville, NJ 07834
Call: (973) 277-7853
Web: FoxHomeHunter.com

